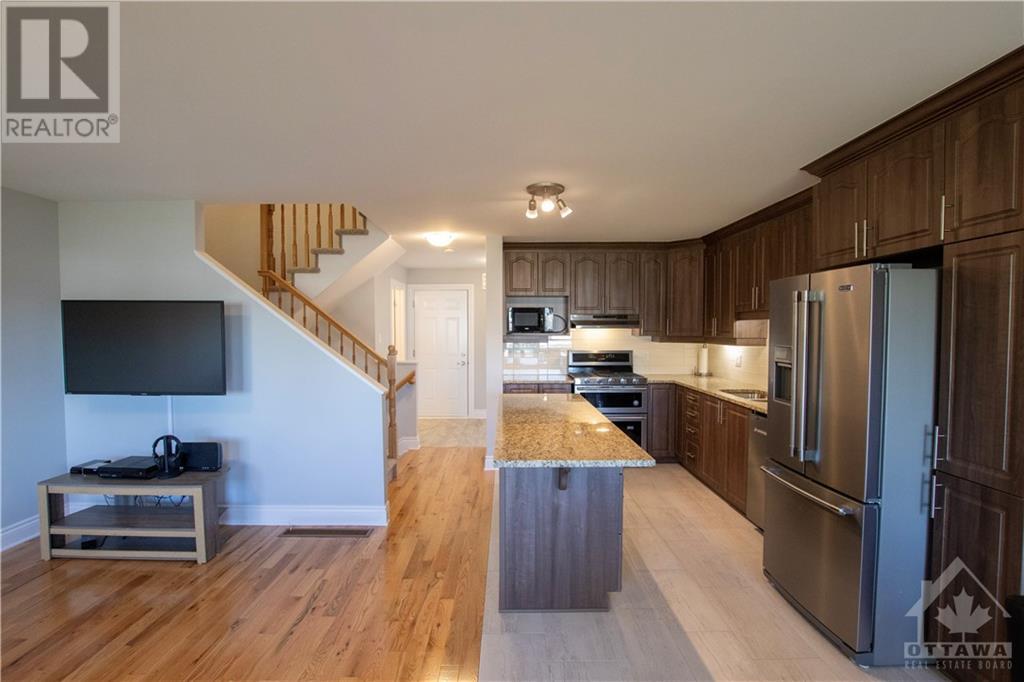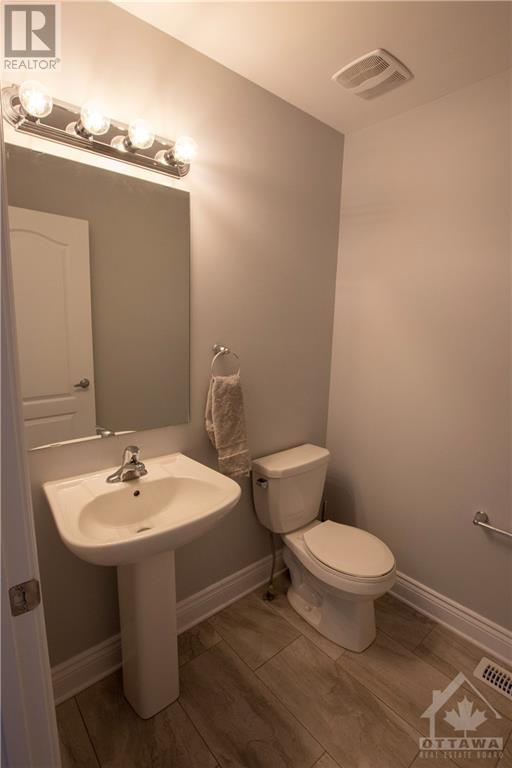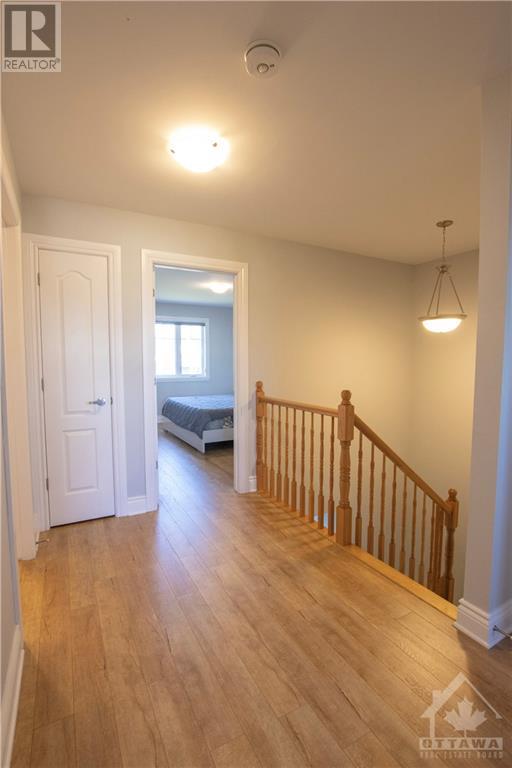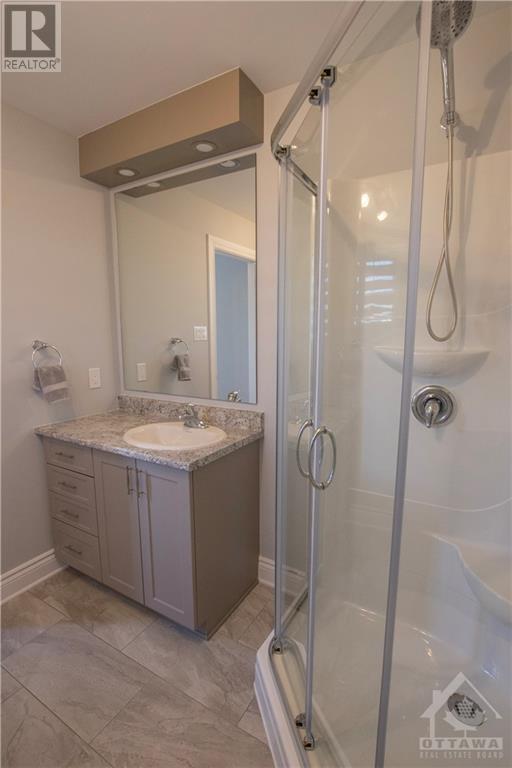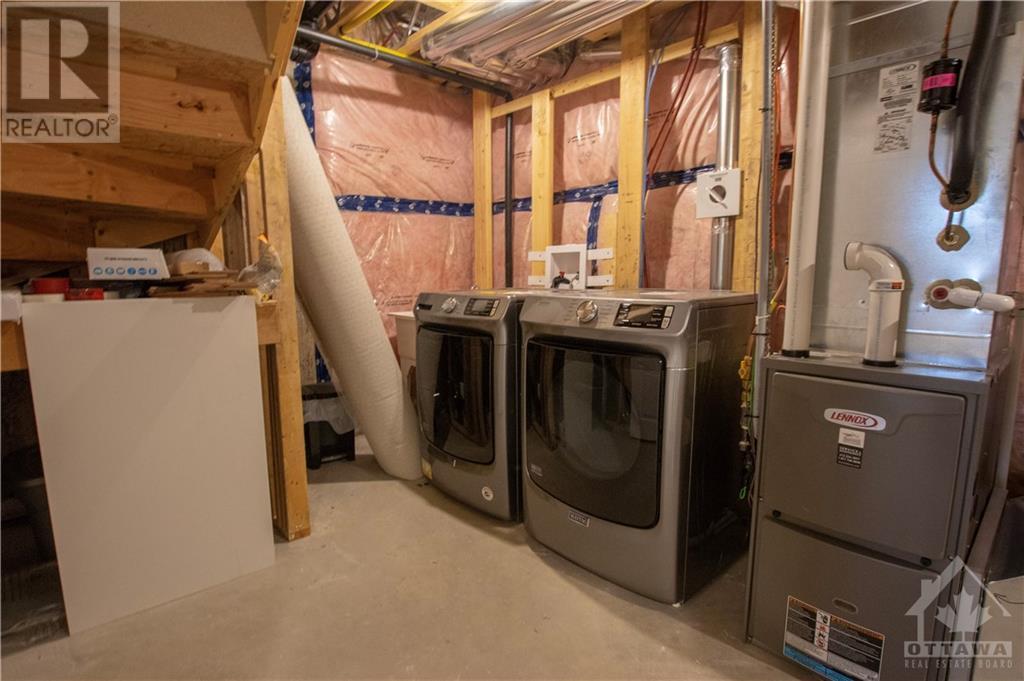164 ST MALO PLACE
Embrun, Ontario K0A1W0
$2,495
ID# 1407570
| Bathroom Total | 3 |
| Bedrooms Total | 3 |
| Half Bathrooms Total | 1 |
| Year Built | 2020 |
| Cooling Type | Central air conditioning |
| Flooring Type | Hardwood, Laminate, Tile |
| Heating Type | Forced air |
| Heating Fuel | Natural gas |
| Stories Total | 2 |
| Primary Bedroom | Second level | 13'7" x 11'0" |
| 3pc Ensuite bath | Second level | 10'7" x 9'5" |
| Bedroom | Second level | 10'7" x 9'5" |
| Bedroom | Second level | 10'7" x 8'10" |
| 3pc Bathroom | Second level | Measurements not available |
| Storage | Lower level | Measurements not available |
| Recreation room | Lower level | Measurements not available |
| Laundry room | Lower level | Measurements not available |
| Dining room | Main level | 15'7" x 8'1" |
| Kitchen | Main level | 13'1" x 7'7" |
| 2pc Bathroom | Main level | Measurements not available |
| Living room | Main level | 21'7" x 10'5" |
YOU MIGHT ALSO LIKE THESE LISTINGS
Previous
Next




