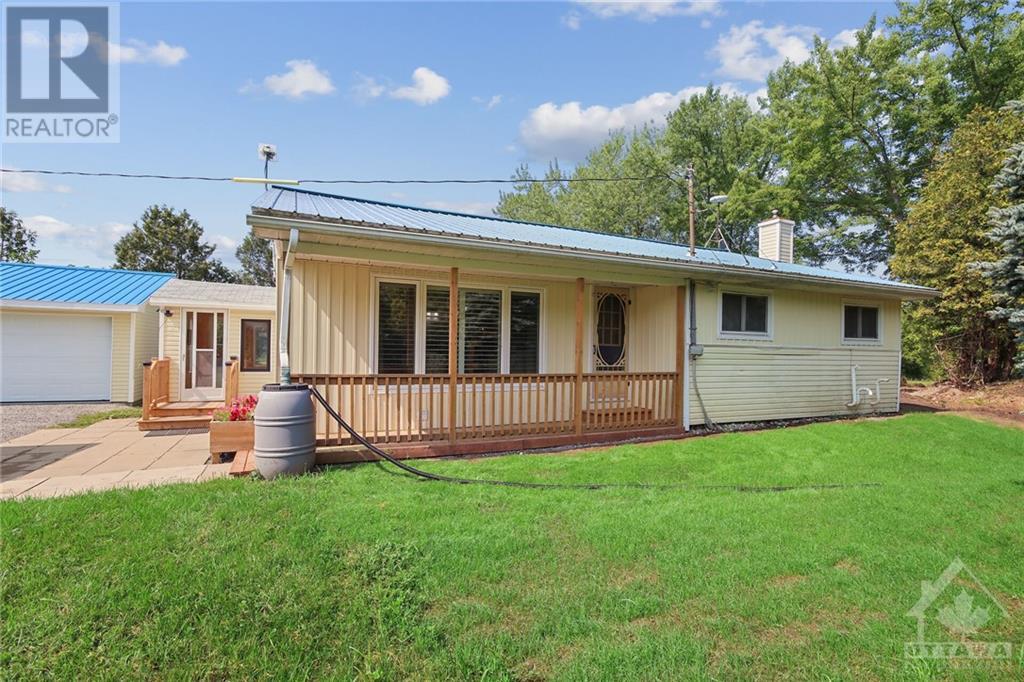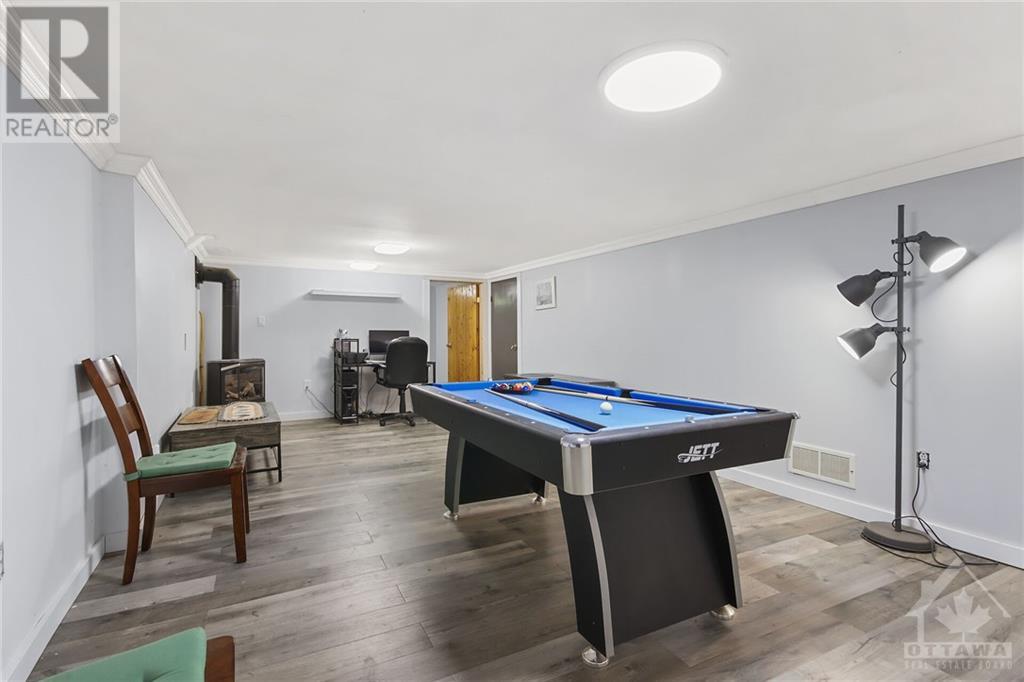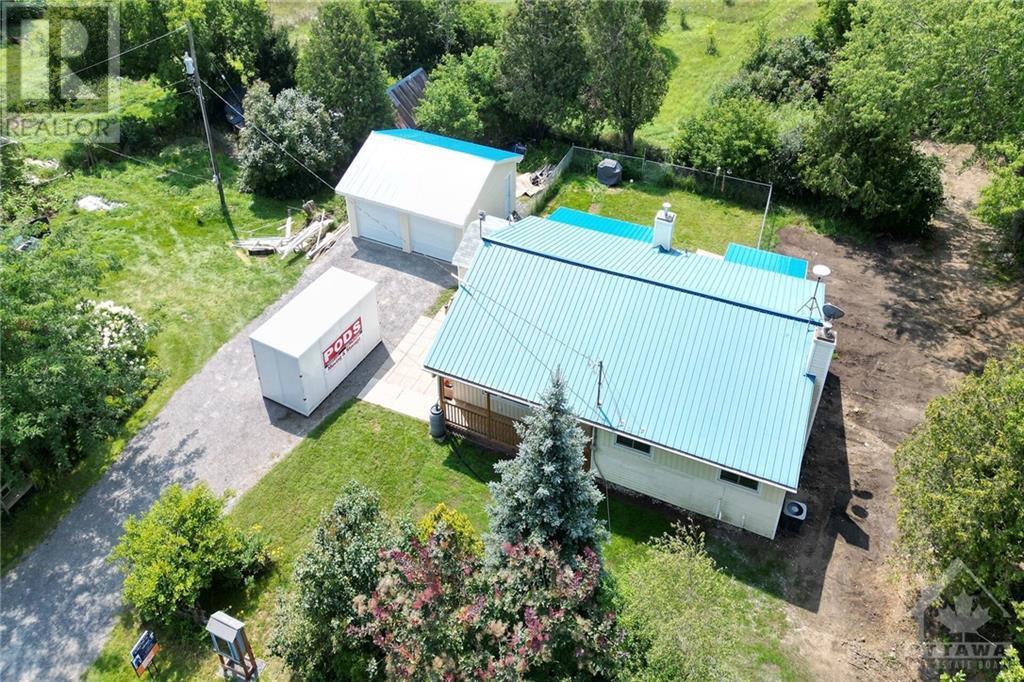580 BOLTON ROAD
Merrickville, Ontario K0G1N0
| Bathroom Total | 2 |
| Bedrooms Total | 3 |
| Half Bathrooms Total | 1 |
| Year Built | 1970 |
| Cooling Type | Central air conditioning |
| Flooring Type | Laminate, Tile |
| Heating Type | Forced air |
| Heating Fuel | Propane |
| Stories Total | 1 |
| Bedroom | Basement | 10'8" x 12'5" |
| Laundry room | Basement | 19'0" x 11'2" |
| Recreation room | Basement | 23'7" x 12'2" |
| Utility room | Basement | 12'8" x 16'8" |
| Primary Bedroom | Main level | 12'8" x 11'4" |
| Bedroom | Main level | 13'10" x 8'9" |
| Dining room | Main level | 7'0" x 13'9" |
| Kitchen | Main level | 10'9" x 13'9" |
| Living room | Main level | 12'5" x 19'7" |
| 3pc Ensuite bath | Main level | 10'0" x 5'5" |
| Other | Main level | 5'2" x 4'2" |
| 4pc Bathroom | Main level | 5'5" x 13'10" |
| Porch | Other | 7'6" x 9'8" |
YOU MIGHT ALSO LIKE THESE LISTINGS
Previous
Next























































