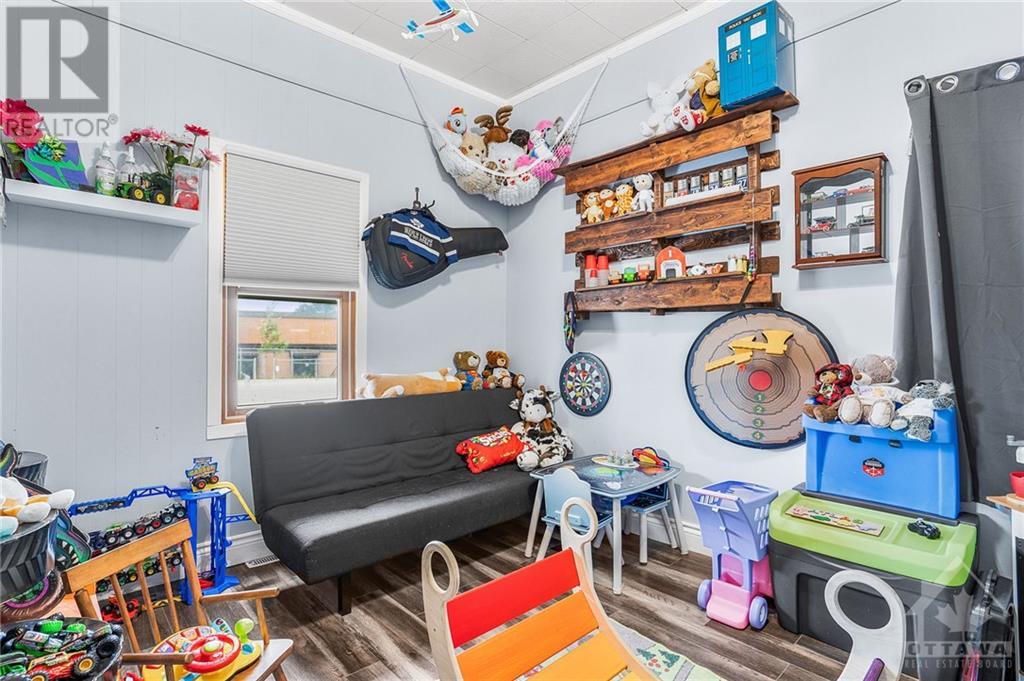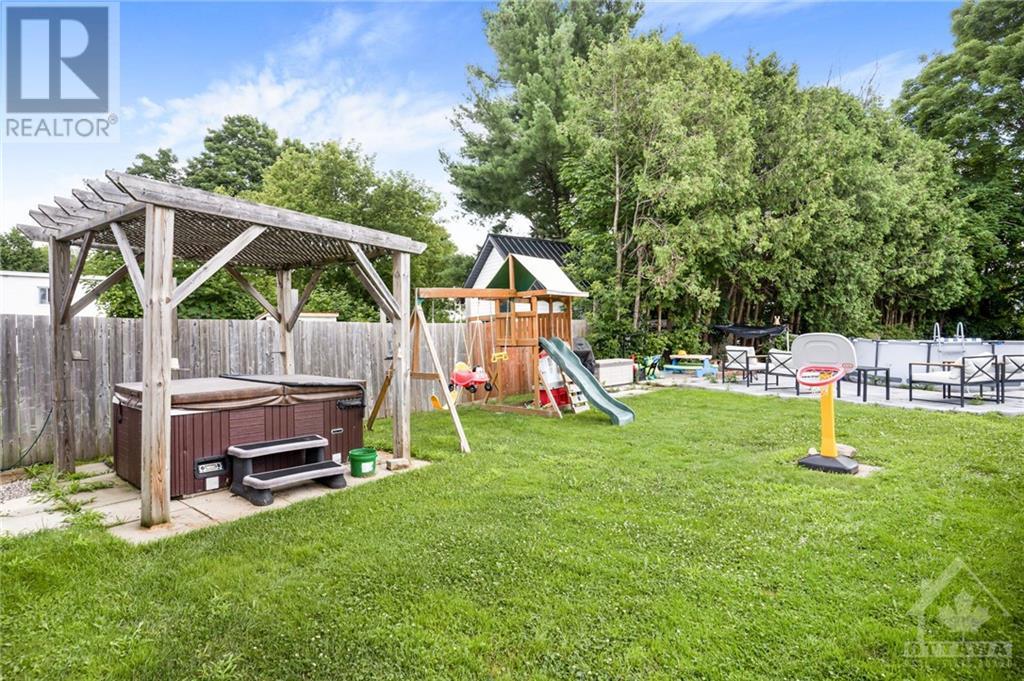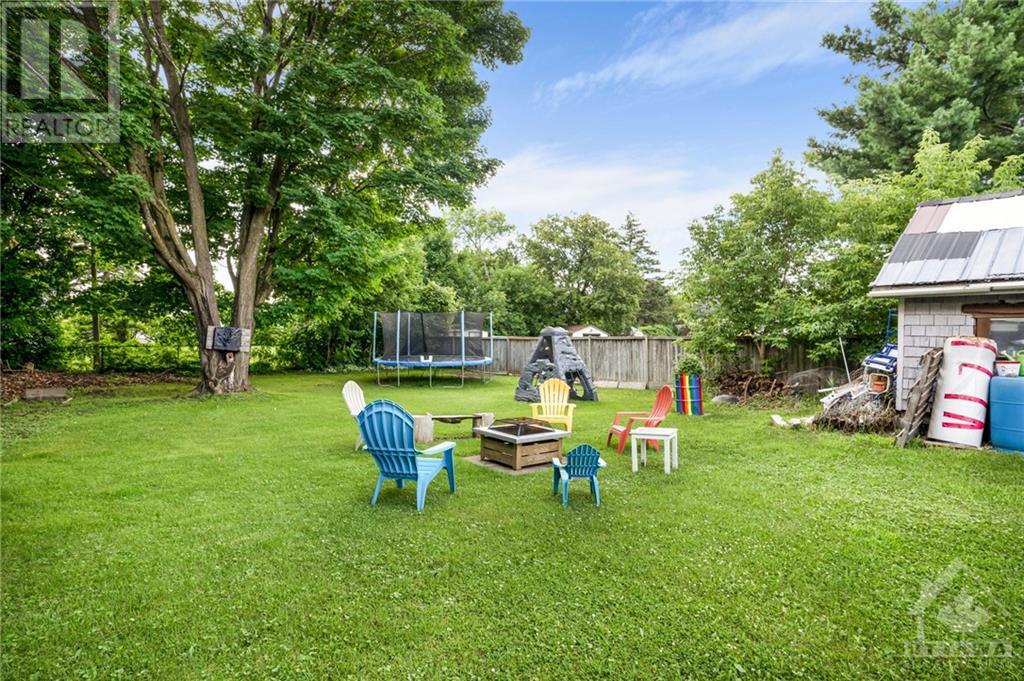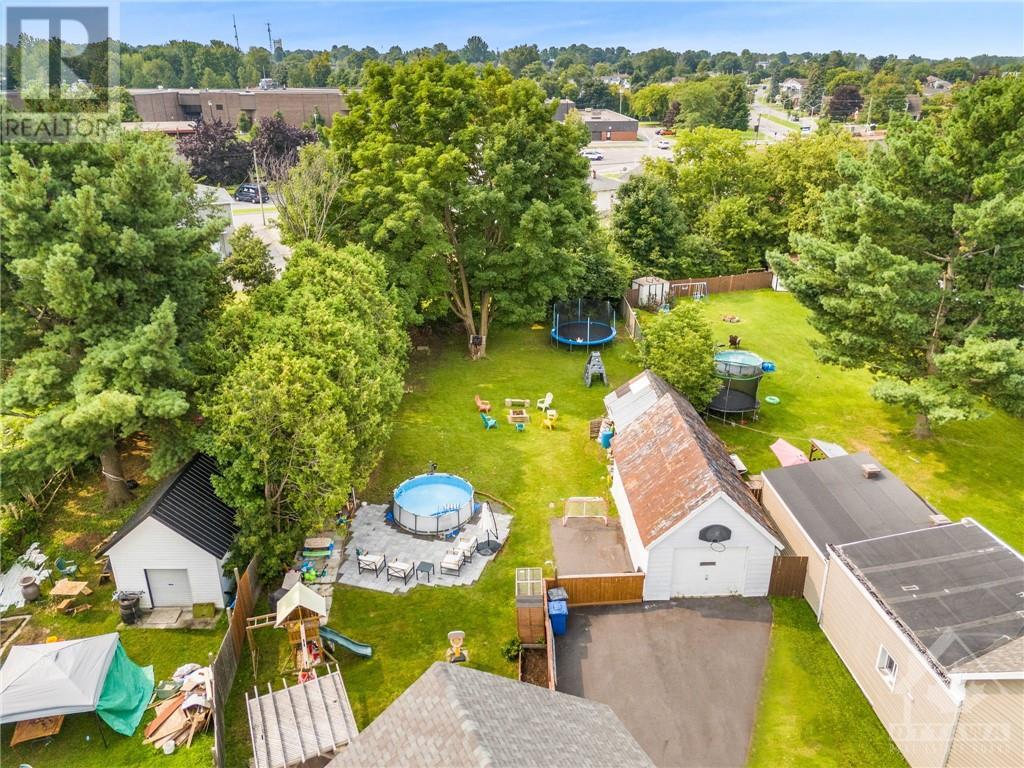526 REGENT STREET
Hawkesbury, Ontario K6A1G3
| Bathroom Total | 1 |
| Bedrooms Total | 3 |
| Half Bathrooms Total | 0 |
| Cooling Type | Central air conditioning |
| Flooring Type | Mixed Flooring, Hardwood, Laminate |
| Heating Type | Forced air |
| Heating Fuel | Natural gas |
| Stories Total | 2 |
| Primary Bedroom | Second level | 13'8" x 12'4" |
| Bedroom | Second level | 10'9" x 9'10" |
| Bedroom | Second level | 13'6" x 9'1" |
| Kitchen | Main level | 13'9" x 13'7" |
| Laundry room | Main level | 10'10" x 7'7" |
| Living room | Main level | 14'0" x 13'3" |
| 4pc Bathroom | Main level | 9'7" x 7'11" |
| Den | Main level | 11'0" x 9'5" |
YOU MIGHT ALSO LIKE THESE LISTINGS
Previous
Next


















































