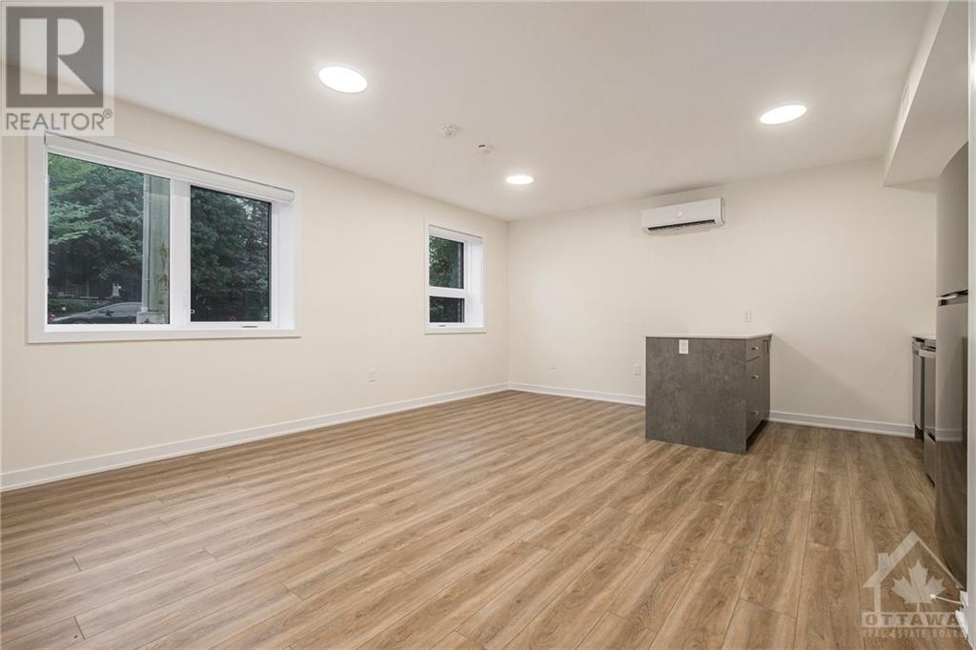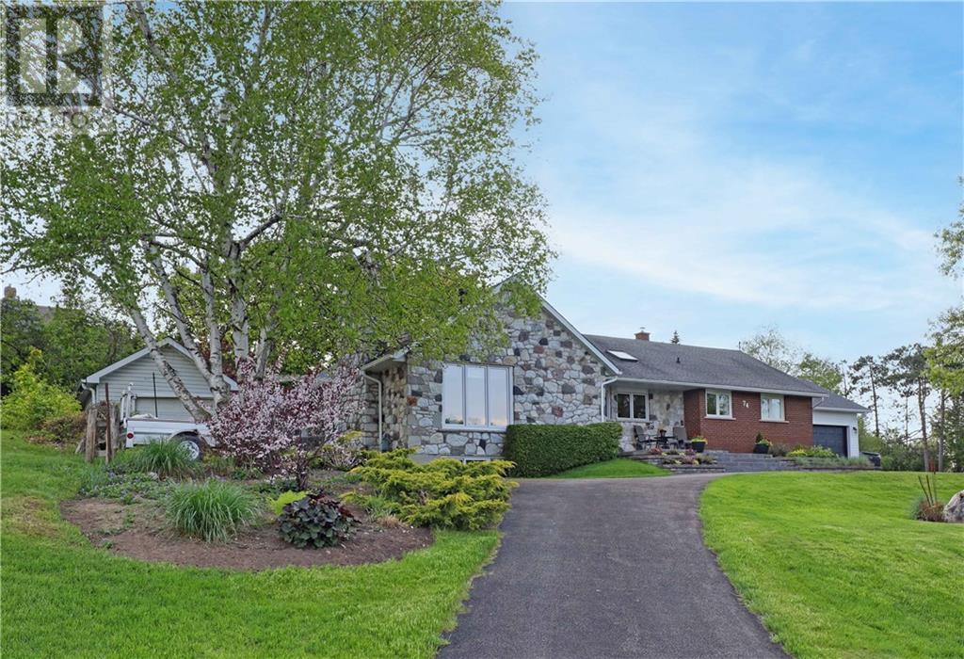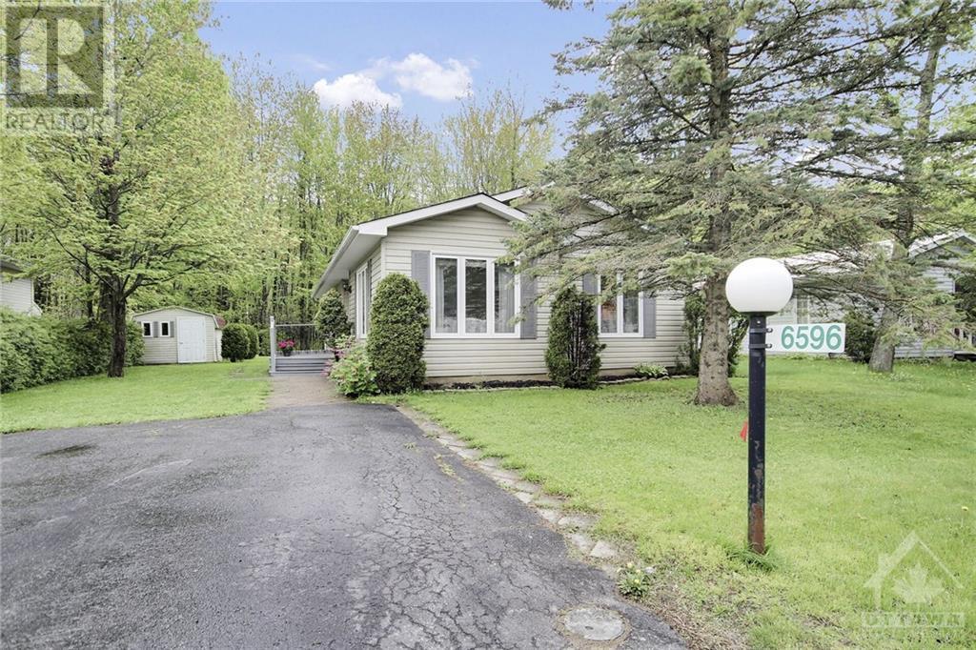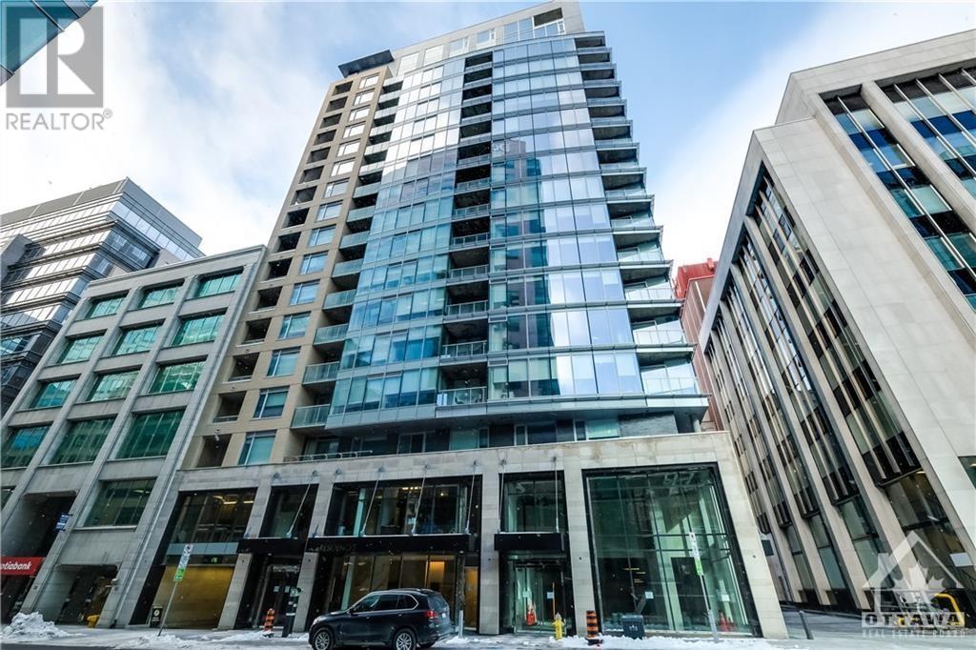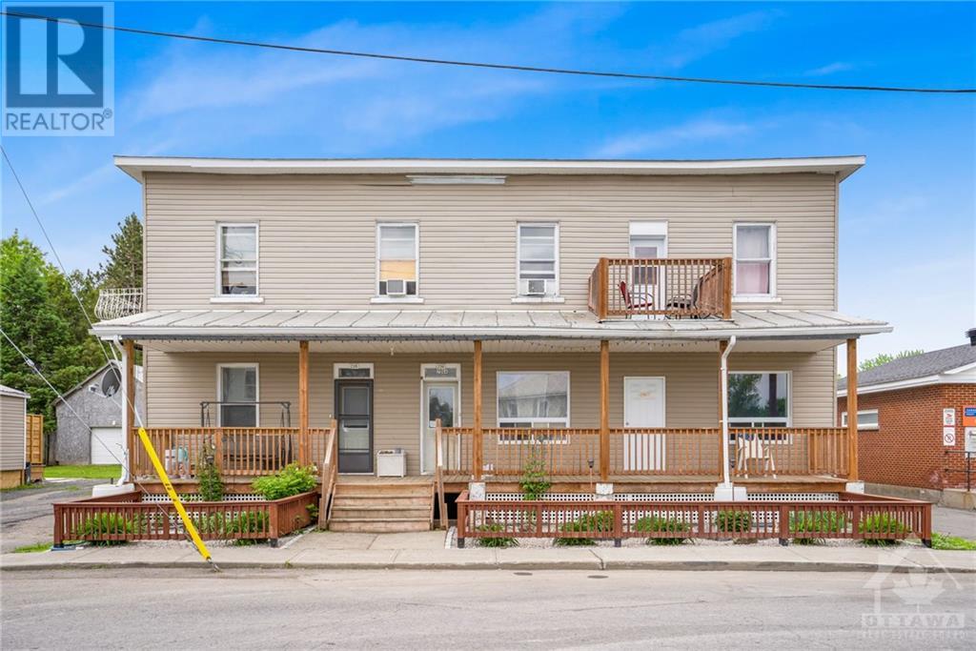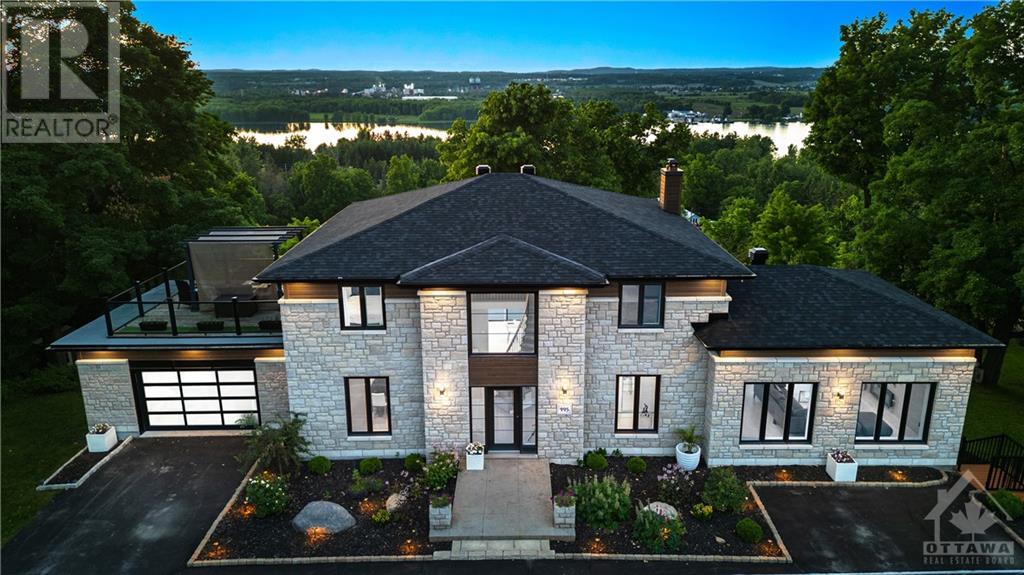630 CHURCHILL AVENUE UNIT#B01
Ottawa, Ontario K1Z5E8
$1,845
ID# 1407888
| Bathroom Total | 1 |
| Bedrooms Total | 1 |
| Half Bathrooms Total | 0 |
| Year Built | 2024 |
| Cooling Type | Wall unit |
| Flooring Type | Hardwood, Tile |
| Heating Type | Forced air |
| Heating Fuel | Natural gas |
| Stories Total | 1 |
| Primary Bedroom | Main level | 8'11" x 14'6" |
| Foyer | Main level | 7'6" x 9'7" |
| Living room | Main level | 16'10" x 10'0" |
| Kitchen | Main level | 8'6" x 7'3" |
| 3pc Bathroom | Main level | 5'2" x 9'7" |
| Dining room | Main level | 8'4" x 7'3" |
YOU MIGHT ALSO LIKE THESE LISTINGS
Previous
Next






