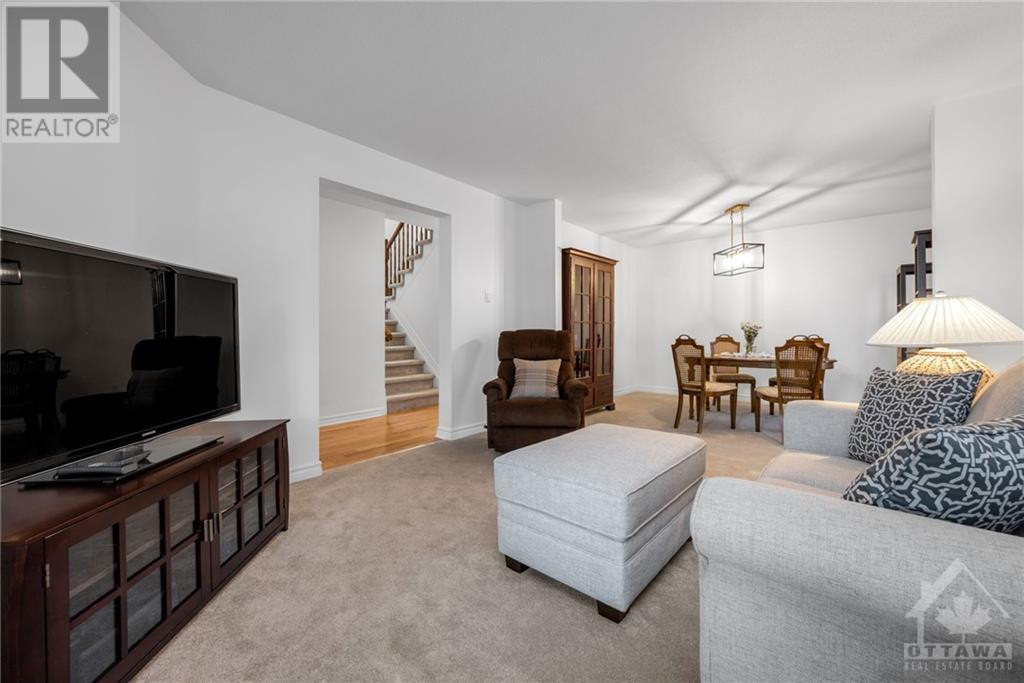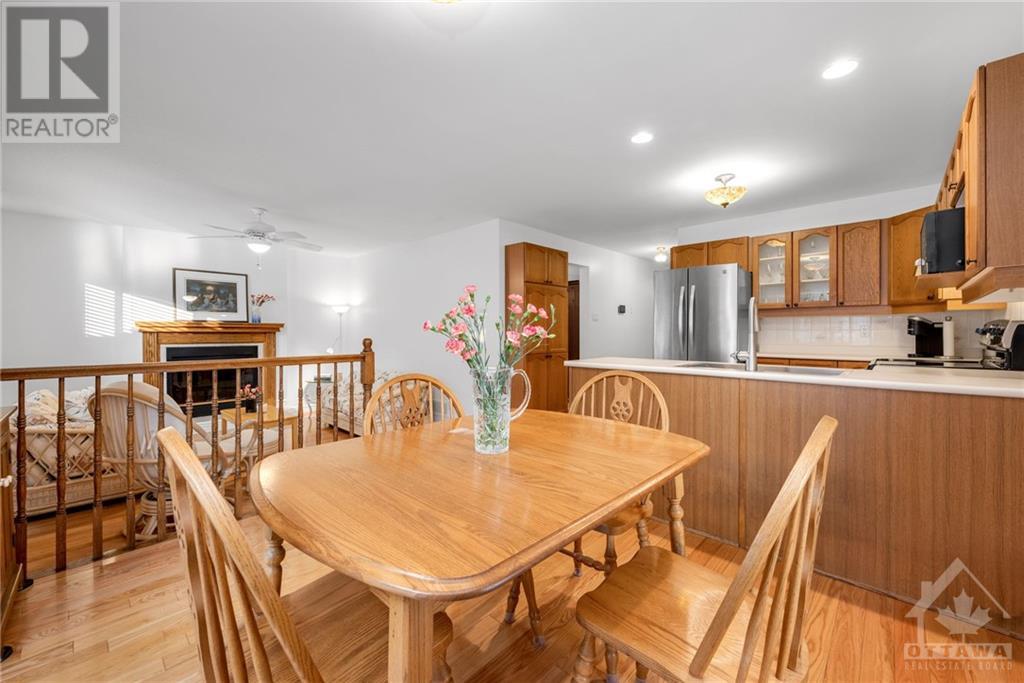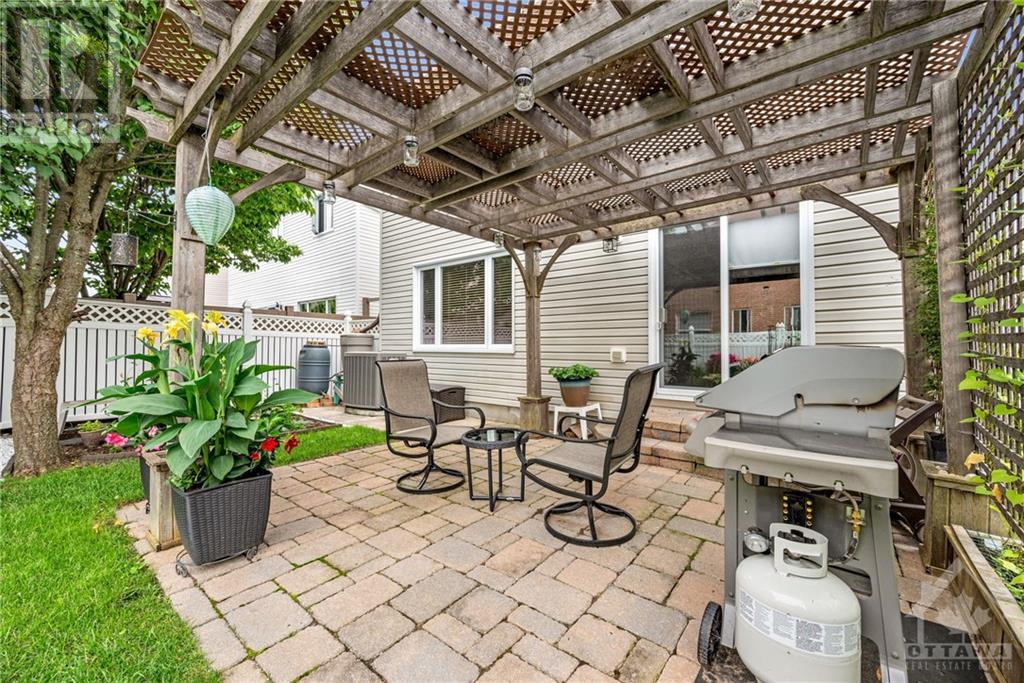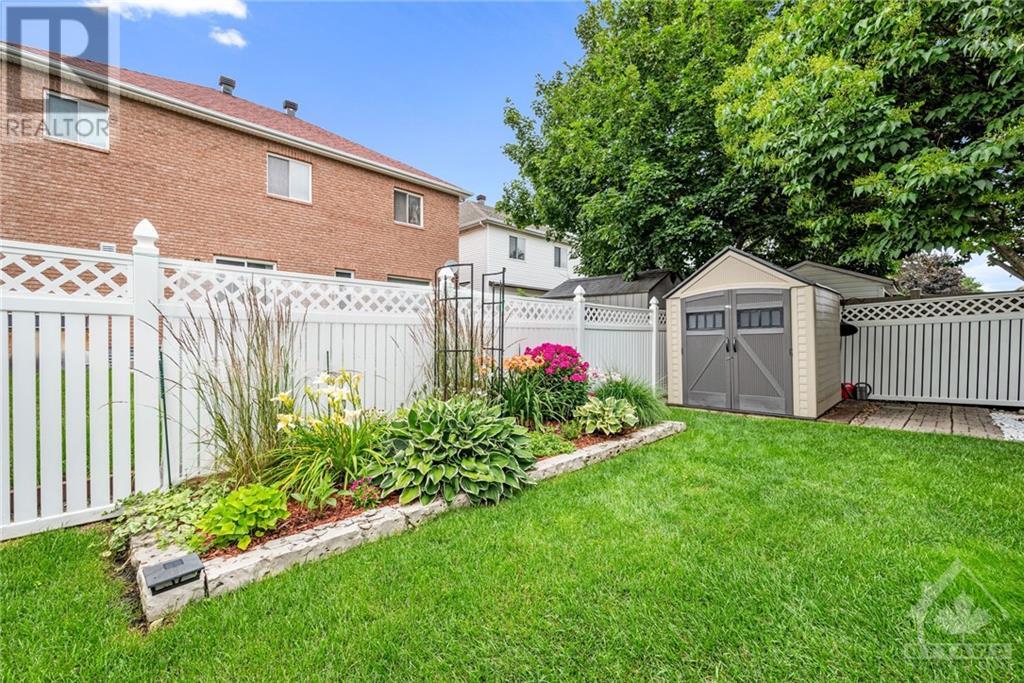7 VERMONT AVENUE
Ottawa, Ontario K2G6J6
| Bathroom Total | 3 |
| Bedrooms Total | 4 |
| Half Bathrooms Total | 1 |
| Year Built | 1999 |
| Cooling Type | Central air conditioning |
| Flooring Type | Wall-to-wall carpet, Hardwood, Tile |
| Heating Type | Forced air |
| Heating Fuel | Natural gas |
| Stories Total | 2 |
| Primary Bedroom | Second level | 15'5" x 13'8" |
| 4pc Ensuite bath | Second level | 9'10" x 9'3" |
| Bedroom | Second level | 11'11" x 11'8" |
| Bedroom | Second level | 11'11" x 10'5" |
| Bedroom | Second level | 11'11" x 10'3" |
| 3pc Bathroom | Second level | 9'1" x 5'1" |
| Foyer | Main level | 13'10" x 7'7" |
| Living room | Main level | 13'10" x 12'2" |
| Dining room | Main level | 12'2" x 10'1" |
| Kitchen | Main level | 12'1" x 9'8" |
| Eating area | Main level | 11'4" x 10'1" |
| Family room | Main level | 13'9" x 12'11" |
| 2pc Bathroom | Main level | 7'7" x 3'3" |
| Laundry room | Main level | 7'10" x 5'11" |
YOU MIGHT ALSO LIKE THESE LISTINGS
Previous
Next























































