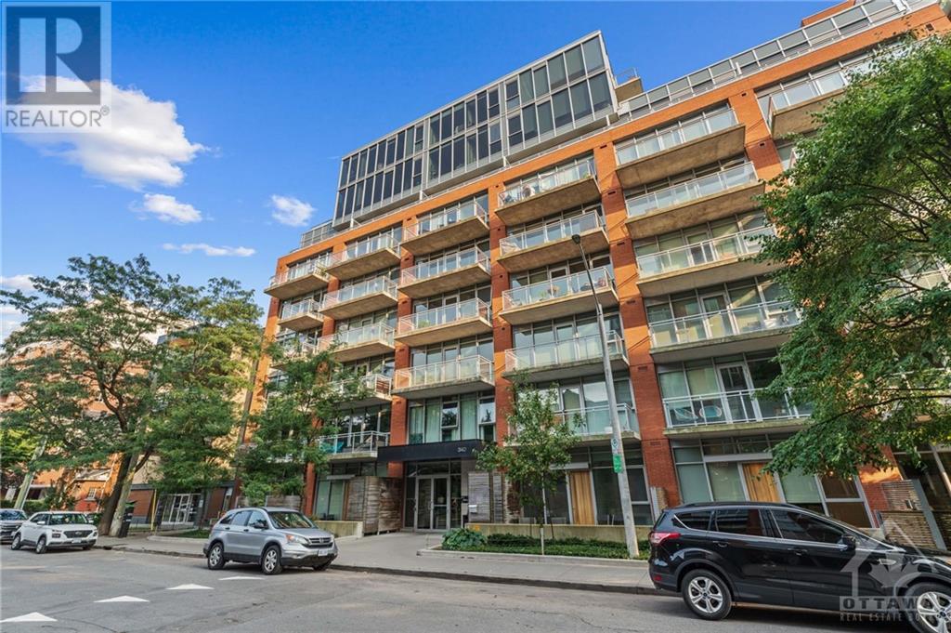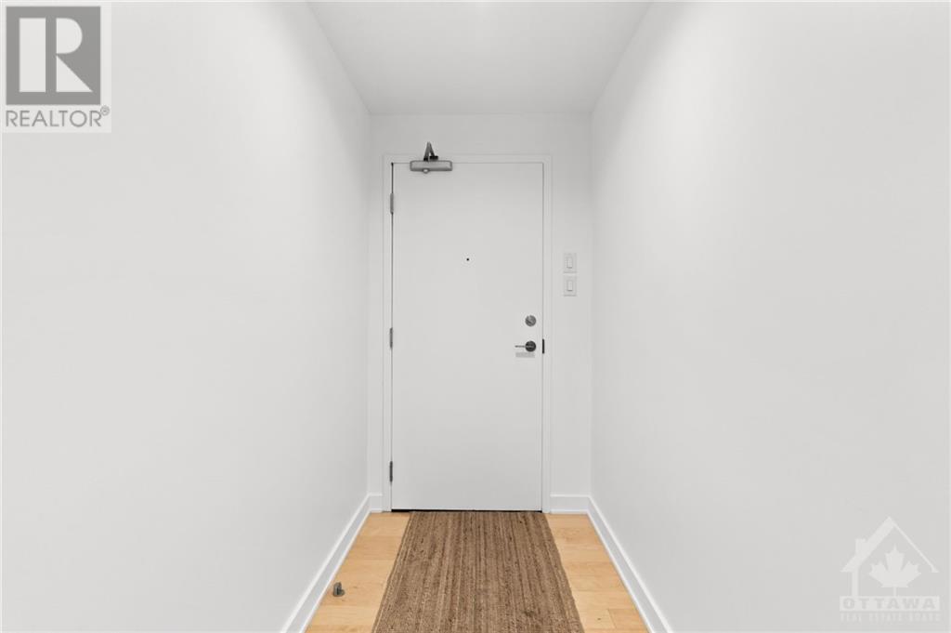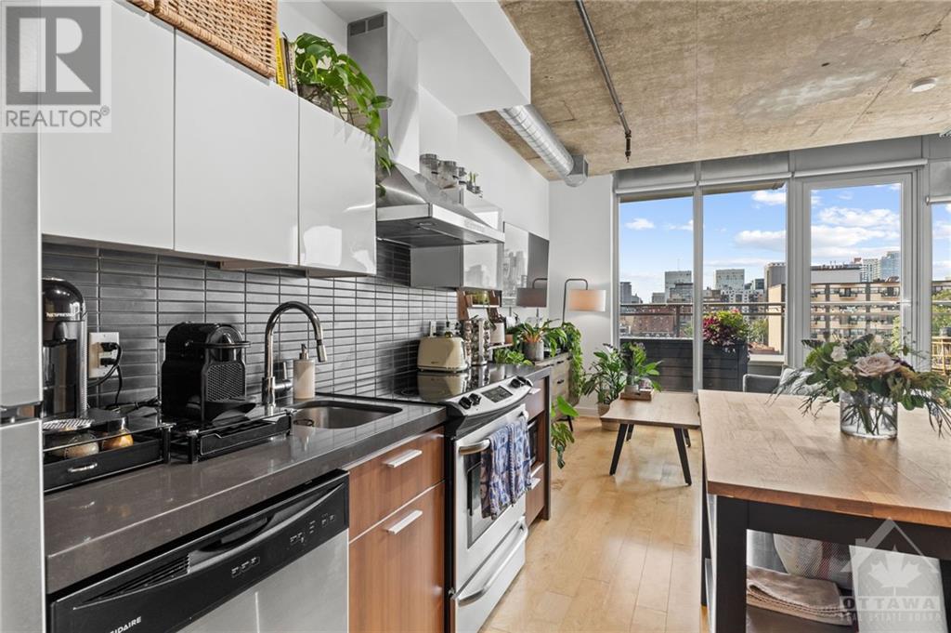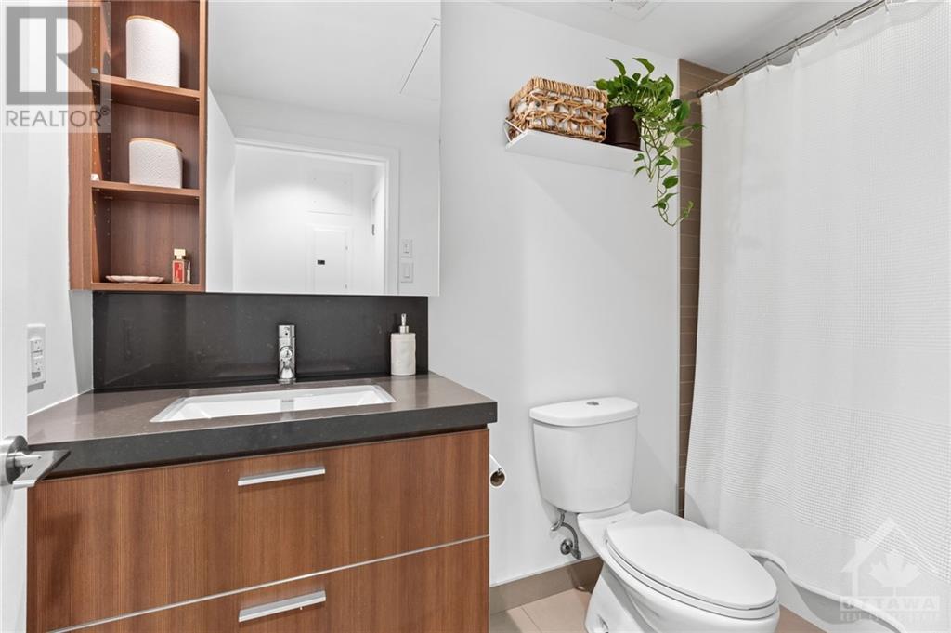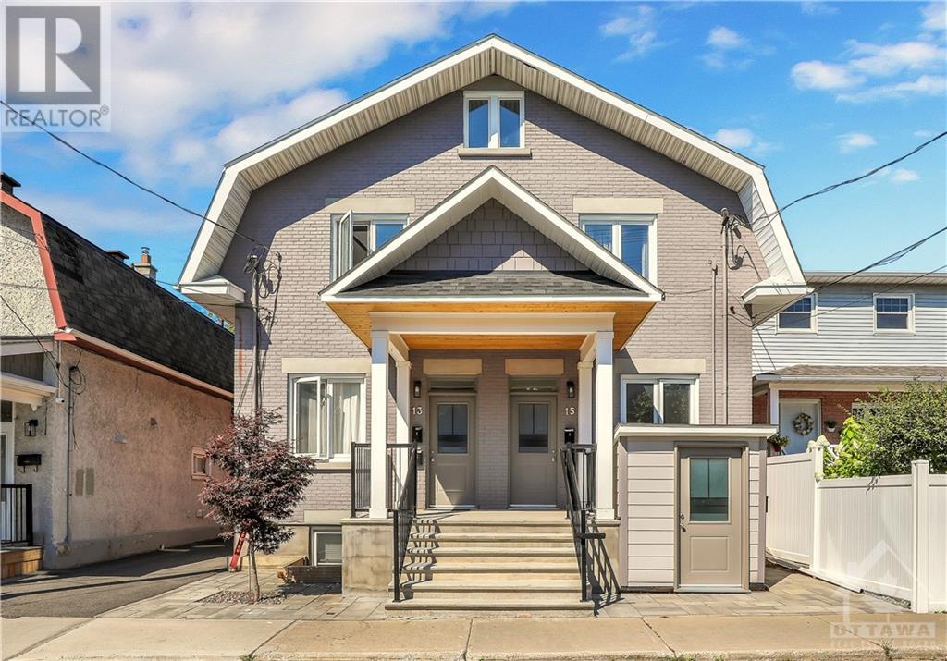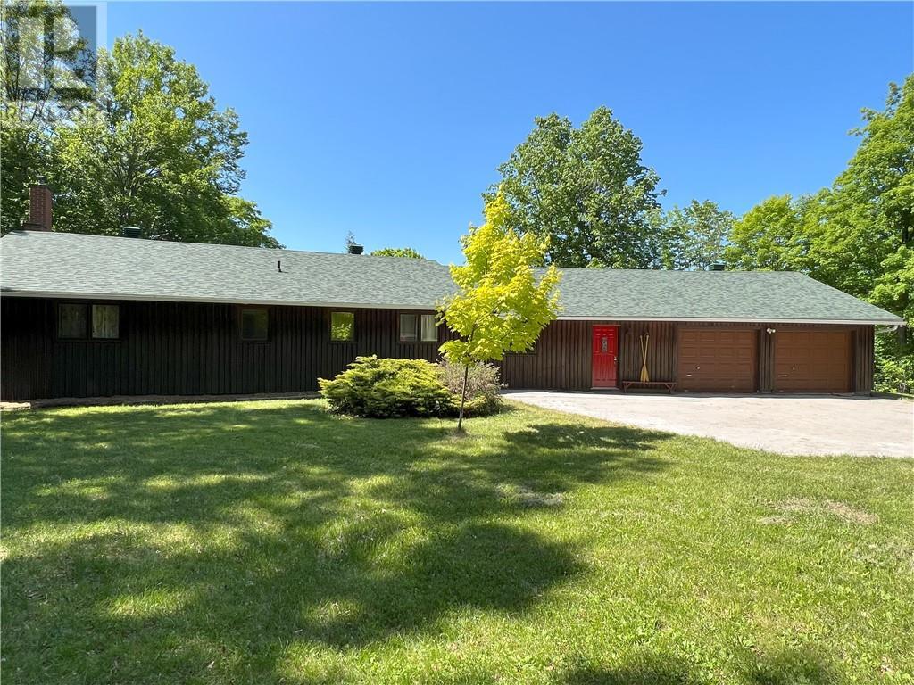340 MCLEOD STREET UNIT#739
Ottawa, Ontario K2P1A4
| Bathroom Total | 1 |
| Bedrooms Total | 1 |
| Half Bathrooms Total | 0 |
| Year Built | 2015 |
| Cooling Type | Central air conditioning |
| Flooring Type | Hardwood, Tile |
| Heating Type | Forced air, Heat Pump |
| Heating Fuel | Natural gas |
| Stories Total | 1 |
| Foyer | Main level | 4'5" x 14'10" |
| Living room/Dining room | Main level | 9'5" x 11'9" |
| Kitchen | Main level | 6'9" x 10'11" |
| Den | Main level | 9'4" x 6'9" |
| Primary Bedroom | Main level | 9'5" x 8'9" |
| 3pc Bathroom | Main level | 4'10" x 9'8" |
| Laundry room | Main level | Measurements not available |
YOU MIGHT ALSO LIKE THESE LISTINGS
Previous
Next
