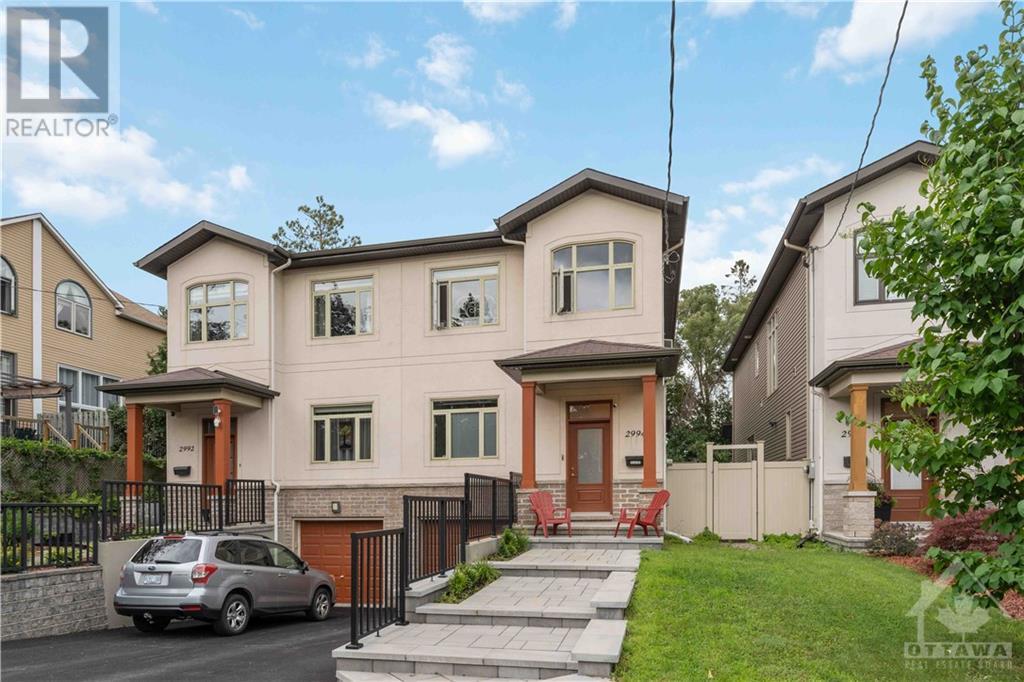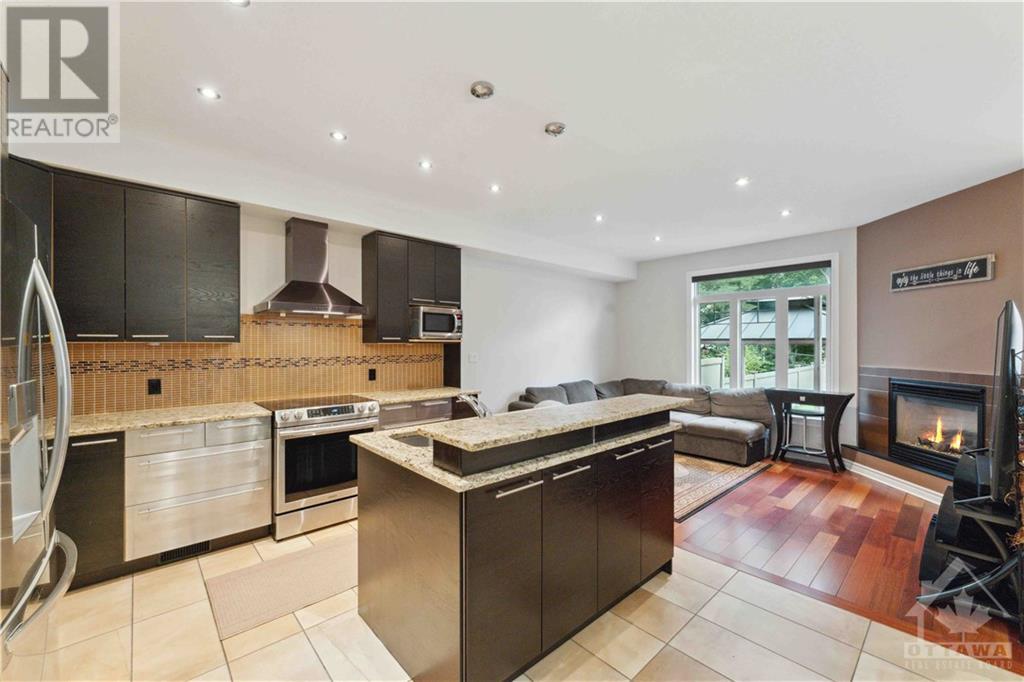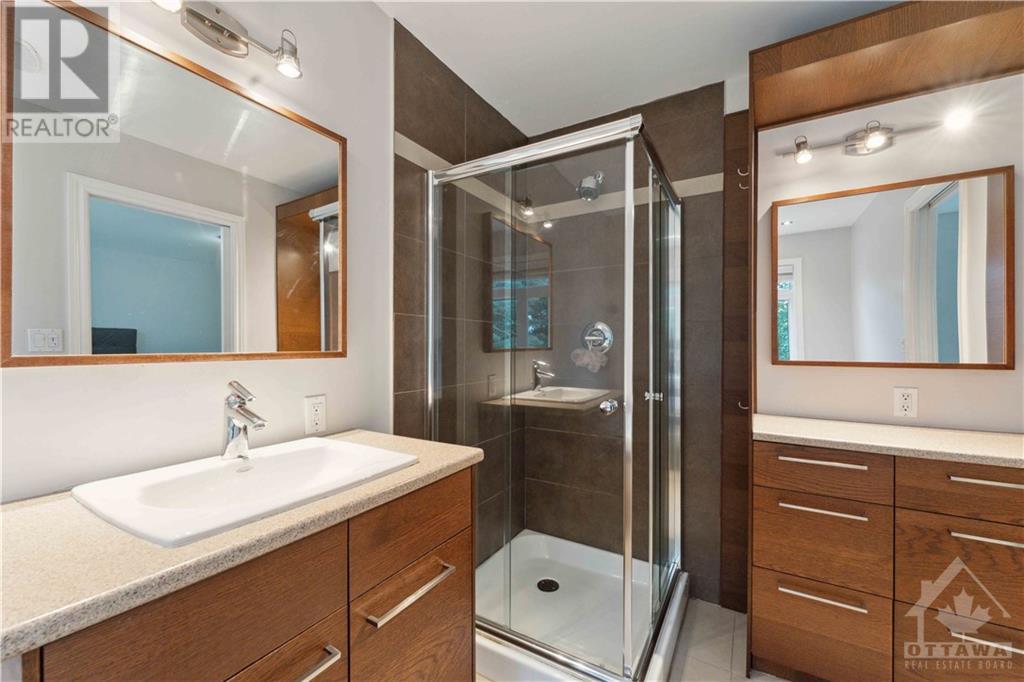2994 RICHMOND ROAD
Ottawa, Ontario K2B6S7
$3,200
ID# 1407873
| Bathroom Total | 3 |
| Bedrooms Total | 3 |
| Half Bathrooms Total | 1 |
| Year Built | 2008 |
| Cooling Type | Central air conditioning |
| Flooring Type | Wall-to-wall carpet, Hardwood, Tile |
| Heating Type | Forced air |
| Heating Fuel | Natural gas |
| Stories Total | 2 |
| Primary Bedroom | Second level | 15'4" x 12'0" |
| Bedroom | Second level | 12’8” x 9’5” |
| Bedroom | Second level | 10’5” x 9’4” |
| Den | Second level | 8’0” x 7’0” |
| 4pc Ensuite bath | Second level | 10’8” x 6’6” |
| 3pc Bathroom | Second level | 7’8” x 4’2” |
| Laundry room | Second level | 6’0” x 5’0” |
| Utility room | Basement | 12’8” x 7’3” |
| 2pc Bathroom | Main level | 4’8” x 4’5” |
| Living room/Dining room | Main level | 10’4” x 9’4” |
| Dining room | Main level | 15’1” x 13’7” |
| Kitchen | Main level | 19’1” x 11’2” |
| Family room | Main level | 14’0” x 11’0” |
| Foyer | Main level | 8’3” x 5’4” |
YOU MIGHT ALSO LIKE THESE LISTINGS
Previous
Next























































