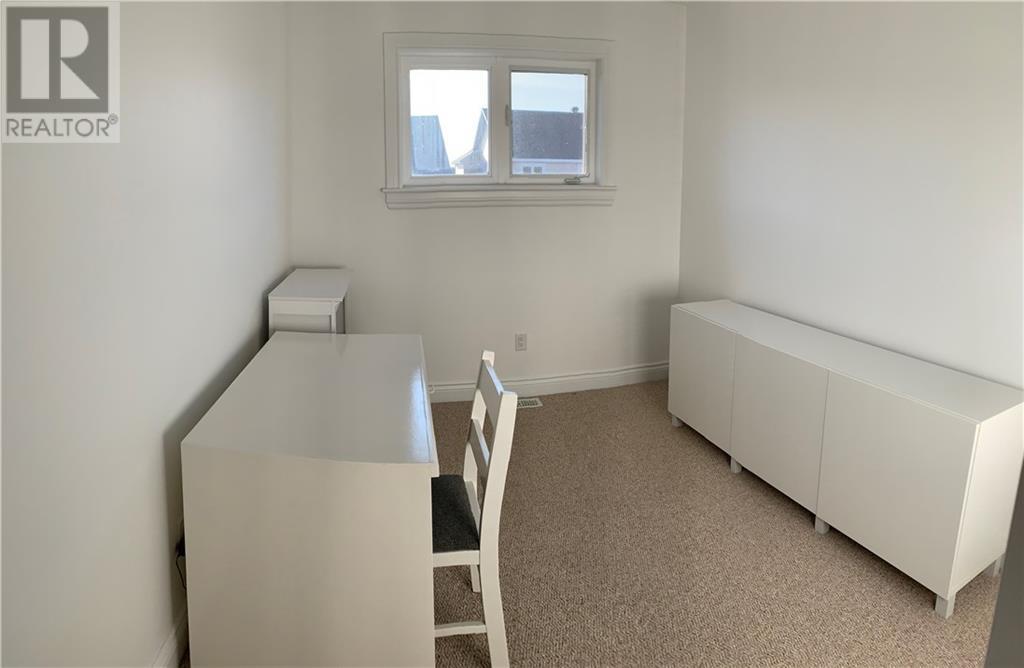85 DESMOND TRUDEAU DRIVE
Arnprior, Ontario K7S0G7
$469,900
ID# 1408008
| Bathroom Total | 2 |
| Bedrooms Total | 3 |
| Half Bathrooms Total | 1 |
| Year Built | 2013 |
| Cooling Type | Central air conditioning |
| Flooring Type | Mixed Flooring |
| Heating Type | Forced air |
| Heating Fuel | Natural gas |
| Stories Total | 2 |
| Primary Bedroom | Second level | 14'2" x 10'5" |
| Bedroom | Second level | 12'3" x 8'5" |
| Bedroom | Second level | 12'6" x 8'4" |
| Full bathroom | Second level | 10'5" x 9'6" |
| Living room | Main level | 14'7" x 11'4" |
| Kitchen | Main level | 17'8" x 8'3" |
| Eating area | Main level | 11'4" x 10'2" |
| 2pc Bathroom | Main level | 5'4" x 4'8" |
| Foyer | Main level | 8'1" x 5'10" |
YOU MIGHT ALSO LIKE THESE LISTINGS
Previous
Next





































