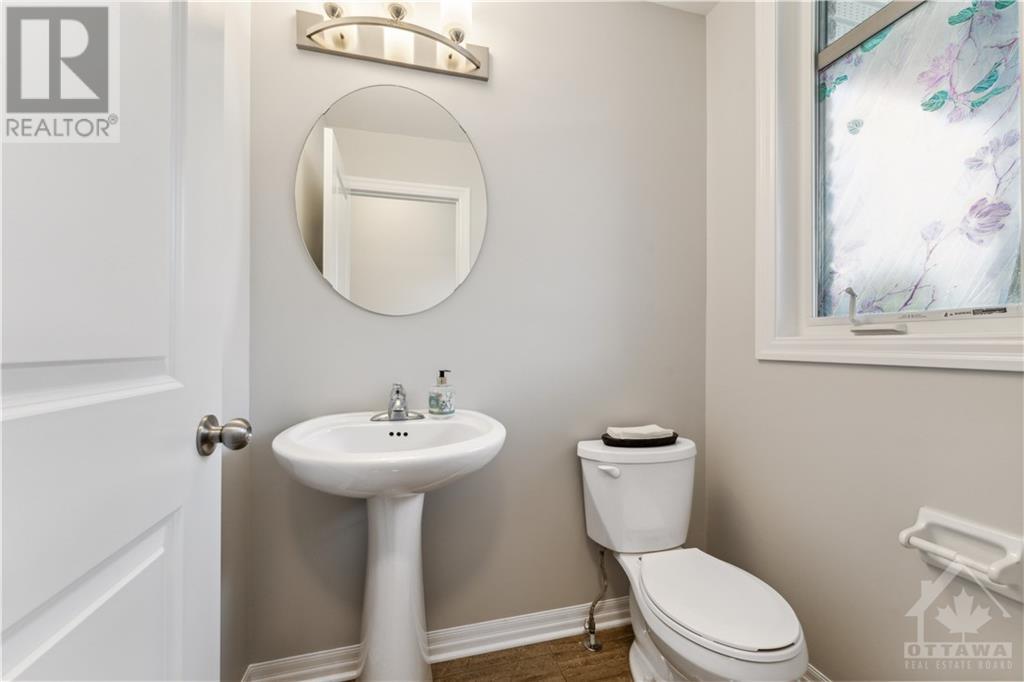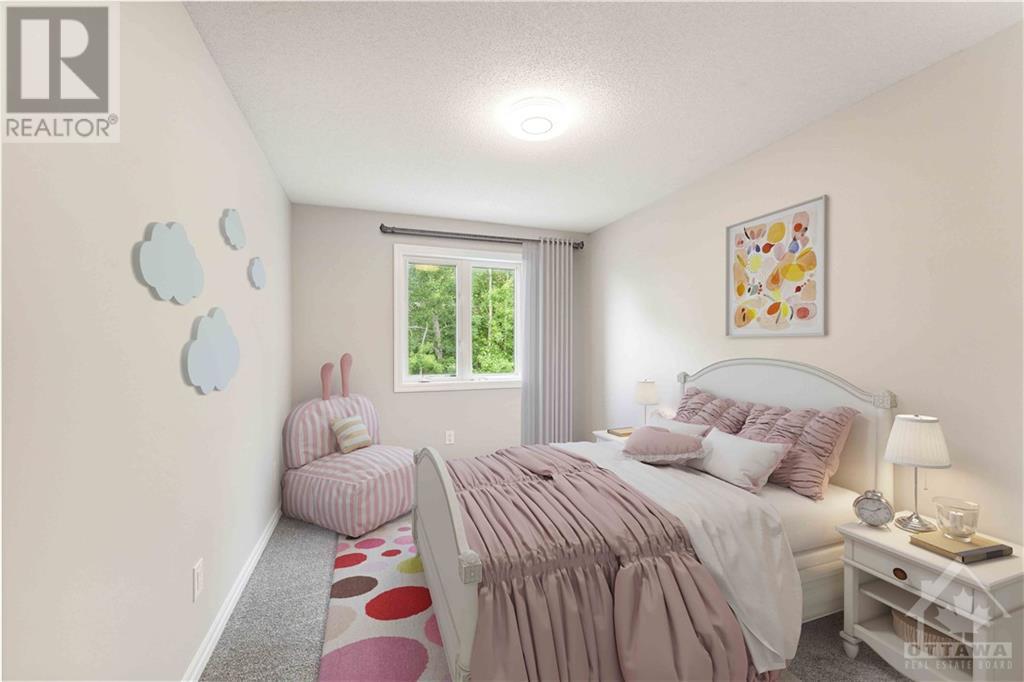106 HAWKESWOOD DRIVE
Ottawa, Ontario K4M0C1
| Bathroom Total | 3 |
| Bedrooms Total | 3 |
| Half Bathrooms Total | 1 |
| Year Built | 2014 |
| Cooling Type | Central air conditioning, Air exchanger |
| Flooring Type | Wall-to-wall carpet, Hardwood, Ceramic |
| Heating Type | Forced air |
| Heating Fuel | Natural gas |
| Stories Total | 2 |
| Primary Bedroom | Second level | 10'7" x 16'7" |
| 4pc Ensuite bath | Second level | 9'2" x 10'0" |
| Other | Second level | 10'7" x 5'0" |
| Bedroom | Second level | 9'5" x 12'3" |
| Bedroom | Second level | 9'8" x 10'7" |
| 4pc Bathroom | Second level | 10'7" x 5'1" |
| Laundry room | Second level | 4'0" x 5'2" |
| Recreation room | Basement | 18'7" x 11'9" |
| Living room | Main level | 10'3" x 12'1" |
| Dining room | Main level | 10'3" x 12'1" |
| Kitchen | Main level | 8'7" x 10'10" |
| Eating area | Main level | 8'7" x 8'0" |
| 2pc Bathroom | Main level | 5'0" x 4'0" |
YOU MIGHT ALSO LIKE THESE LISTINGS
Previous
Next



















































