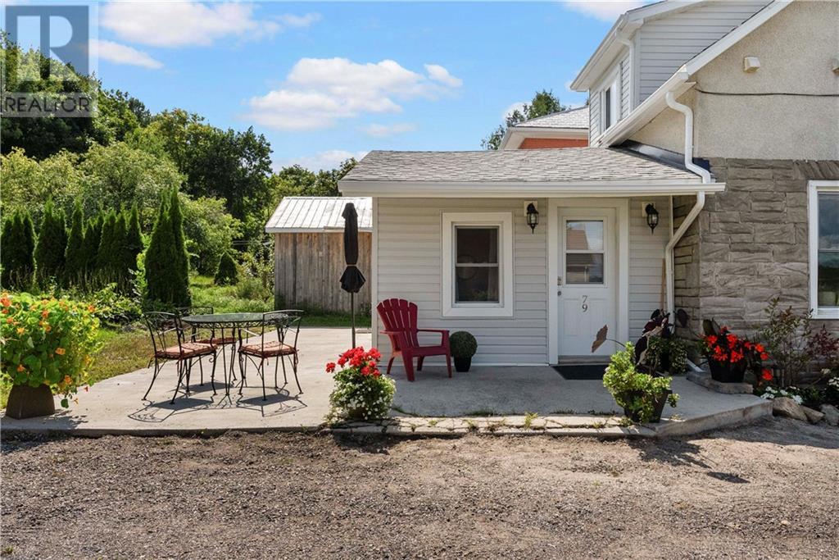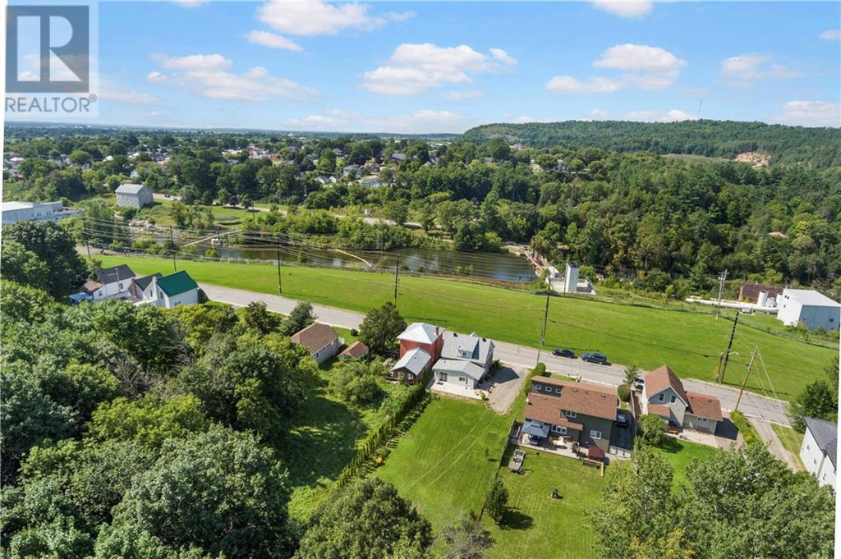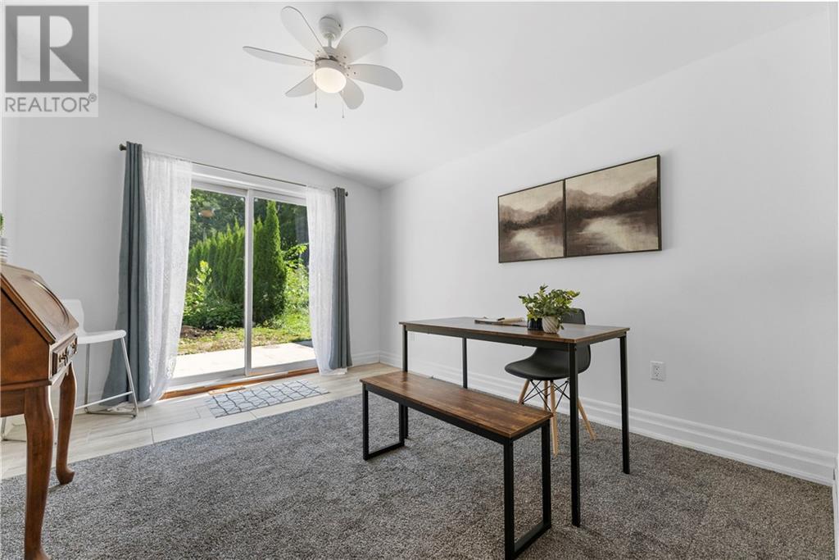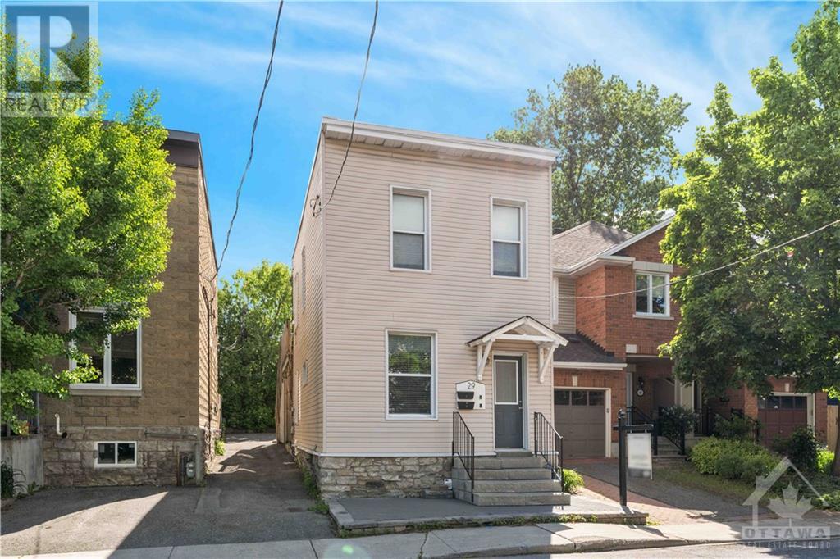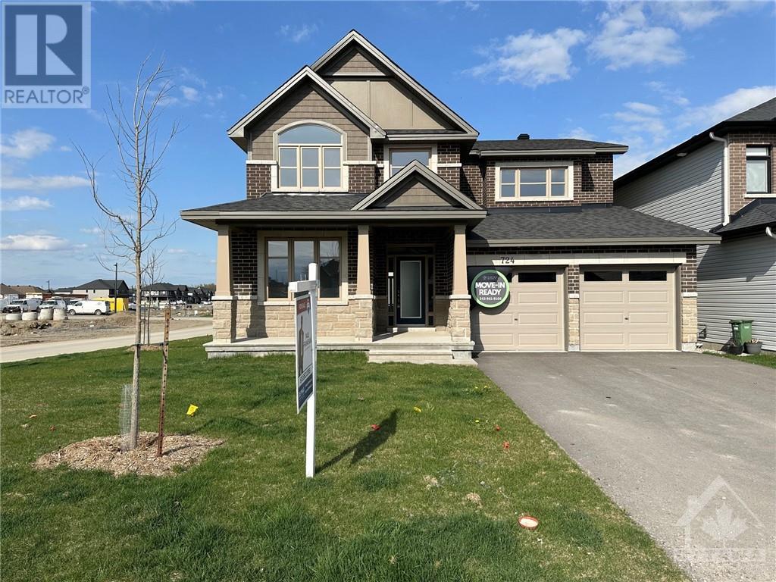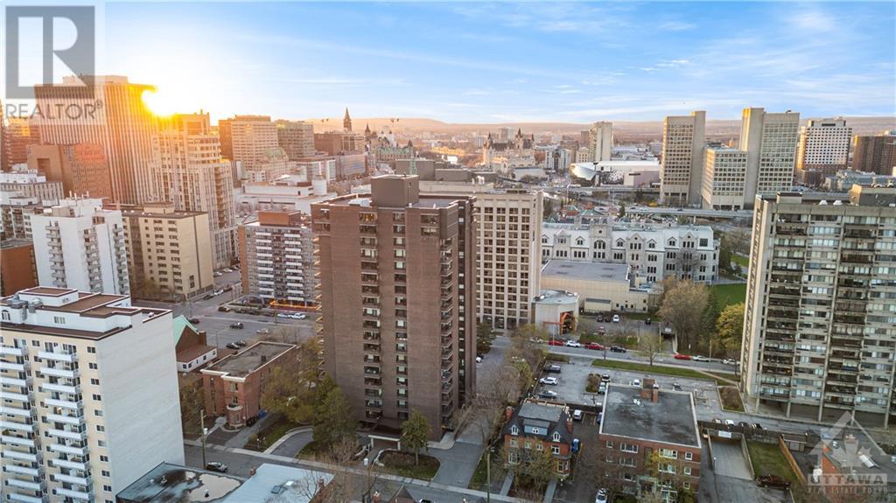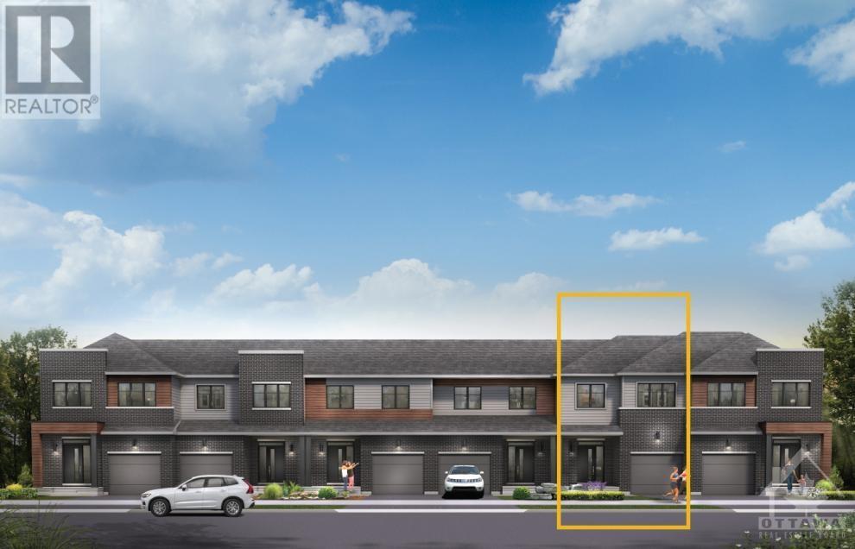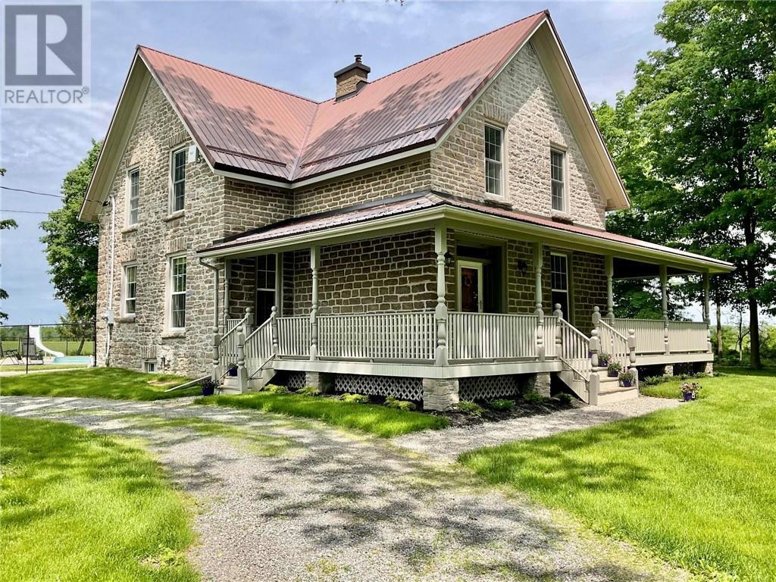79 MUTUAL AVENUE
Renfrew, Ontario K7V3R4
| Bathroom Total | 2 |
| Bedrooms Total | 4 |
| Half Bathrooms Total | 1 |
| Year Built | 1880 |
| Cooling Type | Window air conditioner |
| Flooring Type | Hardwood, Vinyl, Ceramic |
| Heating Type | Forced air |
| Heating Fuel | Natural gas |
| Primary Bedroom | Second level | 9'11" x 17'9" |
| Bedroom | Second level | 9'5" x 12'7" |
| Bedroom | Second level | 9'8" x 10'2" |
| 3pc Bathroom | Second level | 5'0" x 7'9" |
| Foyer | Main level | 12'4" x 12'2" |
| Kitchen | Main level | 12'6" x 12'11" |
| Dining room | Main level | 9'8" x 10'1" |
| Living room | Main level | 11'3" x 15'11" |
| Bedroom | Main level | 10'6" x 12'8" |
| 2pc Bathroom | Main level | 10'10" x 5'3" |
YOU MIGHT ALSO LIKE THESE LISTINGS
Previous
Next



