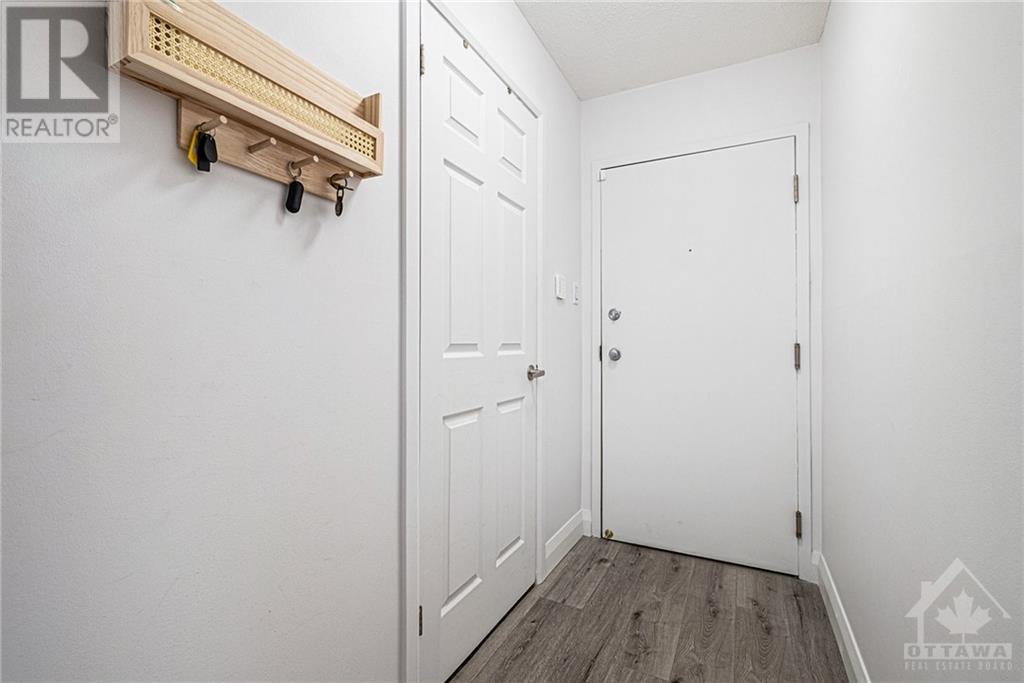214 VIEWMOUNT DRIVE UNIT#102
Ottawa, Ontario K2E7X3
| Bathroom Total | 1 |
| Bedrooms Total | 2 |
| Half Bathrooms Total | 0 |
| Year Built | 1986 |
| Cooling Type | Window air conditioner |
| Flooring Type | Tile, Vinyl |
| Heating Type | Baseboard heaters |
| Heating Fuel | Electric |
| Stories Total | 1 |
| Living room | Main level | 12'10" x 12'5" |
| Dining room | Main level | 12'10" x 6'5" |
| Kitchen | Main level | 10'6" x 7'1" |
| Foyer | Main level | 3'8" x 7'5" |
| Utility room | Main level | 3'2" x 7'1" |
| Full bathroom | Main level | 8'1" x 7'1" |
| Bedroom | Main level | 12'2" x 8'7" |
| Primary Bedroom | Main level | 10'3" x 11'11" |
YOU MIGHT ALSO LIKE THESE LISTINGS
Previous
Next











































