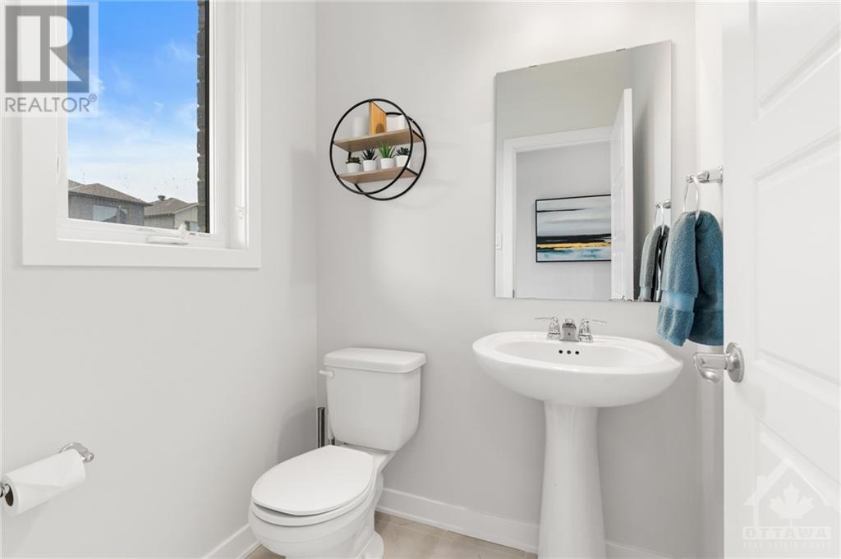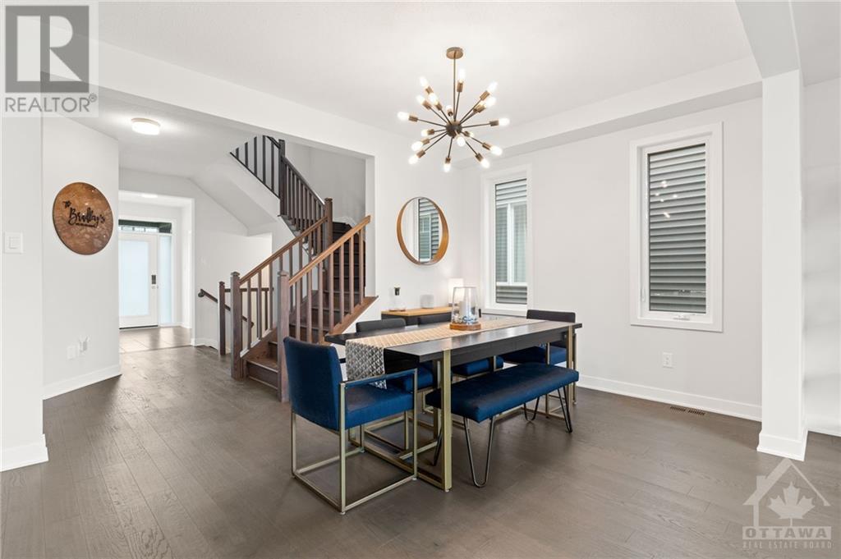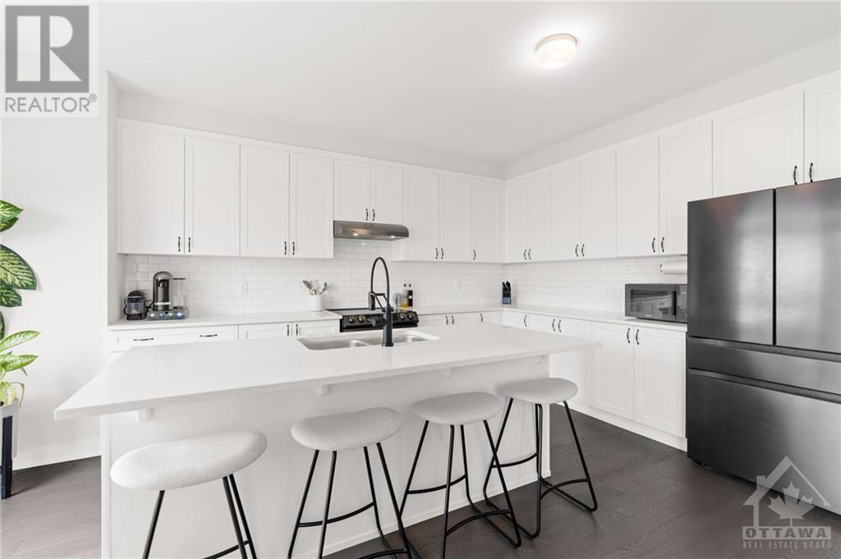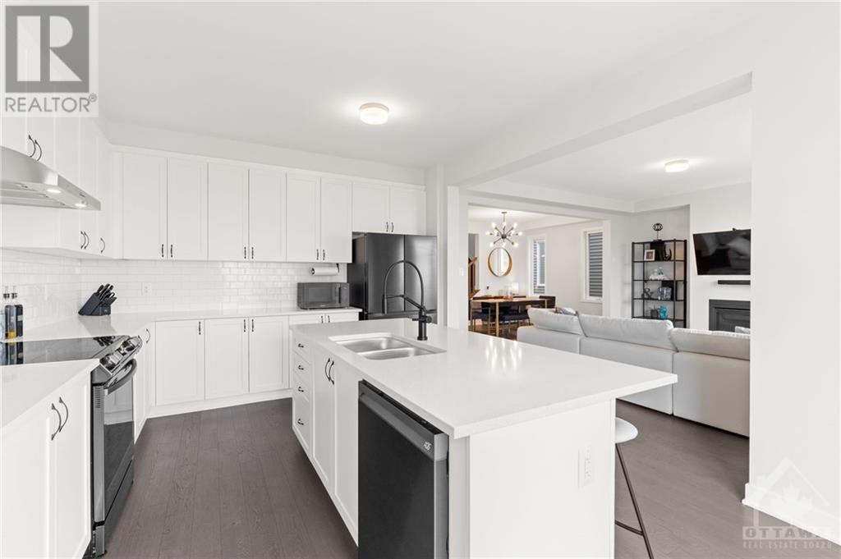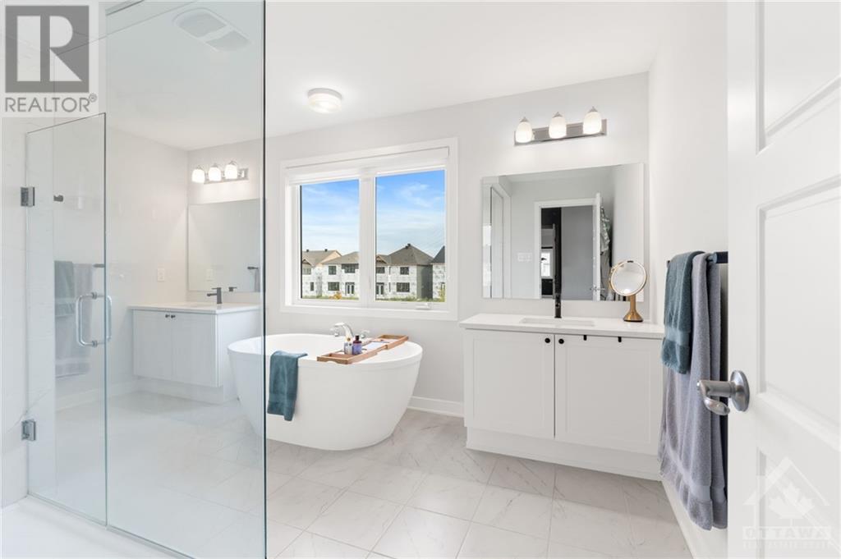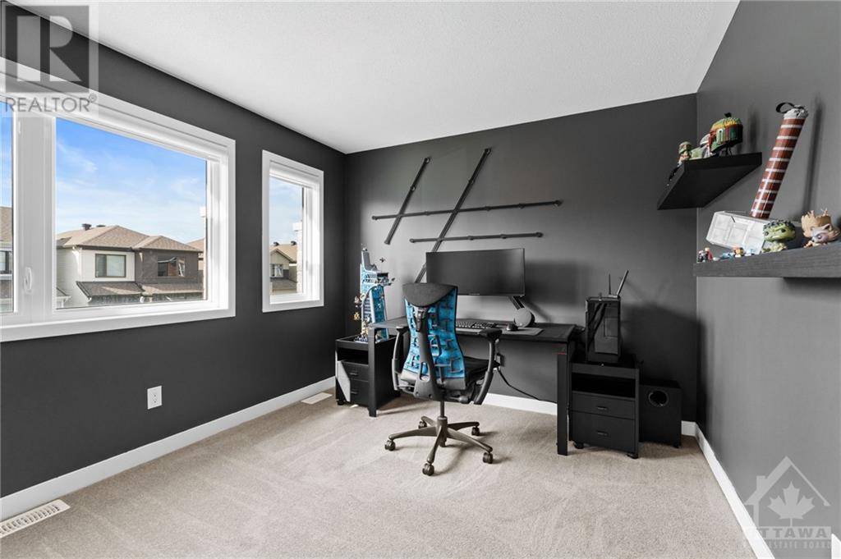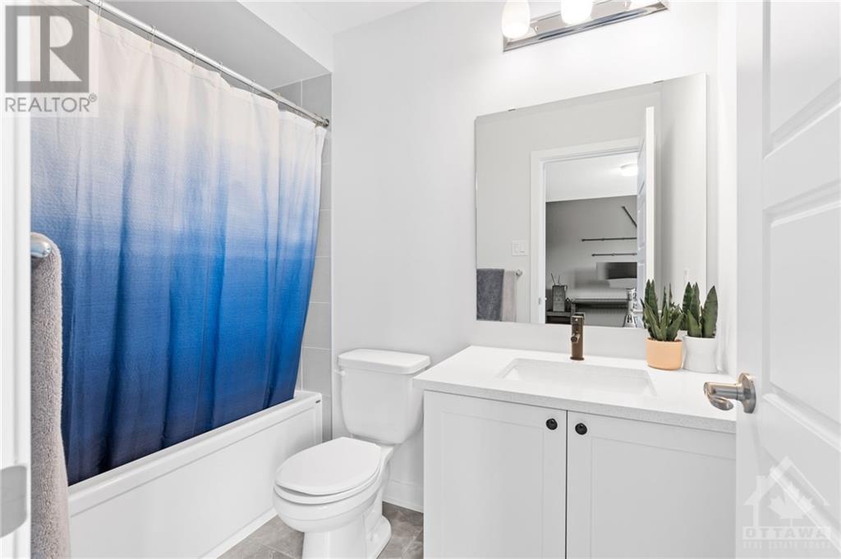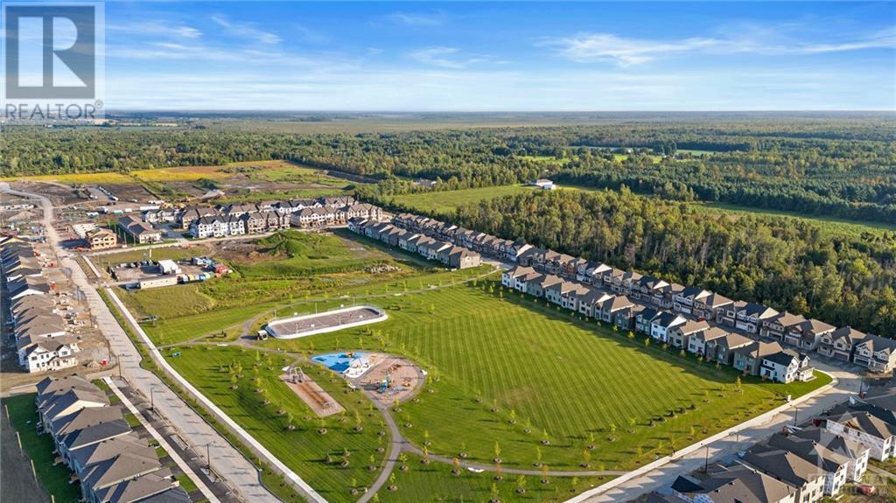196 YEARLING CIRCLE
Richmond, Ontario K0A2Z0
| Bathroom Total | 4 |
| Bedrooms Total | 4 |
| Half Bathrooms Total | 1 |
| Year Built | 2023 |
| Cooling Type | Central air conditioning |
| Flooring Type | Mixed Flooring, Hardwood, Ceramic |
| Heating Type | Forced air |
| Heating Fuel | Natural gas |
| Stories Total | 2 |
| Primary Bedroom | Second level | 20'8" x 17'1" |
| 5pc Ensuite bath | Second level | 14'1" x 9'4" |
| Other | Second level | 8'10" x 8'3" |
| Bedroom | Second level | 14'8" x 11'2" |
| 4pc Ensuite bath | Second level | 10'5" x 5'7" |
| Bedroom | Second level | 14'7" x 11'0" |
| Bedroom | Second level | 12'5" x 10'4" |
| 4pc Ensuite bath | Second level | 5'10" x 5'2" |
| Laundry room | Second level | 8'5" x 5'10" |
| Recreation room | Lower level | 47'0" x 27'10" |
| Foyer | Main level | 10'3" x 6'3" |
| Office | Main level | 10'8" x 10'0" |
| Dining room | Main level | 16'3" x 14'4" |
| Kitchen | Main level | 17'6" x 12'7" |
| Living room | Main level | 16'3" x 14'4" |
| 2pc Bathroom | Main level | 5'2" x 5'0" |
YOU MIGHT ALSO LIKE THESE LISTINGS
Previous
Next


