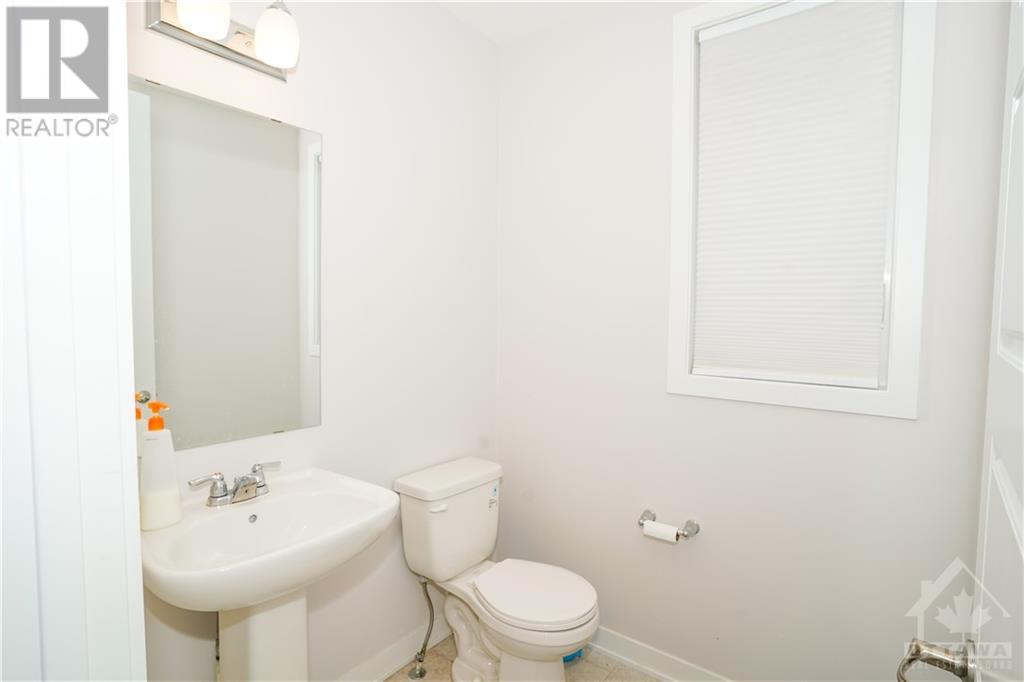331 CROSSWAY TERRACE
Ottawa, Ontario K2S2Z3
| Bathroom Total | 3 |
| Bedrooms Total | 4 |
| Half Bathrooms Total | 1 |
| Year Built | 2022 |
| Cooling Type | Central air conditioning |
| Flooring Type | Wall-to-wall carpet, Hardwood, Tile |
| Heating Type | Forced air |
| Heating Fuel | Natural gas |
| Stories Total | 2 |
| Primary Bedroom | Second level | 16'7" x 13'0" |
| Bedroom | Second level | 10'6" x 10'0" |
| Bedroom | Second level | 11'11" x 9'9" |
| Bedroom | Second level | 10'0" x 12'0" |
| Great room | Main level | 12'6" x 16'0" |
| Dining room | Main level | 11'0" x 12'7" |
| Kitchen | Main level | 11'2" x 12'4" |
YOU MIGHT ALSO LIKE THESE LISTINGS
Previous
Next













































