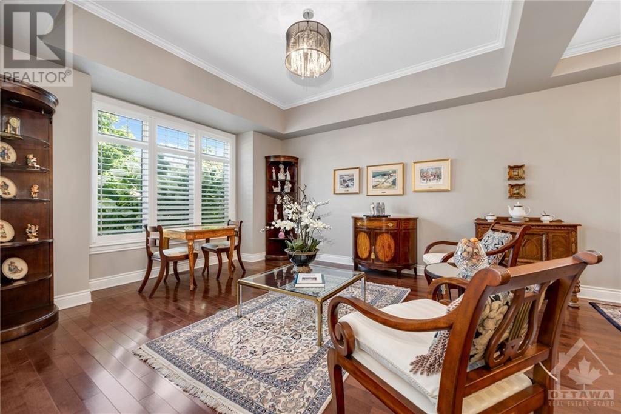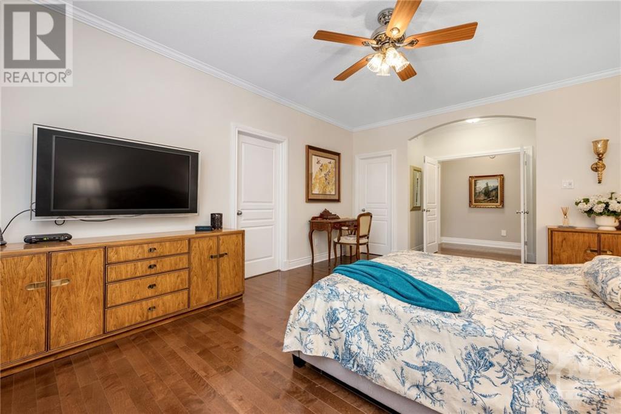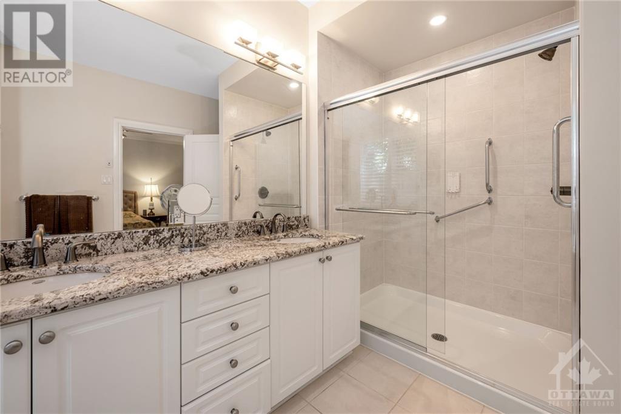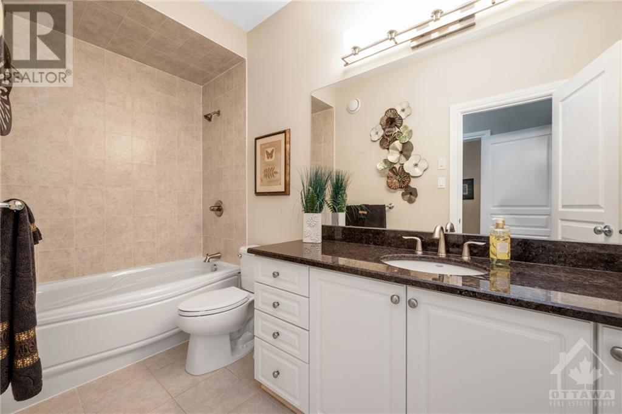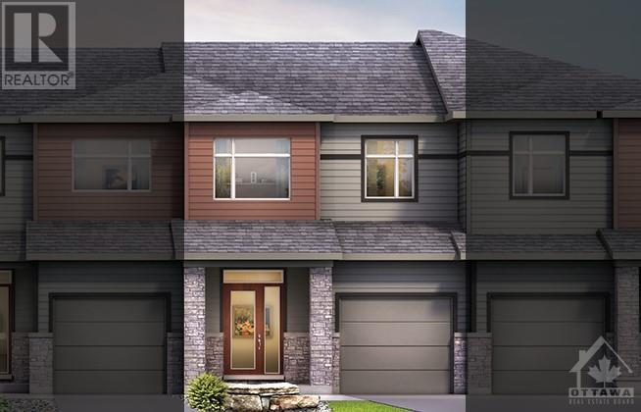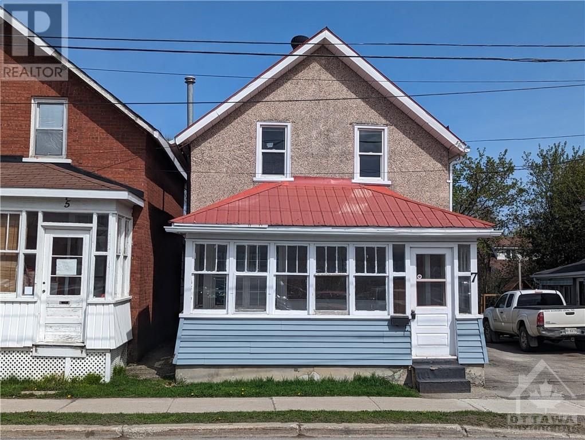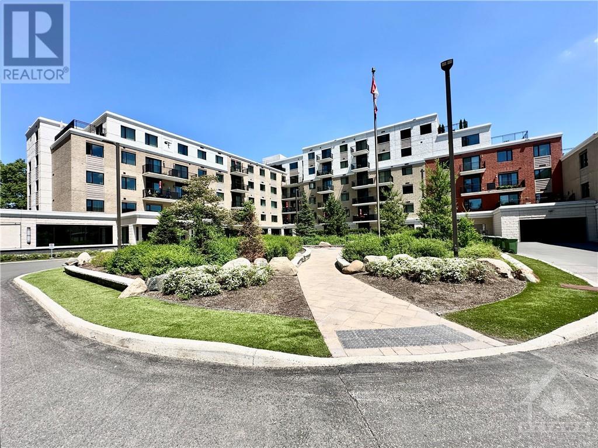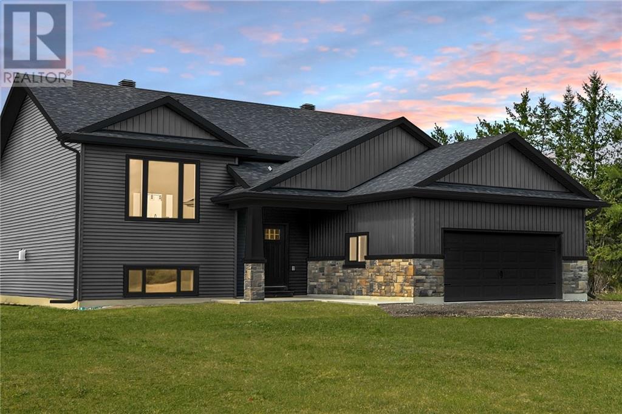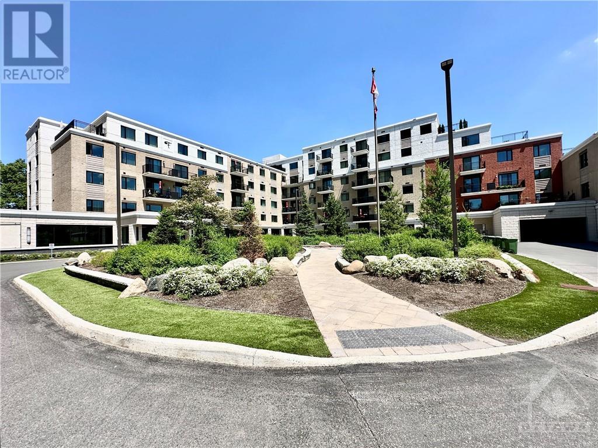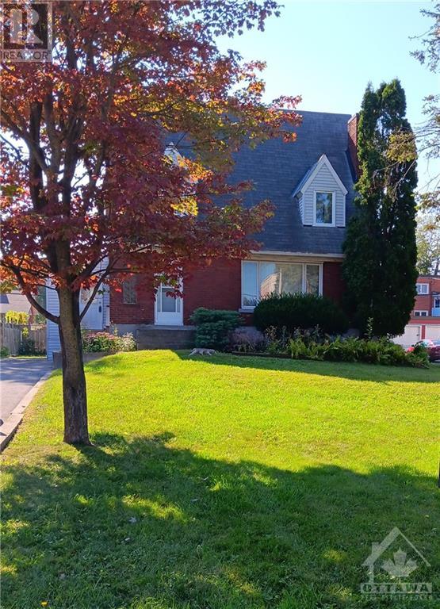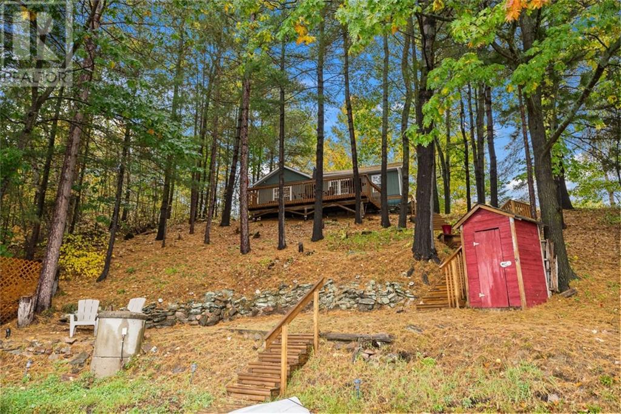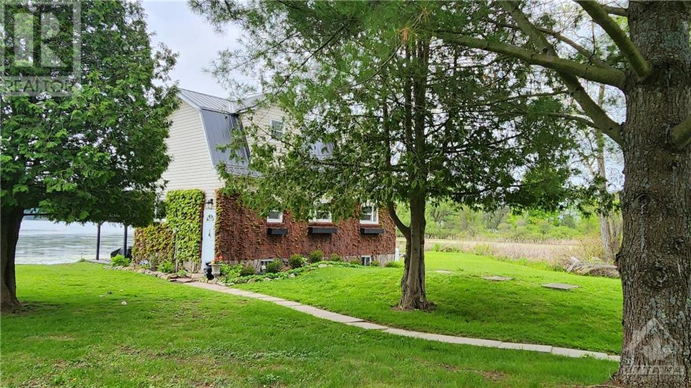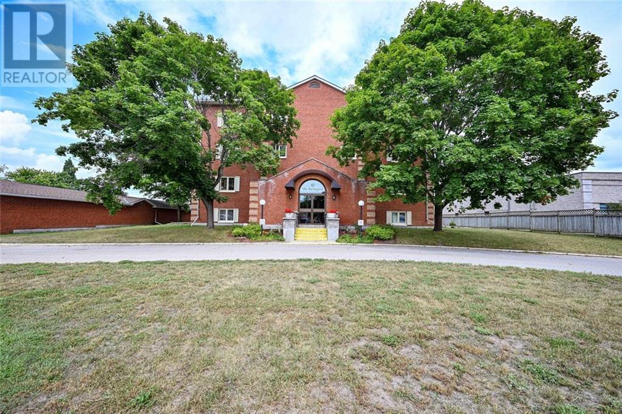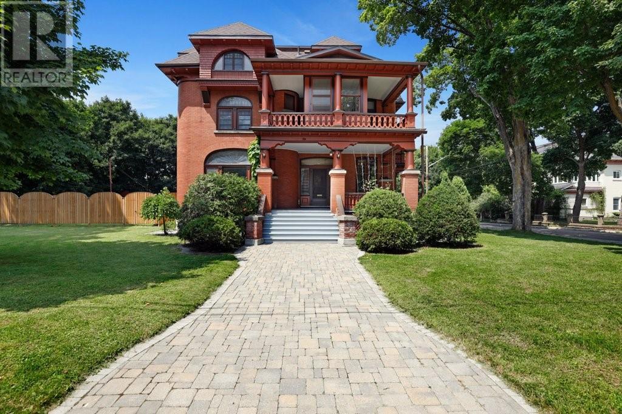670 EVERLASTING CRESCENT
Ottawa, Ontario K4A0K3
| Bathroom Total | 2 |
| Bedrooms Total | 2 |
| Half Bathrooms Total | 0 |
| Year Built | 2010 |
| Cooling Type | Central air conditioning |
| Flooring Type | Wall-to-wall carpet, Hardwood, Tile |
| Heating Type | Forced air |
| Heating Fuel | Natural gas |
| Stories Total | 1 |
| Other | Basement | 13'8" x 12'4" |
| Primary Bedroom | Main level | 17'6" x 13'5" |
| Bedroom | Main level | 12'1" x 11'1" |
| Den | Main level | 13'0" x 11'0" |
| Dining room | Main level | 13'0" x 14'0" |
| Family room | Main level | 17'6" x 17'0" |
| Kitchen | Main level | 13'0" x 13'0" |
| Laundry room | Main level | Measurements not available |
| Living room | Main level | 13'0" x 13'0" |
| Eating area | Main level | 11'0" x 10'0" |
| 5pc Ensuite bath | Main level | Measurements not available |
| Full bathroom | Main level | Measurements not available |
YOU MIGHT ALSO LIKE THESE LISTINGS
Previous
Next



