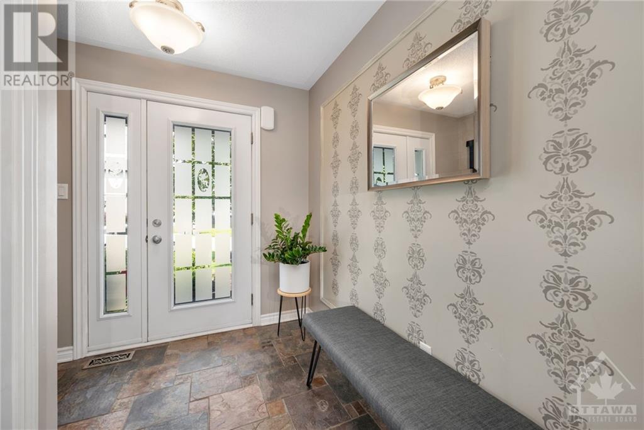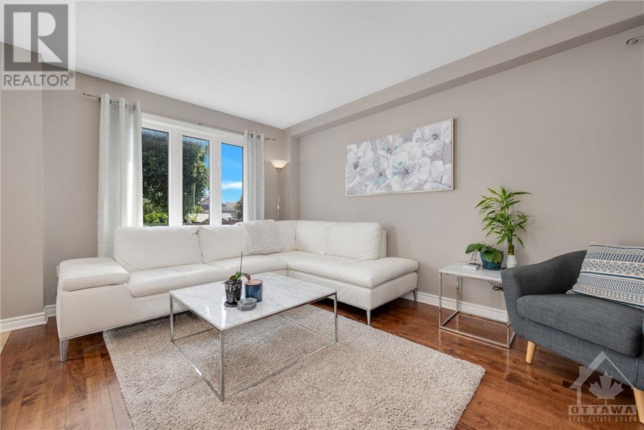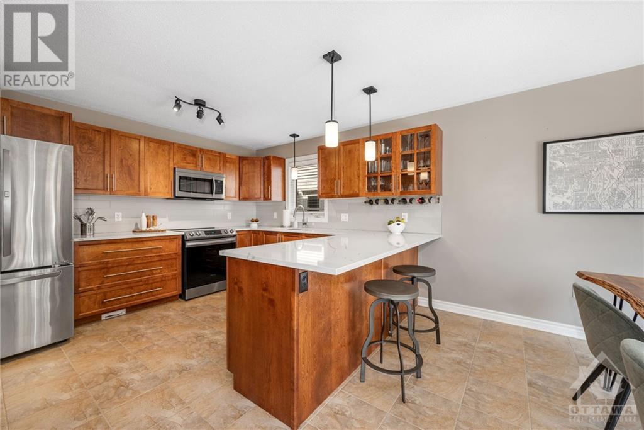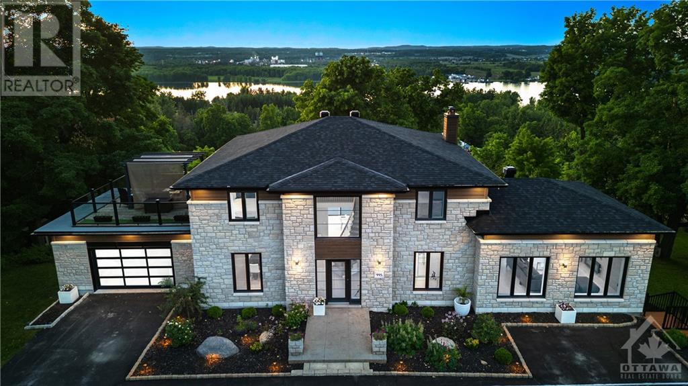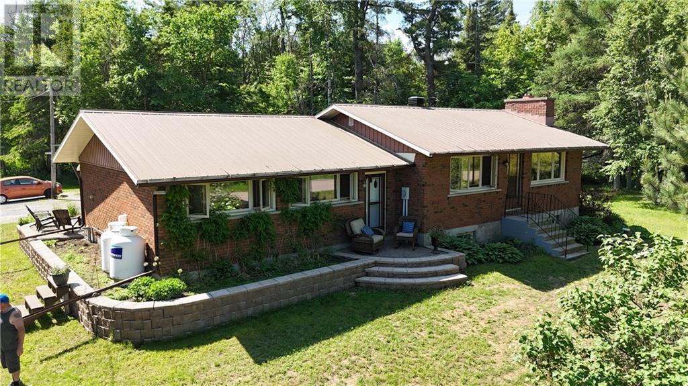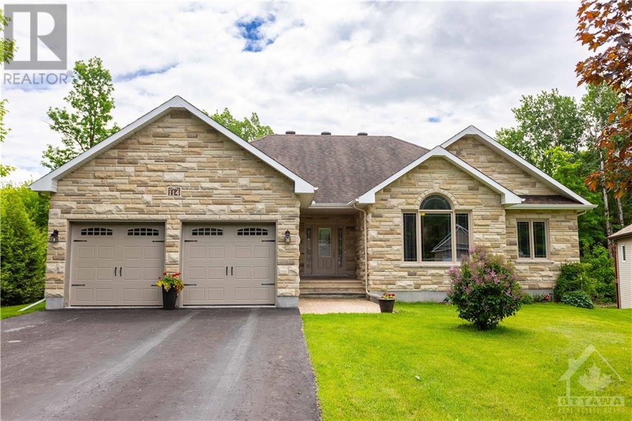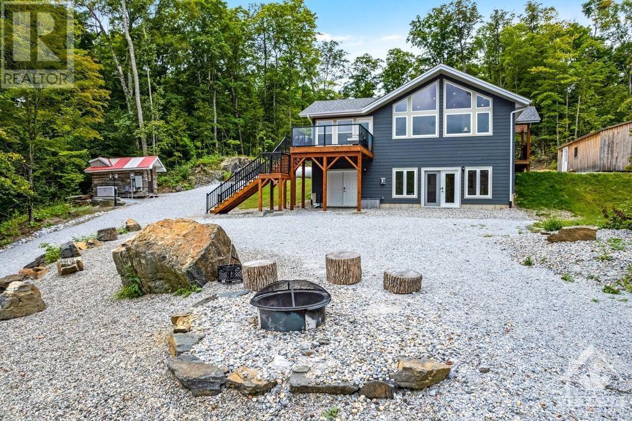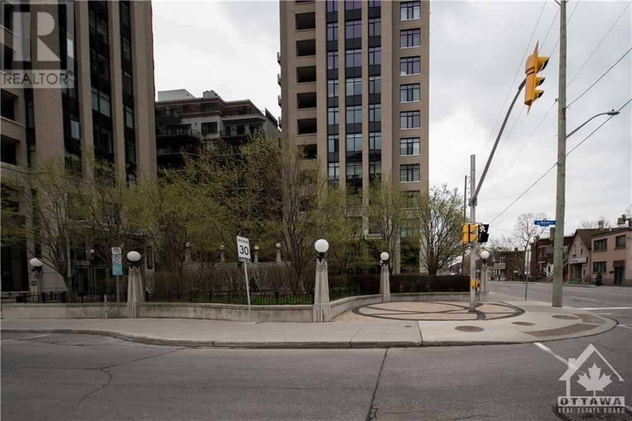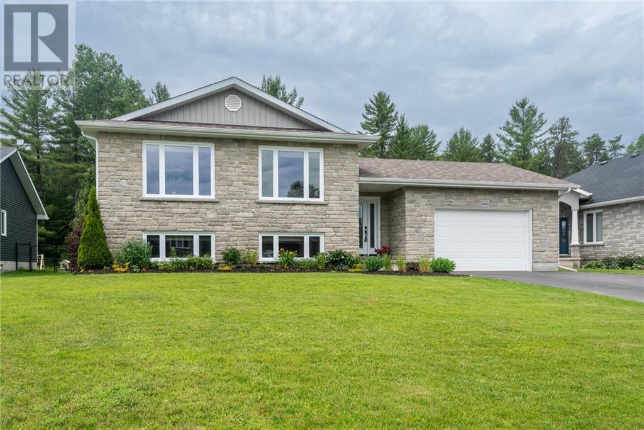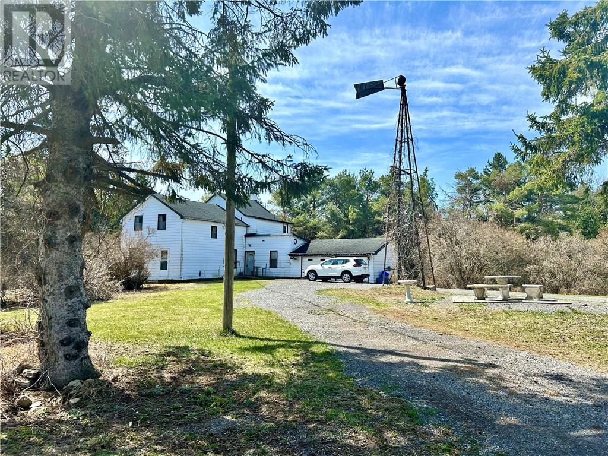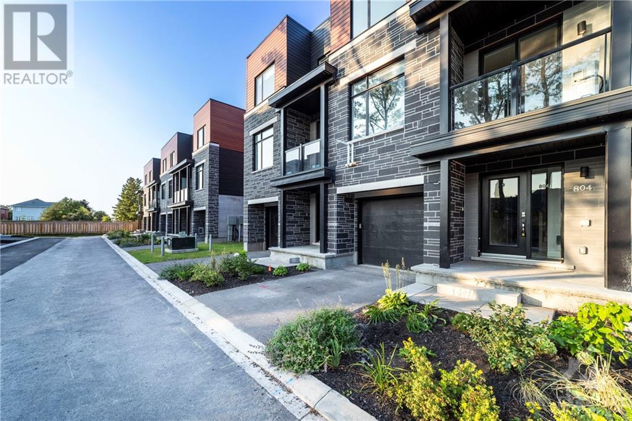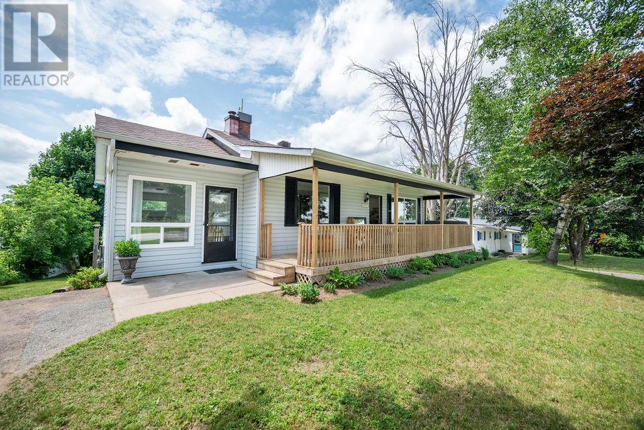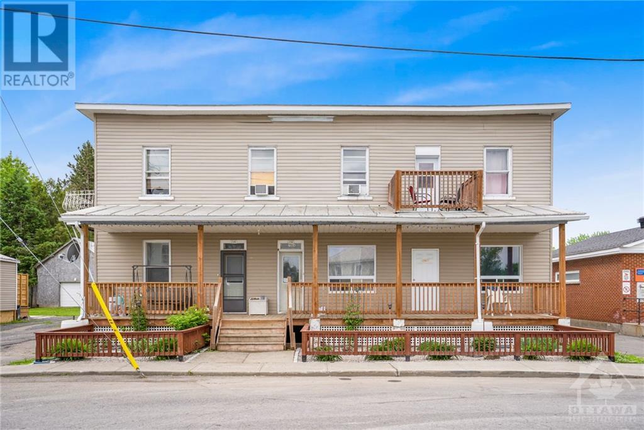209 MICA CRESCENT
Rockland, Ontario K4K0E3
| Bathroom Total | 4 |
| Bedrooms Total | 3 |
| Half Bathrooms Total | 1 |
| Year Built | 2010 |
| Cooling Type | Central air conditioning |
| Flooring Type | Wall-to-wall carpet, Hardwood, Tile |
| Heating Type | Forced air |
| Heating Fuel | Natural gas |
| Stories Total | 2 |
| Primary Bedroom | Second level | 12'8" x 16'4" |
| 4pc Ensuite bath | Second level | 9'11" x 5'0" |
| Bedroom | Second level | 12'5" x 12'0" |
| Bedroom | Second level | 9'7" x 10'2" |
| Full bathroom | Second level | 6'7" x 7'3" |
| Family room | Lower level | 10'2" x 11'9" |
| Full bathroom | Lower level | 6'0" x 10'0" |
| Gym | Lower level | 9'7" x 7'9" |
| Office | Lower level | 9'7" x 7'10" |
| Utility room | Lower level | Measurements not available |
| Foyer | Main level | 7'11" x 4'9" |
| Living room | Main level | 10'3" x 20'0" |
| Dining room | Main level | 12'8" x 11'1" |
| Kitchen | Main level | 12'1" x 11'8" |
| Partial bathroom | Main level | 5'0" x 5'2" |
YOU MIGHT ALSO LIKE THESE LISTINGS
Previous
Next

