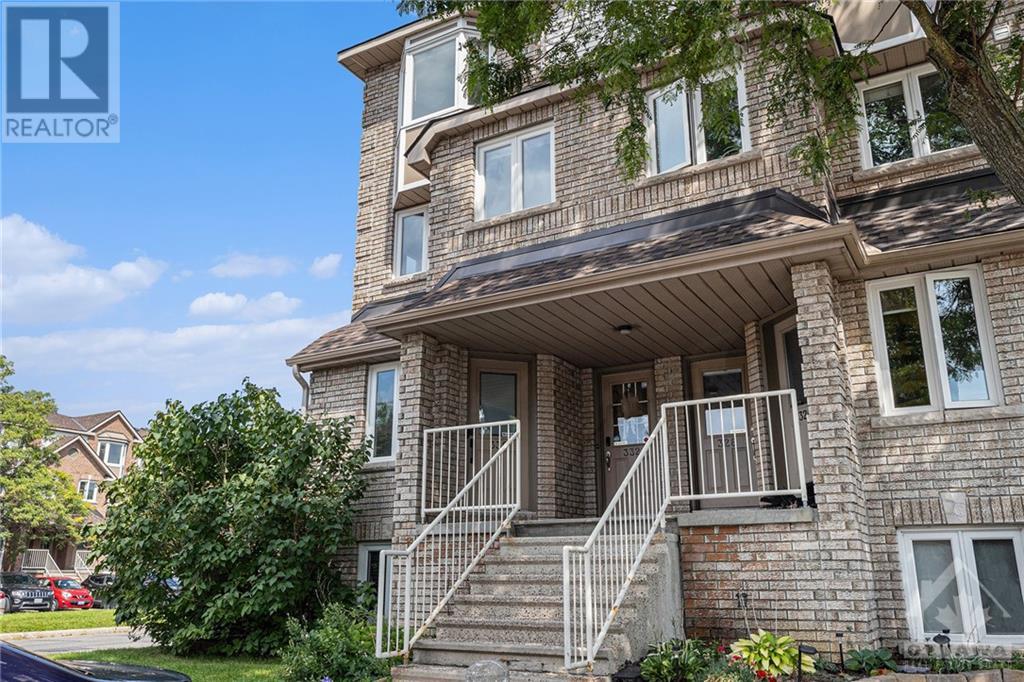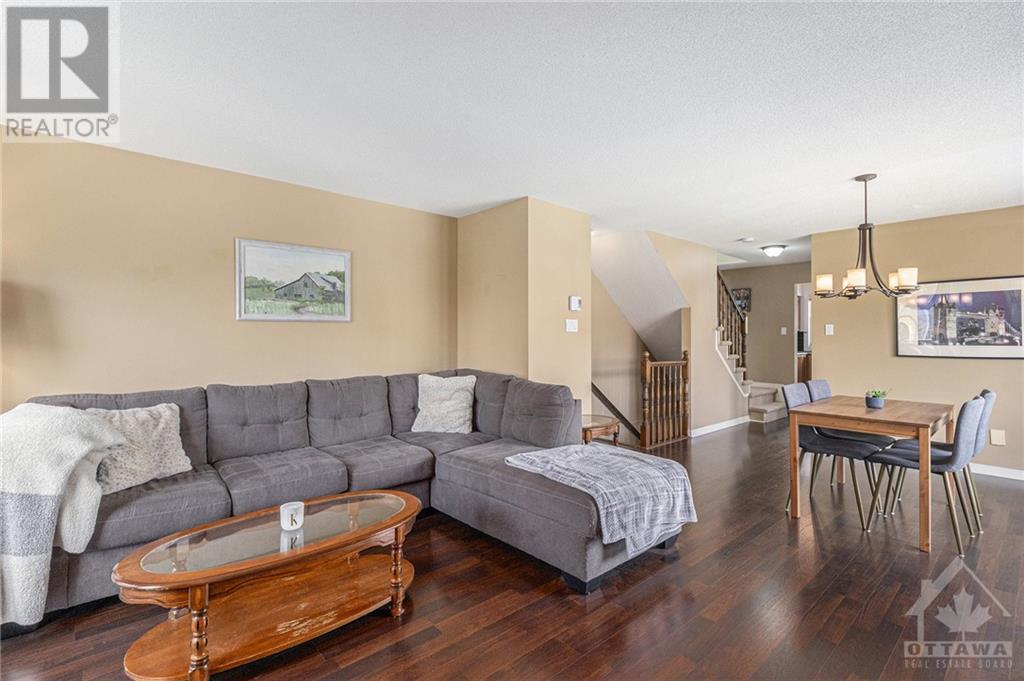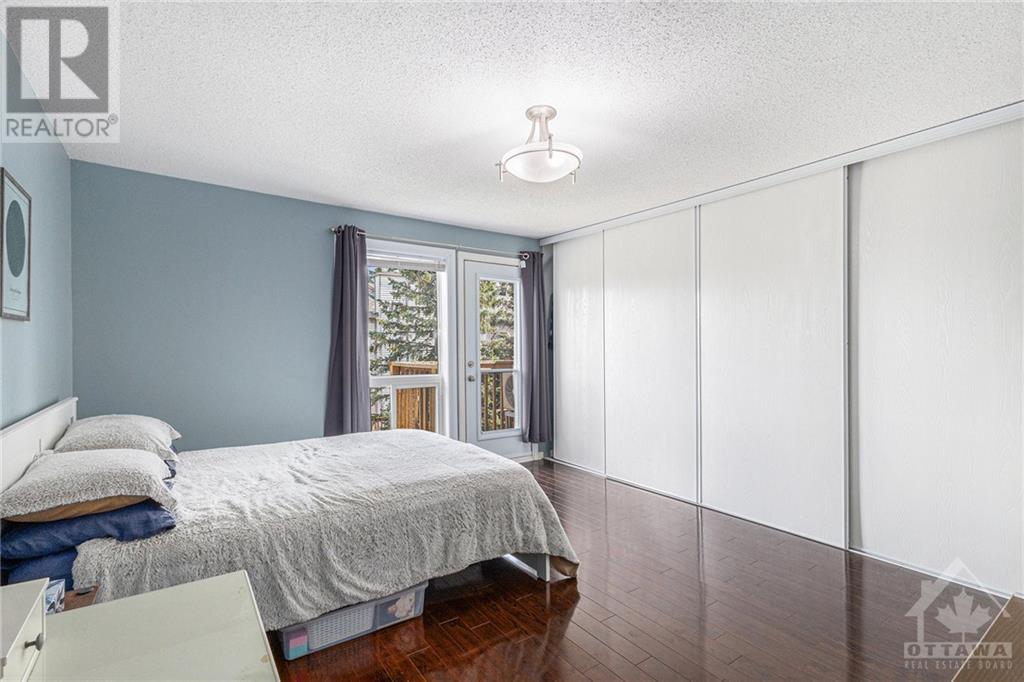332 BRISTON PRIVATE
Ottawa, Ontario K1G5R2
$369,000
ID# 1408932
| Bathroom Total | 2 |
| Bedrooms Total | 2 |
| Half Bathrooms Total | 1 |
| Year Built | 1992 |
| Cooling Type | Wall unit |
| Flooring Type | Hardwood, Laminate, Tile |
| Heating Type | Baseboard heaters |
| Heating Fuel | Electric |
| Stories Total | 3 |
| Living room | Second level | 14'9" x 12'10" |
| Dining room | Second level | 16'1" x 11'11" |
| Kitchen | Second level | 11'6" x 7'1" |
| Eating area | Second level | 9'8" x 7'8" |
| 2pc Bathroom | Second level | 7'3" x 5'3" |
| Primary Bedroom | Third level | 14'4" x 12'6" |
| Bedroom | Third level | 11'4" x 10'1" |
| 3pc Bathroom | Third level | 8'1" x 7'4" |
YOU MIGHT ALSO LIKE THESE LISTINGS
Previous
Next























































