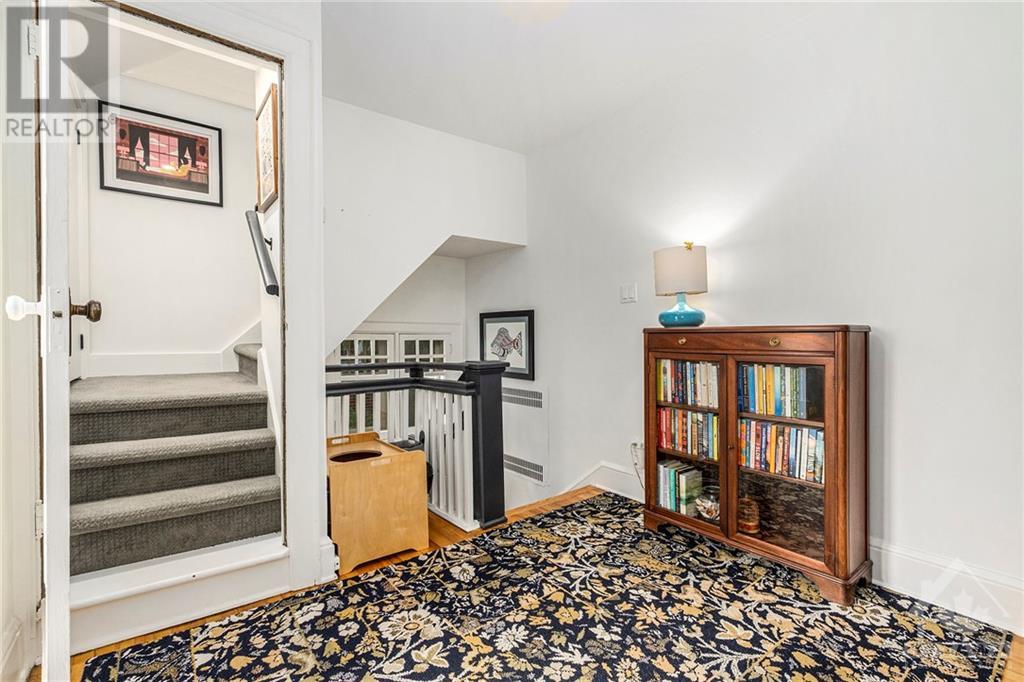127 ACACIA AVENUE
Ottawa, Ontario K1M0R2
$6,000
ID# 1407072
| Bathroom Total | 3 |
| Bedrooms Total | 4 |
| Half Bathrooms Total | 1 |
| Year Built | 1927 |
| Cooling Type | Heat Pump |
| Flooring Type | Wall-to-wall carpet, Hardwood, Tile |
| Heating Type | Hot water radiator heat, Radiant heat |
| Heating Fuel | Natural gas |
| Stories Total | 3 |
| Primary Bedroom | Second level | 13'3" x 12'11" |
| Other | Second level | 9'11" x 3'11" |
| 4pc Ensuite bath | Second level | 9'11" x 8'8" |
| Bedroom | Second level | 13'3" x 11'9" |
| 4pc Bathroom | Second level | 9'5" x 6'0" |
| Bedroom | Third level | 15'8" x 14'3" |
| Other | Third level | 13'3" x 9'7" |
| Den | Third level | 12'11" x 7'9" |
| Bedroom | Third level | 10'6" x 5'10" |
| Storage | Lower level | 11'0" x 8'10" |
| Storage | Lower level | 8'10" x 8'3" |
| Other | Lower level | 26'6" x 24'3" |
| Other | Lower level | 8'0" x 9'0" |
| Foyer | Main level | Measurements not available |
| Living room | Main level | 15'8" x 13'3" |
| Dining room | Main level | 13'5" x 10'0" |
| Kitchen | Main level | 16'5" x 9'11" |
| Porch | Main level | Measurements not available |
| Enclosed porch | Main level | Measurements not available |
YOU MIGHT ALSO LIKE THESE LISTINGS
Previous
Next























































