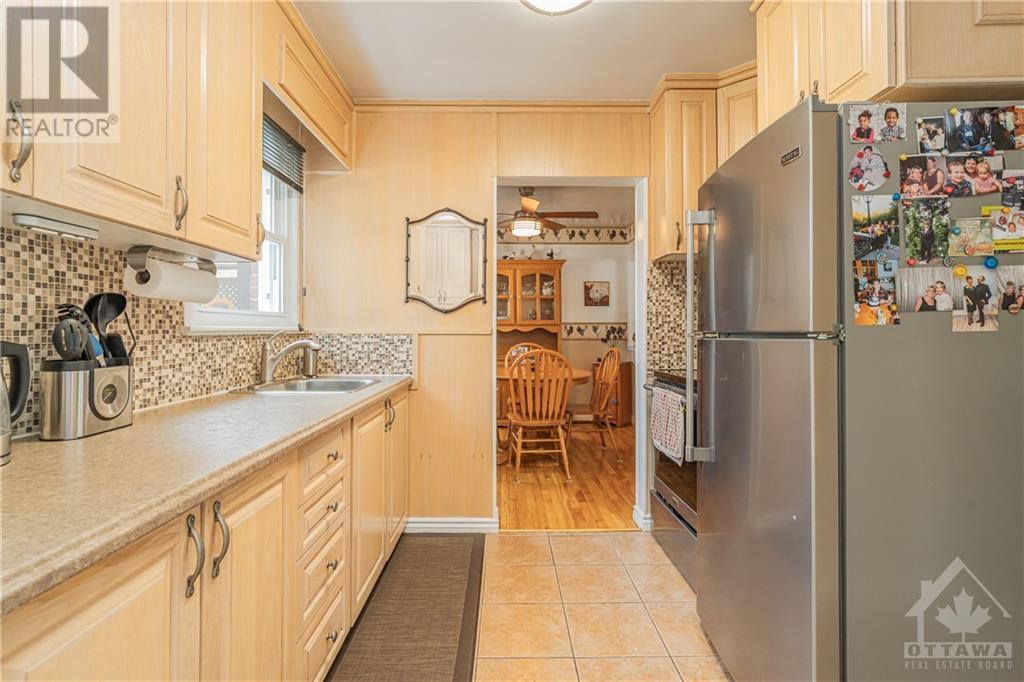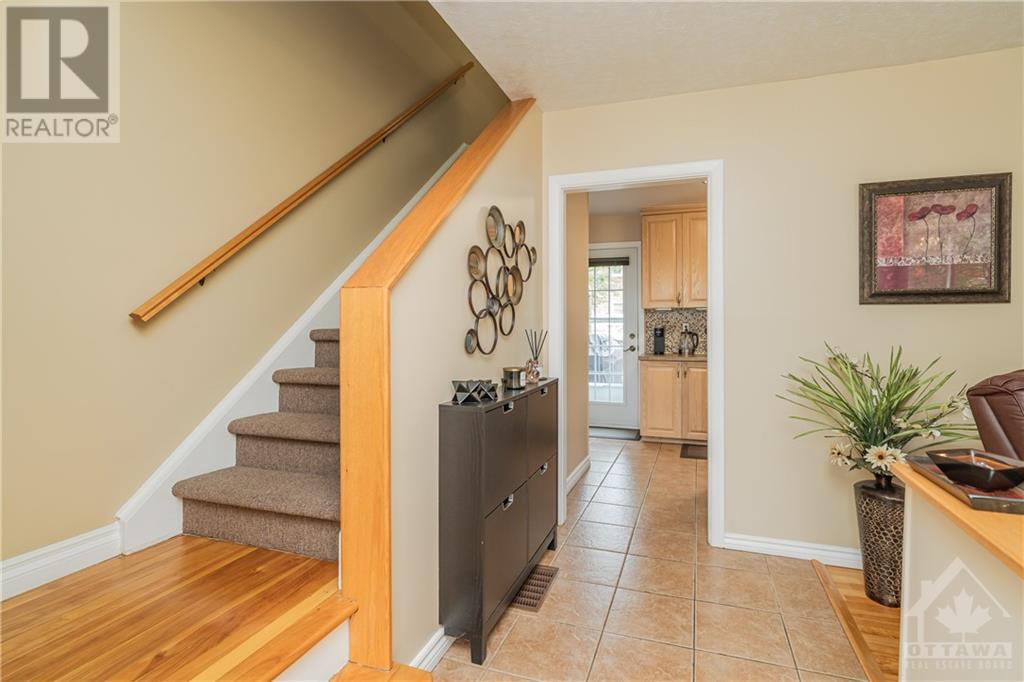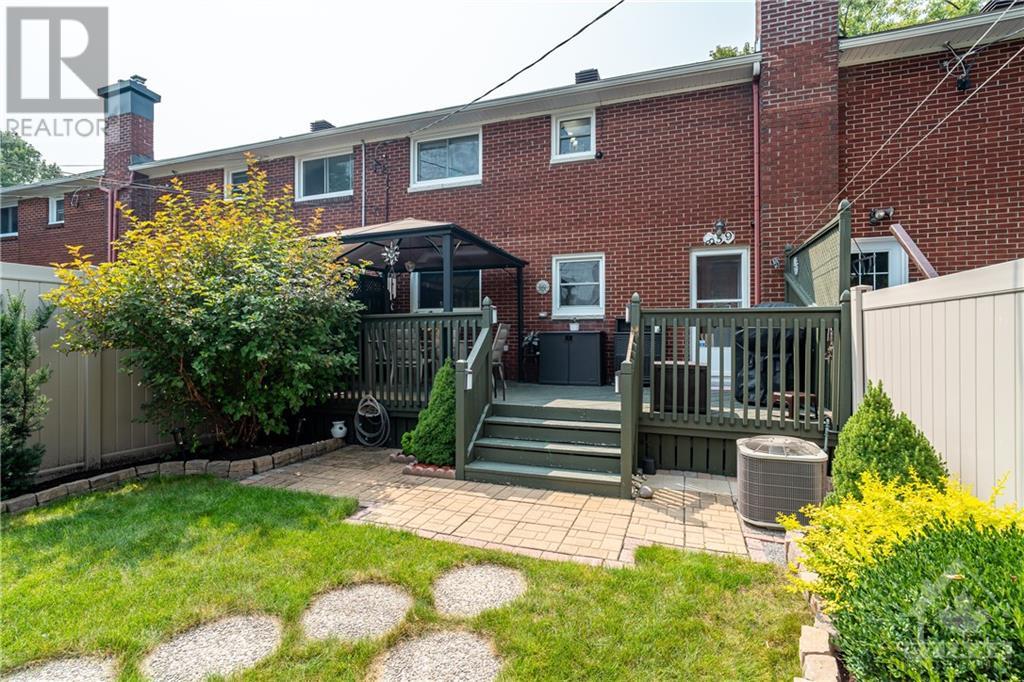859 BORTHWICK AVENUE
Ottawa, Ontario K1K2M7
| Bathroom Total | 2 |
| Bedrooms Total | 3 |
| Half Bathrooms Total | 0 |
| Year Built | 1957 |
| Cooling Type | Central air conditioning |
| Flooring Type | Hardwood, Tile, Vinyl |
| Heating Type | Forced air |
| Heating Fuel | Natural gas |
| Stories Total | 2 |
| Bedroom | Second level | 10'6" x 8'7" |
| Bedroom | Second level | 9'6" x 9'10" |
| Primary Bedroom | Second level | 10'10" x 9'10" |
| Full bathroom | Second level | 4'10" x 7'6" |
| Recreation room | Lower level | 15'6" x 12'0" |
| 2pc Bathroom | Lower level | 7'1" x 5'7" |
| Laundry room | Lower level | 16'10" x 8'0" |
| Living room | Main level | 15'1" x 11'11" |
| Dining room | Main level | 8'10" x 10'7" |
| Kitchen | Main level | 11'11" x 8'11" |
YOU MIGHT ALSO LIKE THESE LISTINGS
Previous
Next






















































