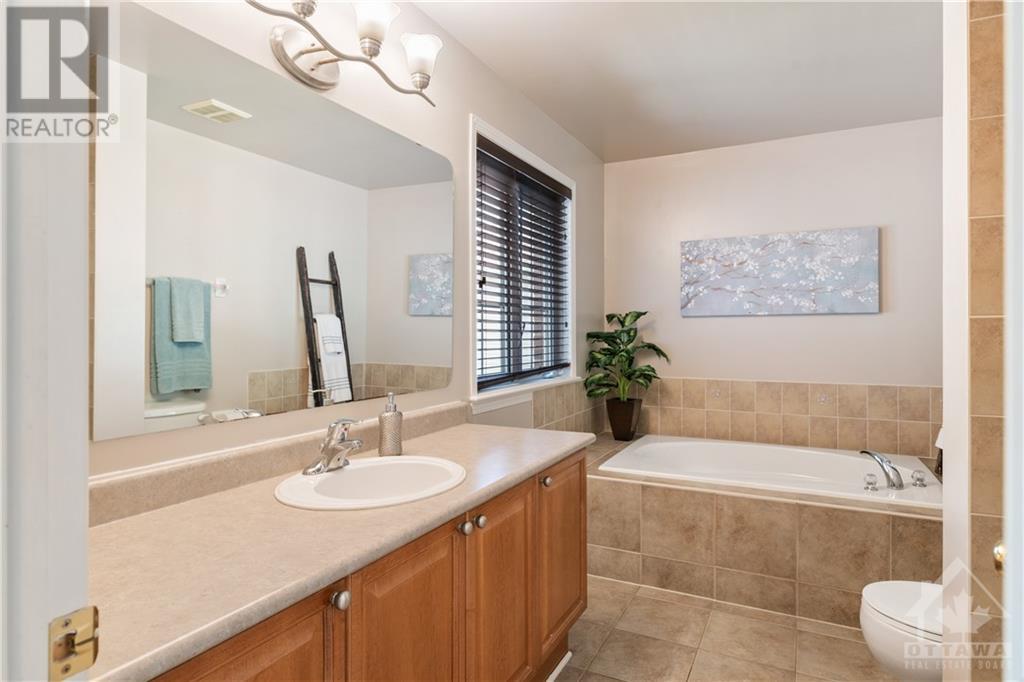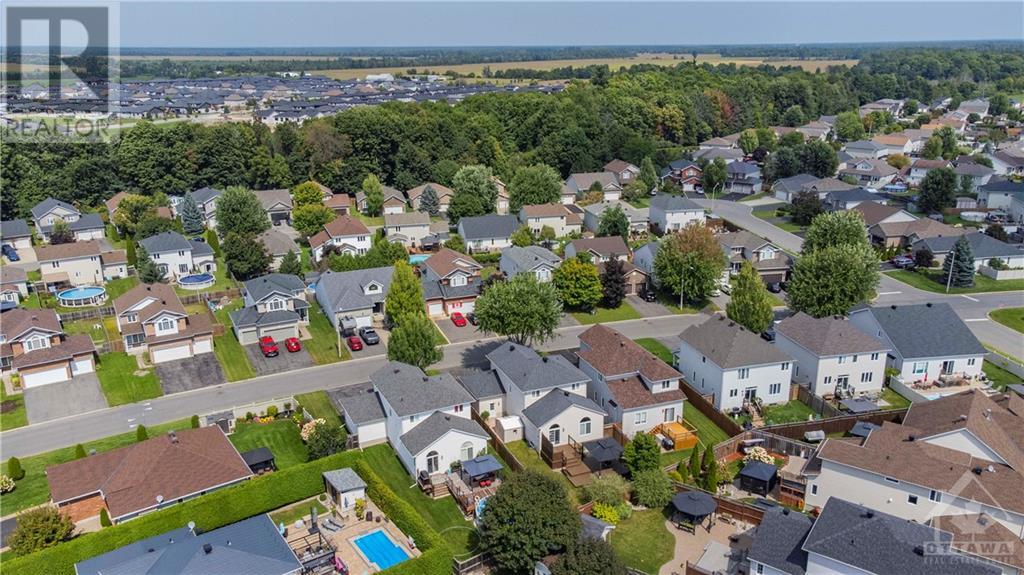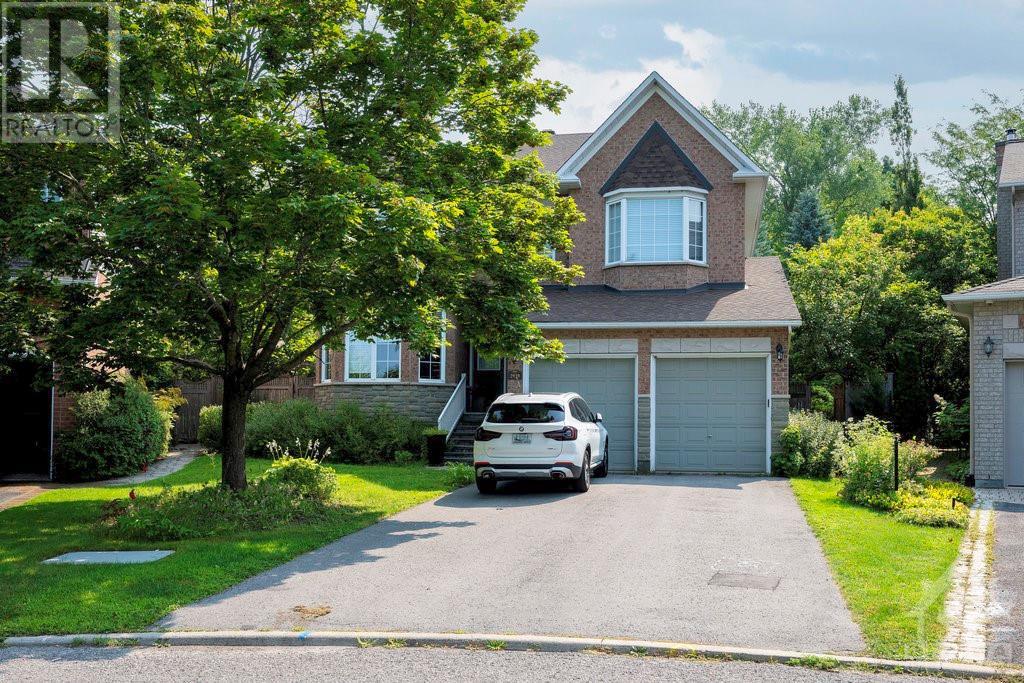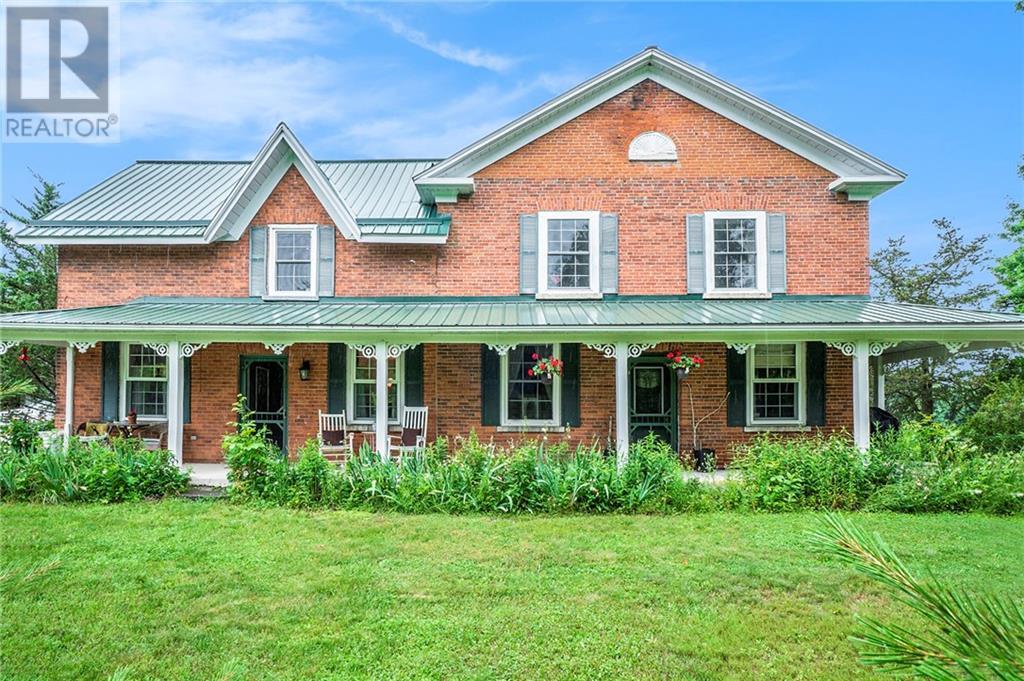335 CENTENAIRE STREET
Embrun, Ontario K0A1W0
| Bathroom Total | 3 |
| Bedrooms Total | 3 |
| Half Bathrooms Total | 1 |
| Year Built | 2005 |
| Cooling Type | Central air conditioning |
| Flooring Type | Mixed Flooring, Hardwood, Tile |
| Heating Type | Forced air |
| Heating Fuel | Natural gas |
| Stories Total | 2 |
| Primary Bedroom | Second level | 20'1" x 16'9" |
| 4pc Ensuite bath | Second level | 12'2" x 8'5" |
| Bedroom | Second level | 11'3" x 11'7" |
| Bedroom | Second level | 11'3" x 11'6" |
| 4pc Bathroom | Second level | 7'9" x 5'0" |
| Living room | Main level | 14'10" x 14'1" |
| Dining room | Main level | 10'8" x 10'9" |
| Kitchen | Main level | 10'9" x 9'5" |
| Family room | Main level | 12'3" x 13'9" |
| Eating area | Main level | 10'6" x 10'8" |
| 2pc Bathroom | Main level | 4'11" x 5'7" |
YOU MIGHT ALSO LIKE THESE LISTINGS
Previous
Next





















































