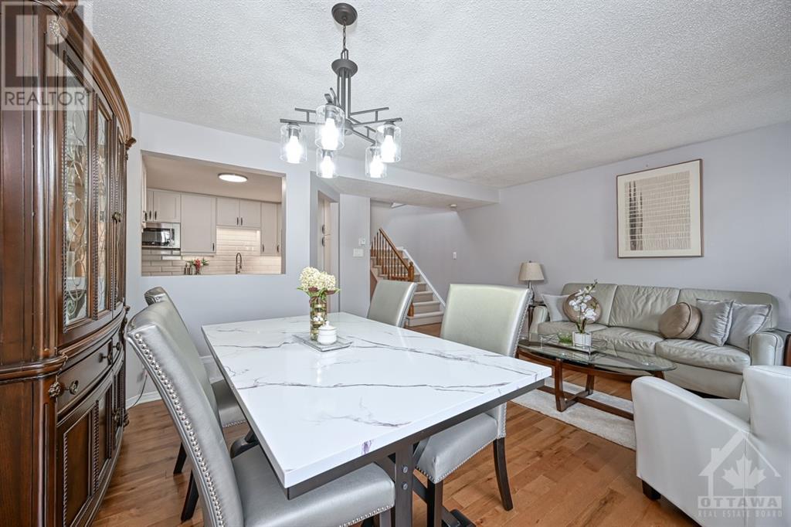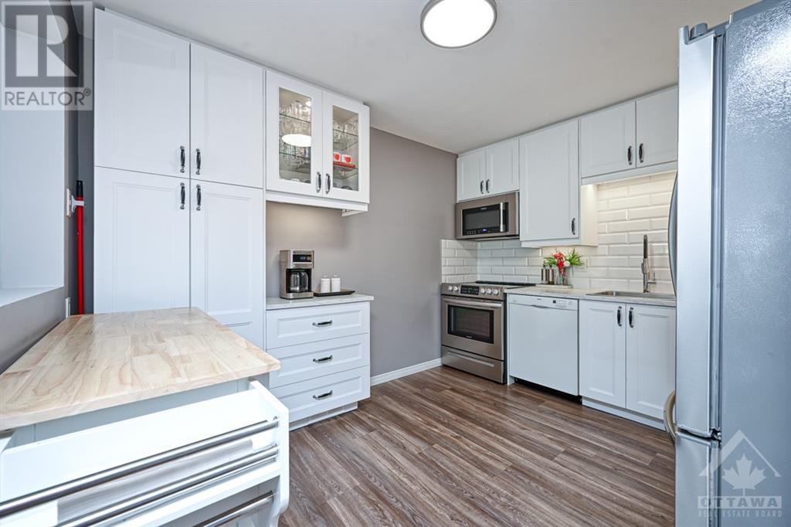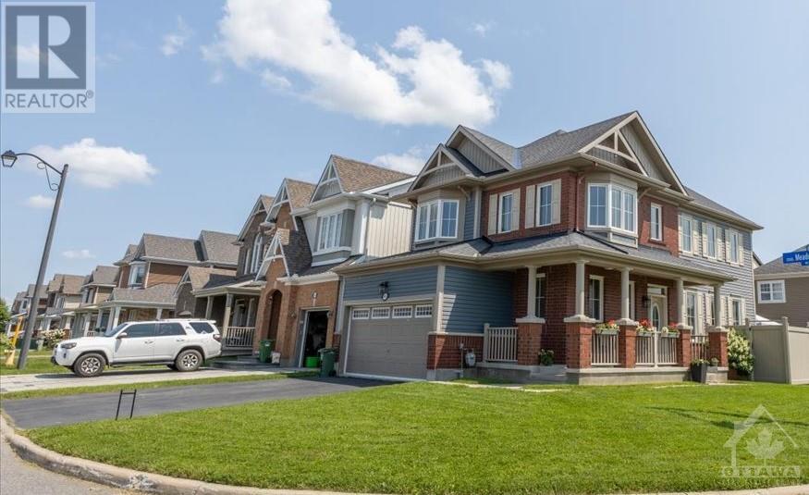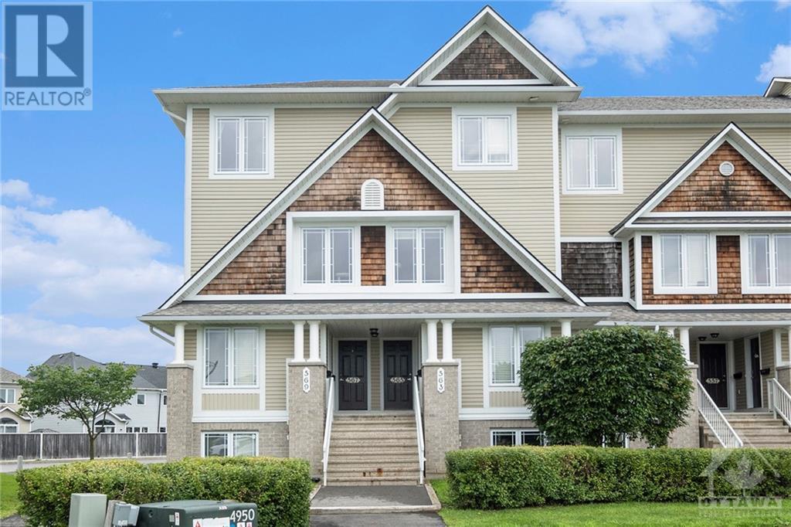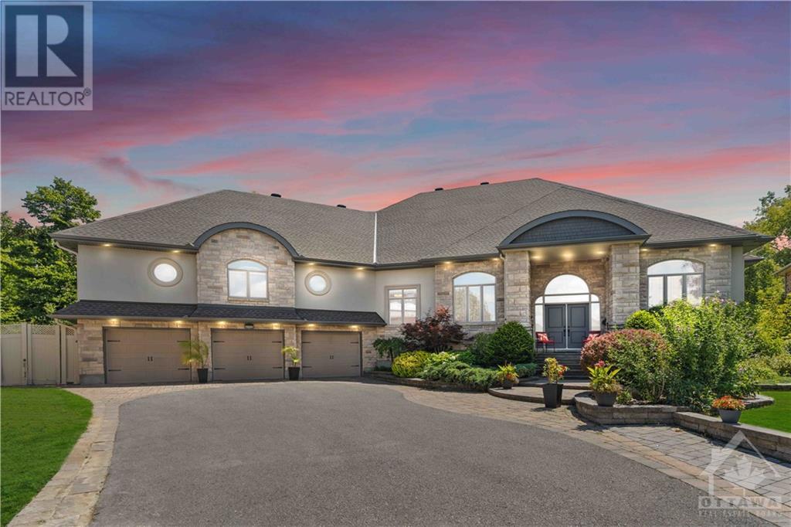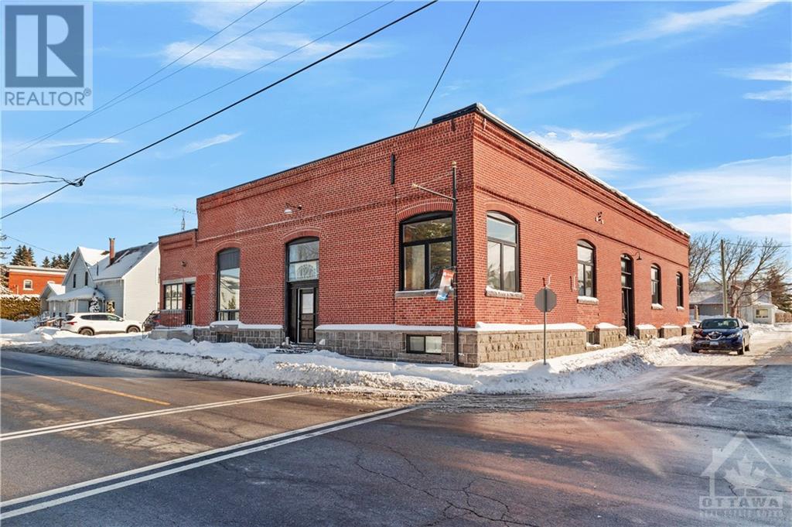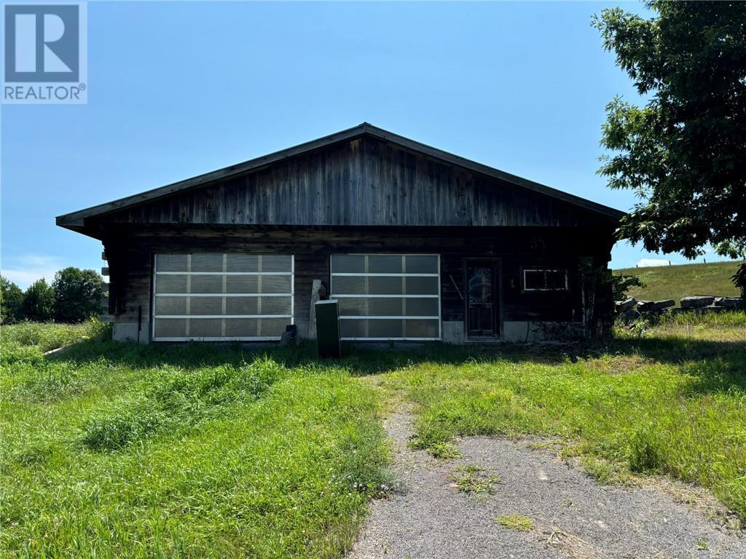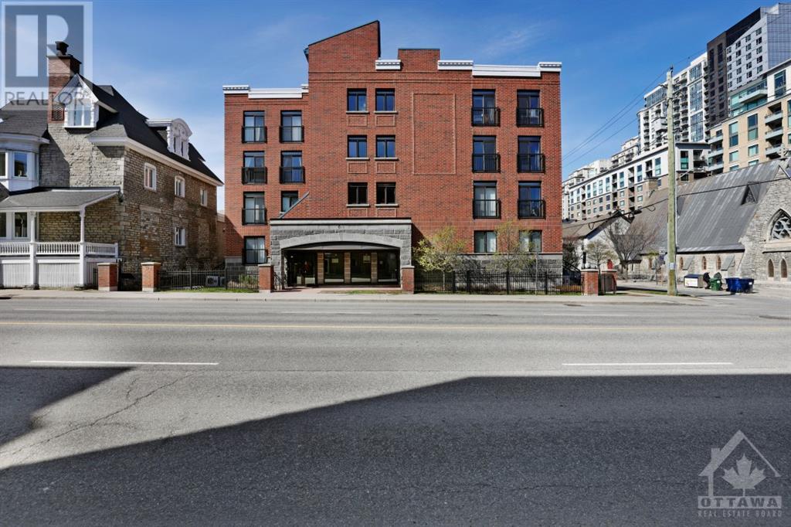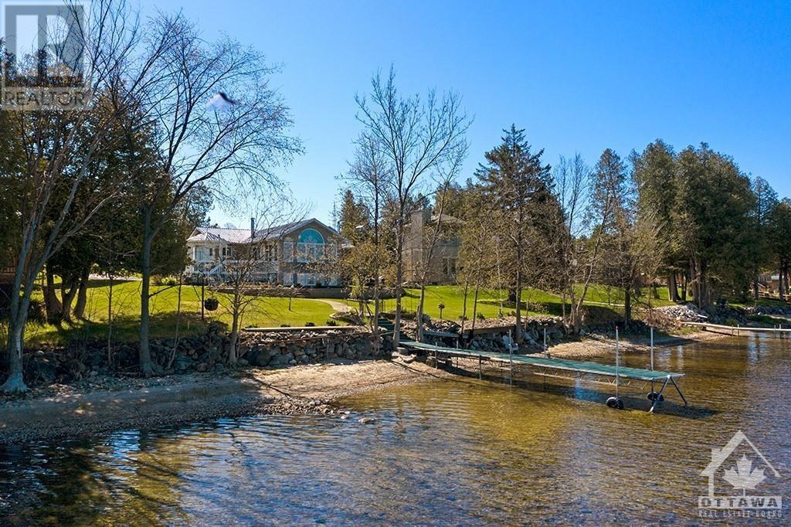1402 BEAUCOURT PLACE
Orleans, Ontario K4A1W3
| Bathroom Total | 3 |
| Bedrooms Total | 3 |
| Half Bathrooms Total | 1 |
| Year Built | 1991 |
| Cooling Type | Central air conditioning |
| Flooring Type | Wall-to-wall carpet, Hardwood, Tile |
| Heating Type | Forced air |
| Heating Fuel | Natural gas |
| Stories Total | 2 |
| Primary Bedroom | Second level | 13'4" x 11'8" |
| 3pc Ensuite bath | Second level | Measurements not available |
| Bedroom | Second level | 12'1" x 7'10" |
| Bedroom | Second level | 11'9" x 8'10" |
| 4pc Bathroom | Second level | Measurements not available |
| Laundry room | Second level | 6'4" x 4'8" |
| Recreation room | Basement | 16'4" x 11'1" |
| Storage | Basement | Measurements not available |
| Foyer | Main level | Measurements not available |
| Living room | Main level | 15'8" x 10'4" |
| Dining room | Main level | 12'10" x 7'7" |
| Kitchen | Main level | 11'7" x 10'1" |
| 2pc Bathroom | Main level | Measurements not available |
YOU MIGHT ALSO LIKE THESE LISTINGS
Previous
Next









