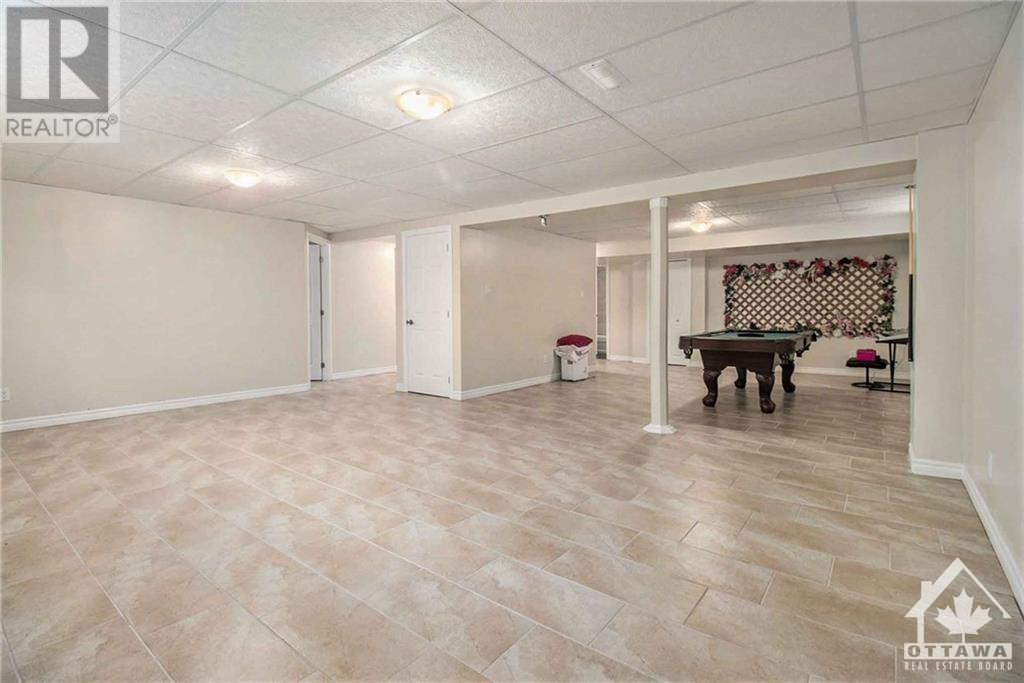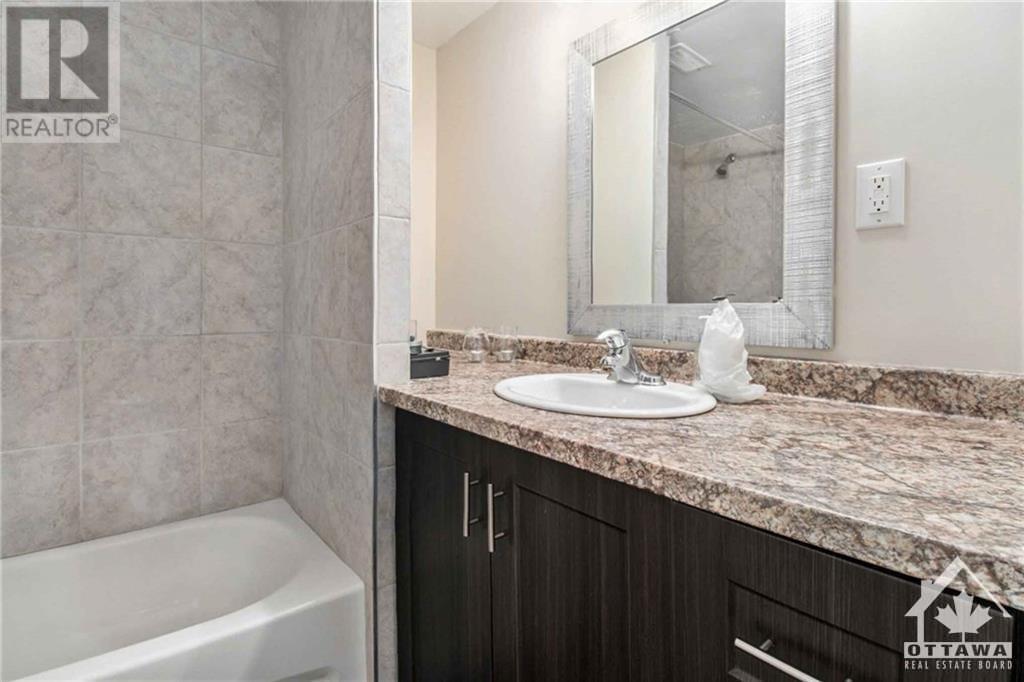6 PROVOST STREET
Crysler, Ontario K0A1R0
$599,999
ID# 1409459
| Bathroom Total | 2 |
| Bedrooms Total | 4 |
| Half Bathrooms Total | 0 |
| Year Built | 2012 |
| Cooling Type | Central air conditioning |
| Flooring Type | Hardwood, Laminate, Tile |
| Heating Type | Forced air |
| Heating Fuel | Natural gas |
| Stories Total | 1 |
| Bedroom | Basement | 14'11" x 11'4" |
| Office | Basement | 10'1" x 9'6" |
| Recreation room | Basement | 21'9" x 15'3" |
| 4pc Bathroom | Basement | 7'0" x 6'2" |
| Family room | Basement | 17'1" x 14'7" |
| Living room | Main level | 18'9" x 16'9" |
| Dining room | Main level | 15'1" x 11'10" |
| Kitchen | Main level | 12'8" x 10'10" |
| Bedroom | Main level | 13'1" x 10'11" |
| Bedroom | Main level | 12'11" x 12'8" |
| Bedroom | Main level | 10'11" x 9'6" |
| 4pc Bathroom | Main level | 11'3" x 10'5" |
YOU MIGHT ALSO LIKE THESE LISTINGS
Previous
Next


















































