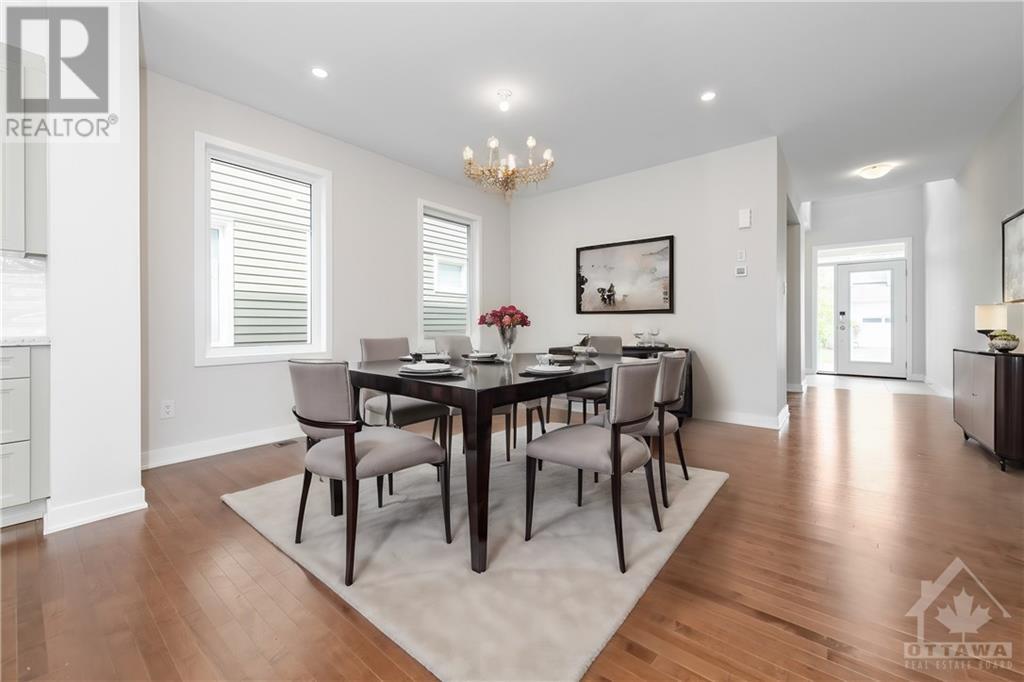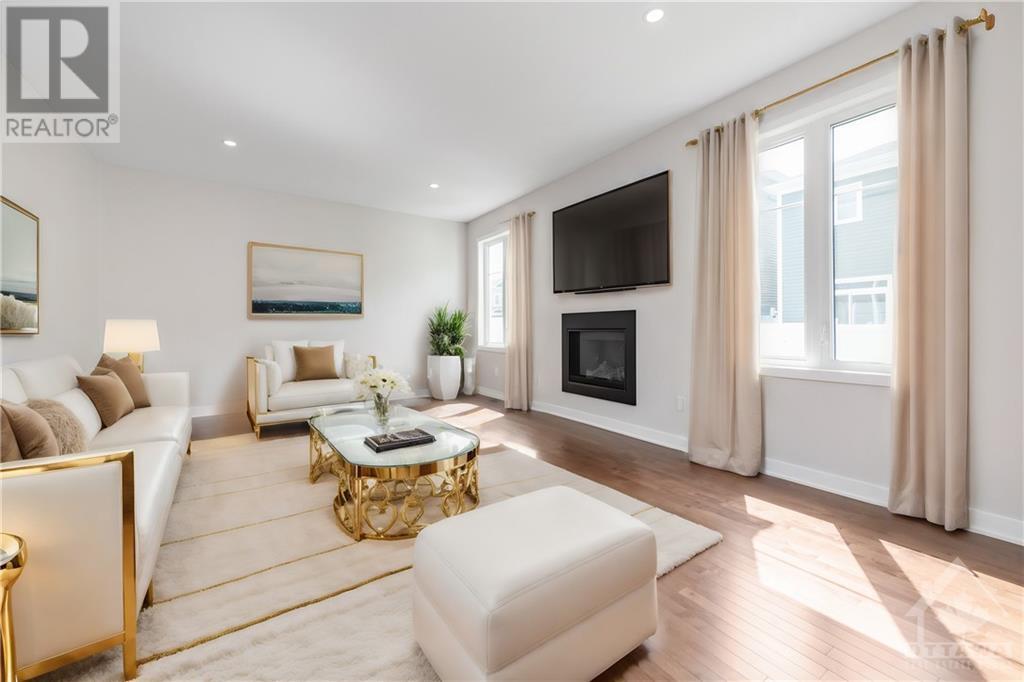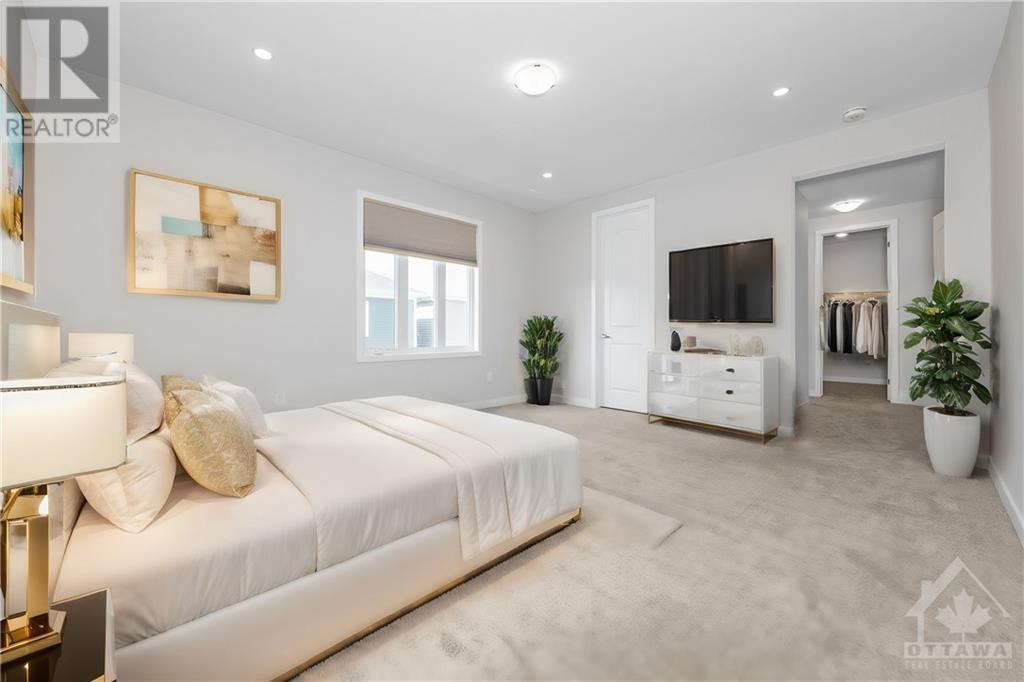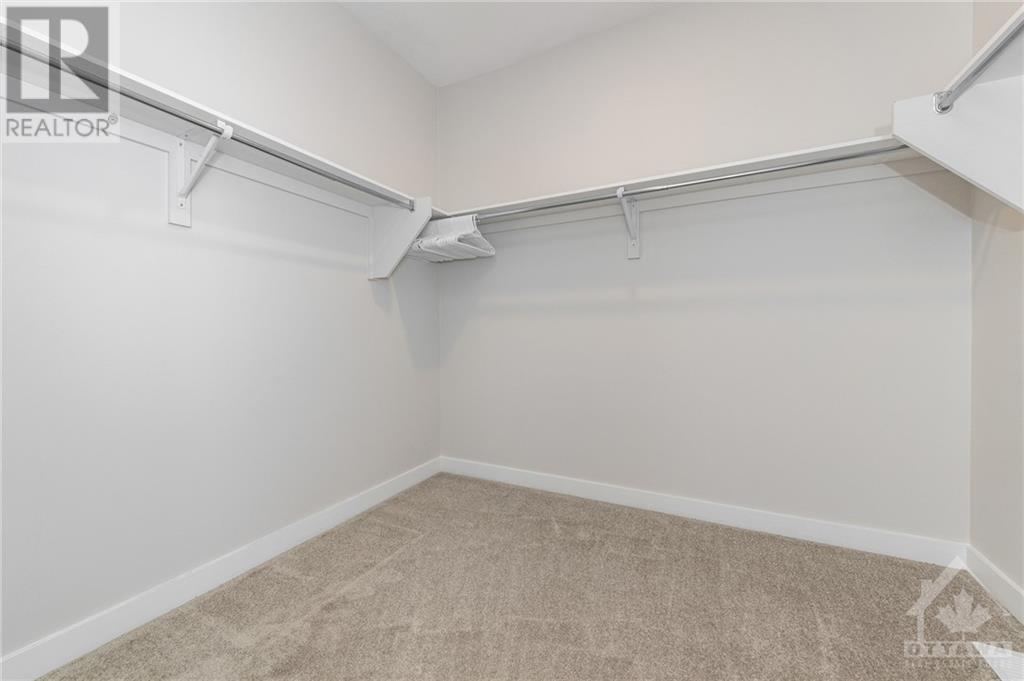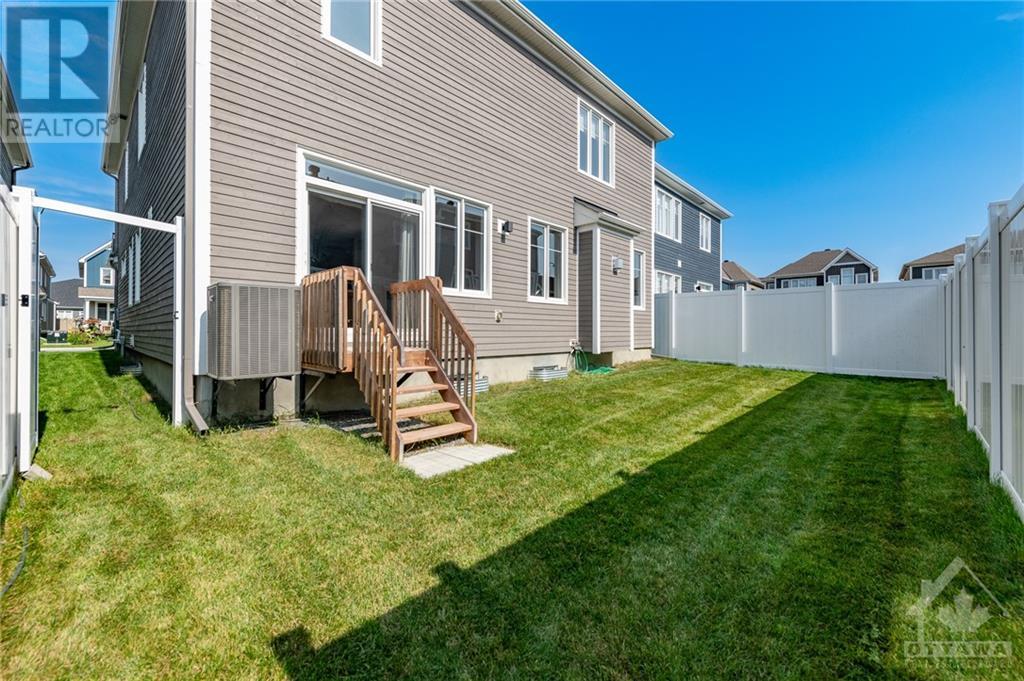1011 KEEPER HEIGHTS
Richmond, Ontario K0A2Z0
| Bathroom Total | 5 |
| Bedrooms Total | 4 |
| Half Bathrooms Total | 1 |
| Year Built | 2021 |
| Cooling Type | Central air conditioning |
| Flooring Type | Wall-to-wall carpet, Hardwood, Ceramic |
| Heating Type | Forced air |
| Heating Fuel | Natural gas |
| Stories Total | 2 |
| Primary Bedroom | Second level | 15'9" x 13'10" |
| 4pc Ensuite bath | Second level | 9'2" x 5'11" |
| Other | Second level | Measurements not available |
| Other | Second level | Measurements not available |
| Bedroom | Second level | 14'1" x 10'3" |
| Bedroom | Second level | 11'9" x 10'0" |
| 5pc Bathroom | Second level | Measurements not available |
| Bedroom | Second level | 13'6" x 11'2" |
| 4pc Ensuite bath | Second level | Measurements not available |
| Laundry room | Second level | Measurements not available |
| Recreation room | Lower level | 15'0" x 13'7" |
| Family room/Fireplace | Lower level | 23'3" x 13'3" |
| Utility room | Lower level | 20'8" x 14'8" |
| Laundry room | Lower level | Measurements not available |
| Full bathroom | Lower level | Measurements not available |
| Den | Lower level | 8'1" x 7'9" |
| Storage | Lower level | Measurements not available |
| Foyer | Main level | 10'10" x 5'11" |
| Other | Main level | Measurements not available |
| Office | Main level | 10'1" x 9'9" |
| Dining room | Main level | 15'3" x 13'0" |
| Kitchen | Main level | 18'9" x 13'9" |
| Living room/Fireplace | Main level | 20'4" x 15'0" |
| Partial bathroom | Main level | Measurements not available |
| Other | Main level | Measurements not available |
YOU MIGHT ALSO LIKE THESE LISTINGS
Previous
Next





