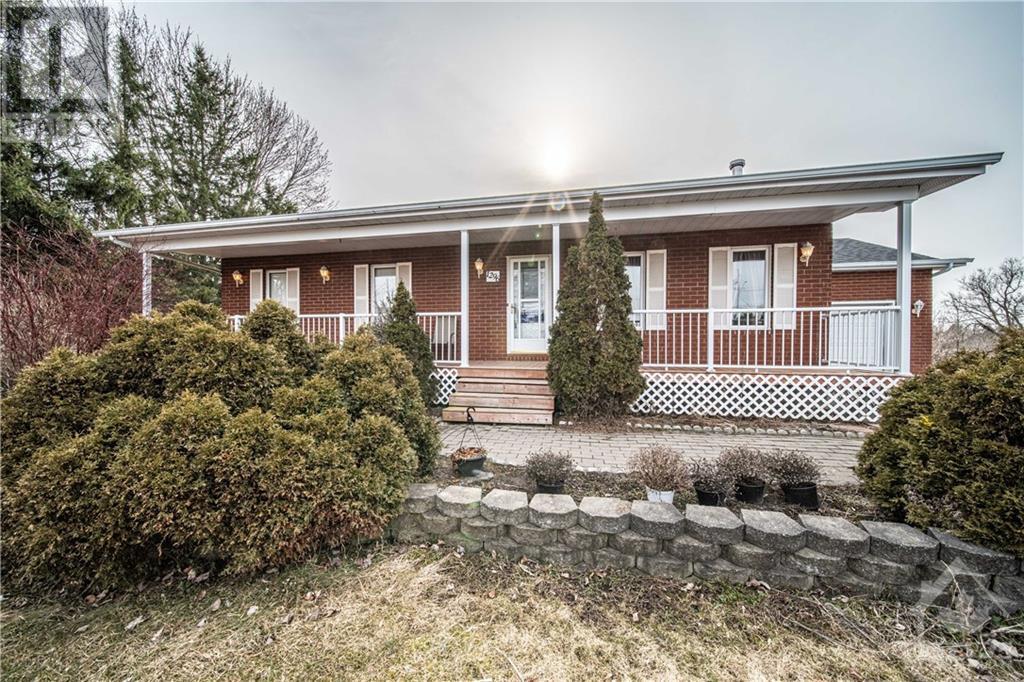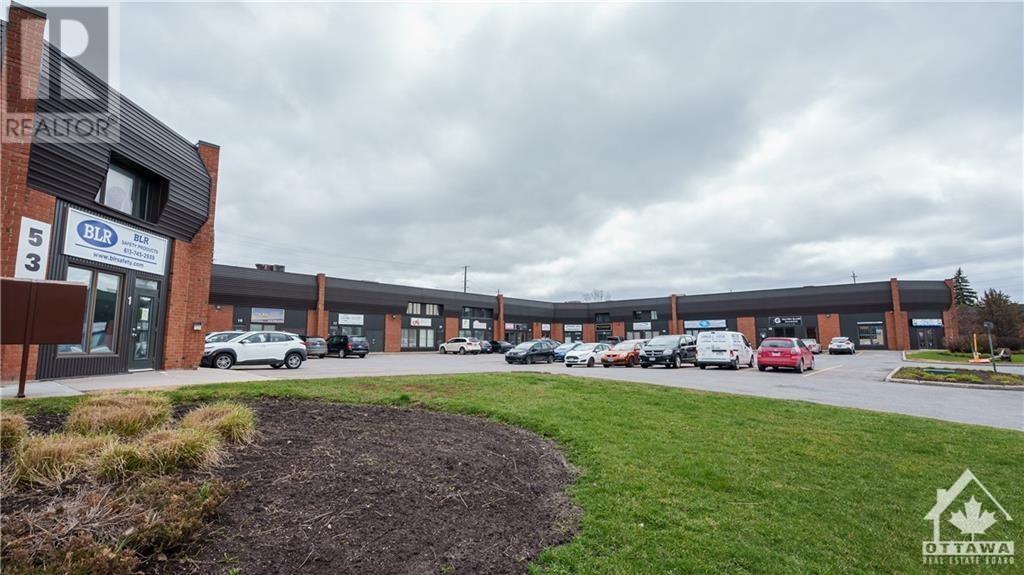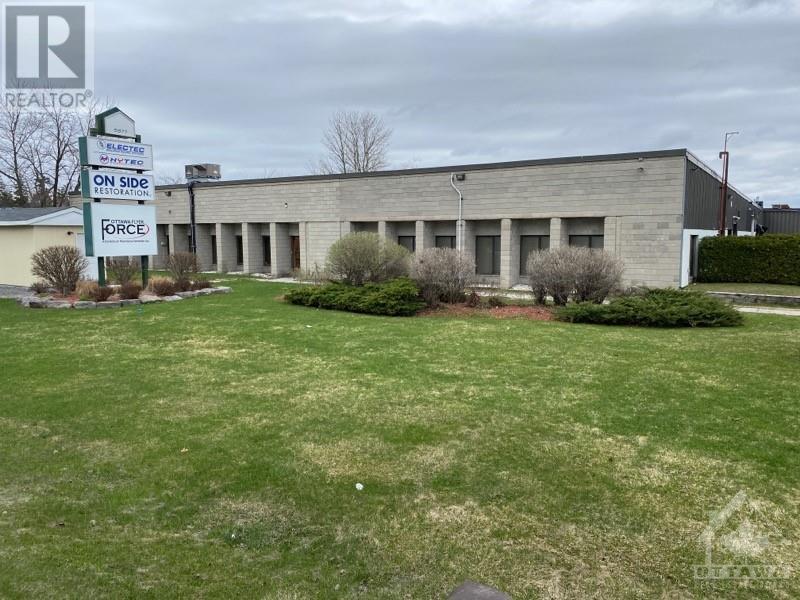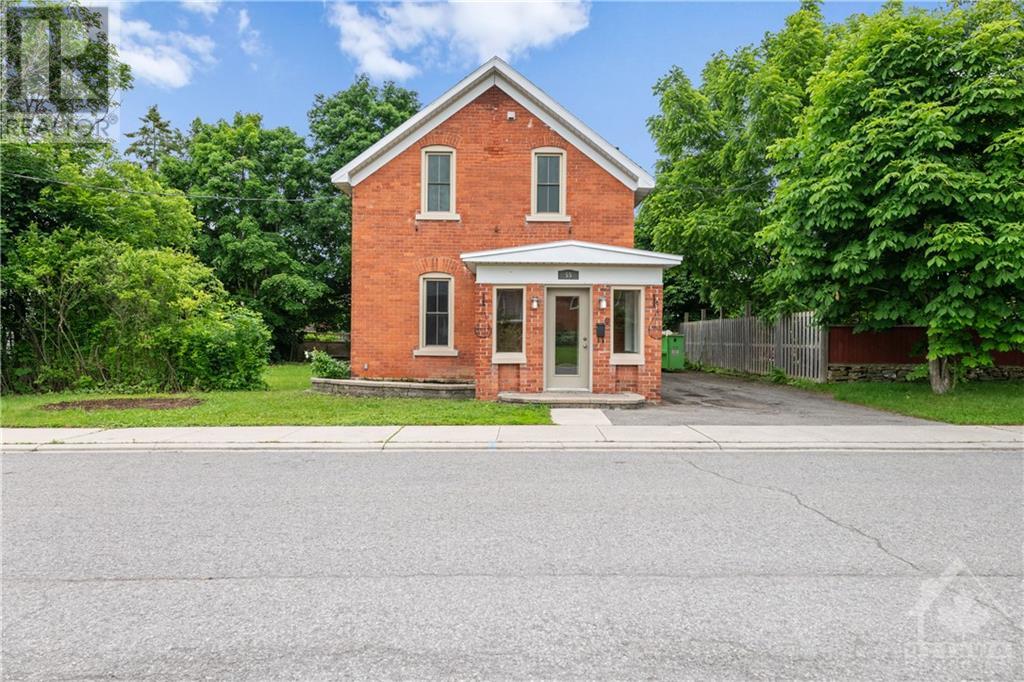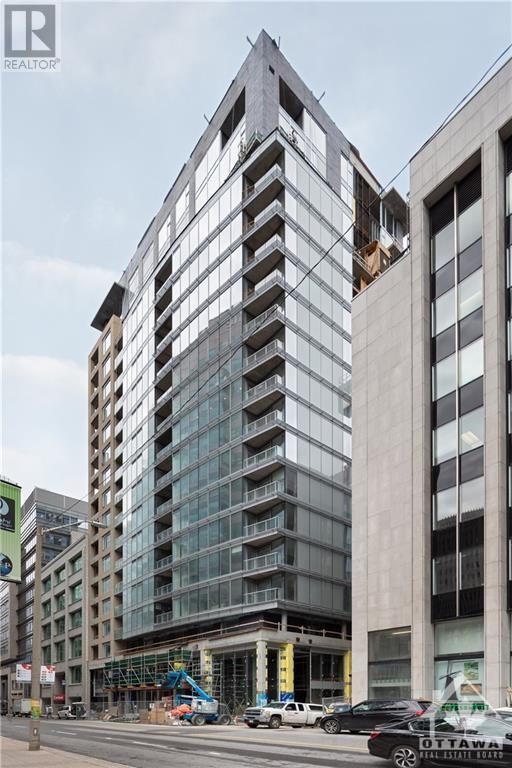1296 STE MARIE ROAD
Embrun, Ontario K0A1W0
$578,900
ID# 1409461
| Bathroom Total | 2 |
| Bedrooms Total | 3 |
| Half Bathrooms Total | 0 |
| Year Built | 1985 |
| Cooling Type | Central air conditioning |
| Flooring Type | Hardwood, Ceramic |
| Heating Type | Forced air |
| Heating Fuel | Natural gas |
| Stories Total | 1 |
| Bedroom | Basement | 10'5" x 13'2" |
| Recreation room | Basement | 18'9" x 13'10" |
| 3pc Bathroom | Basement | 9'6" x 9'8" |
| Utility room | Basement | 28'3" x 17'0" |
| Storage | Basement | Measurements not available |
| Living room | Main level | 17'2" x 14'5" |
| Dining room | Main level | 11'7" x 11'6" |
| Kitchen | Main level | 12'2" x 11'5" |
| Primary Bedroom | Main level | 17'2" x 11'2" |
| Bedroom | Main level | 13'2" x 11'7" |
| Full bathroom | Main level | 11'5" x 6'8" |
YOU MIGHT ALSO LIKE THESE LISTINGS
Previous
Next

