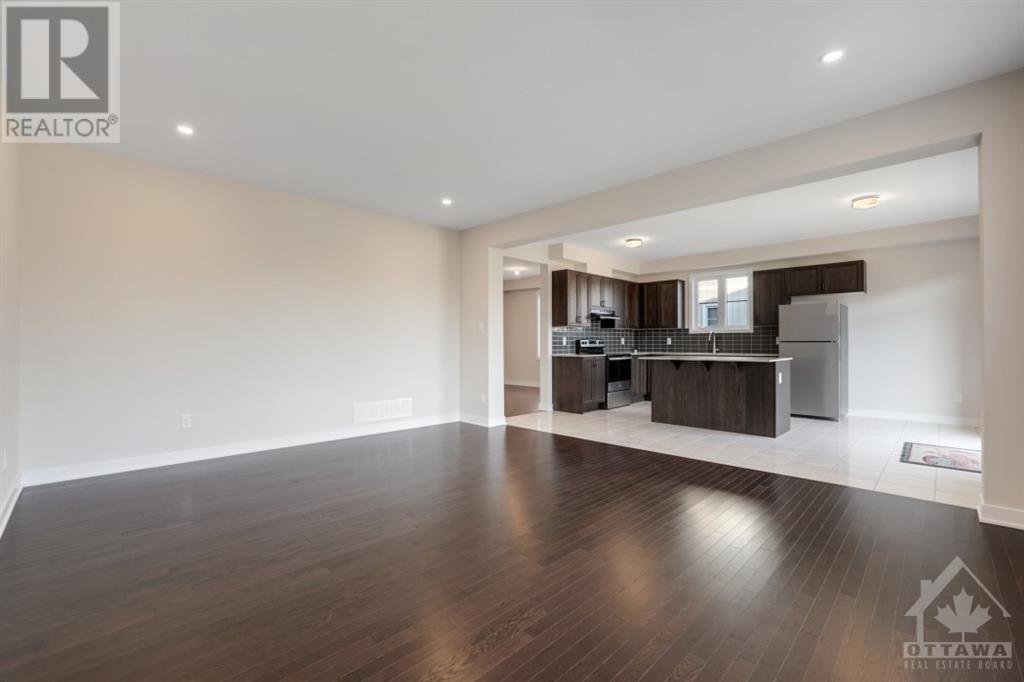119 HACKAMORE CRESCENT
Ottawa, Ontario K0A2Z0
| Bathroom Total | 4 |
| Bedrooms Total | 4 |
| Half Bathrooms Total | 1 |
| Year Built | 2023 |
| Cooling Type | Central air conditioning |
| Flooring Type | Wall-to-wall carpet, Mixed Flooring, Hardwood, Ceramic |
| Heating Type | Forced air |
| Heating Fuel | Electric |
| Stories Total | 2 |
| Bedroom | Second level | 15'0" x 14'0" |
| Bedroom | Second level | 11'6" x 10'0" |
| Bedroom | Second level | 10'5" x 9'7" |
| Bedroom | Second level | 11'0" x 10'6" |
| Games room | Basement | 26'7" x 17'3" |
| Dining room | Main level | 11'7" x 10'7" |
| Living room | Main level | 17'8" x 15'0" |
| Mud room | Main level | 8'0" x 7'3" |
YOU MIGHT ALSO LIKE THESE LISTINGS
Previous
Next






















































