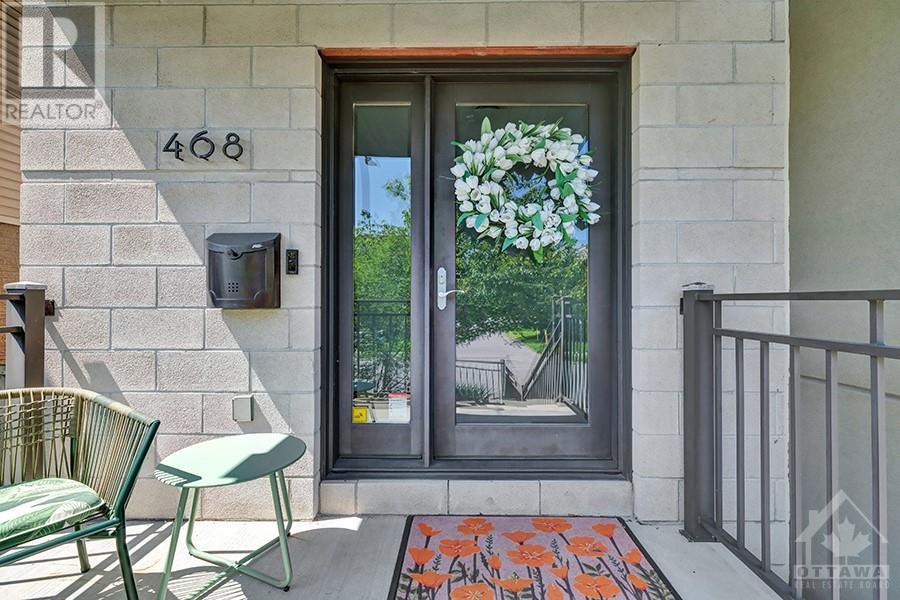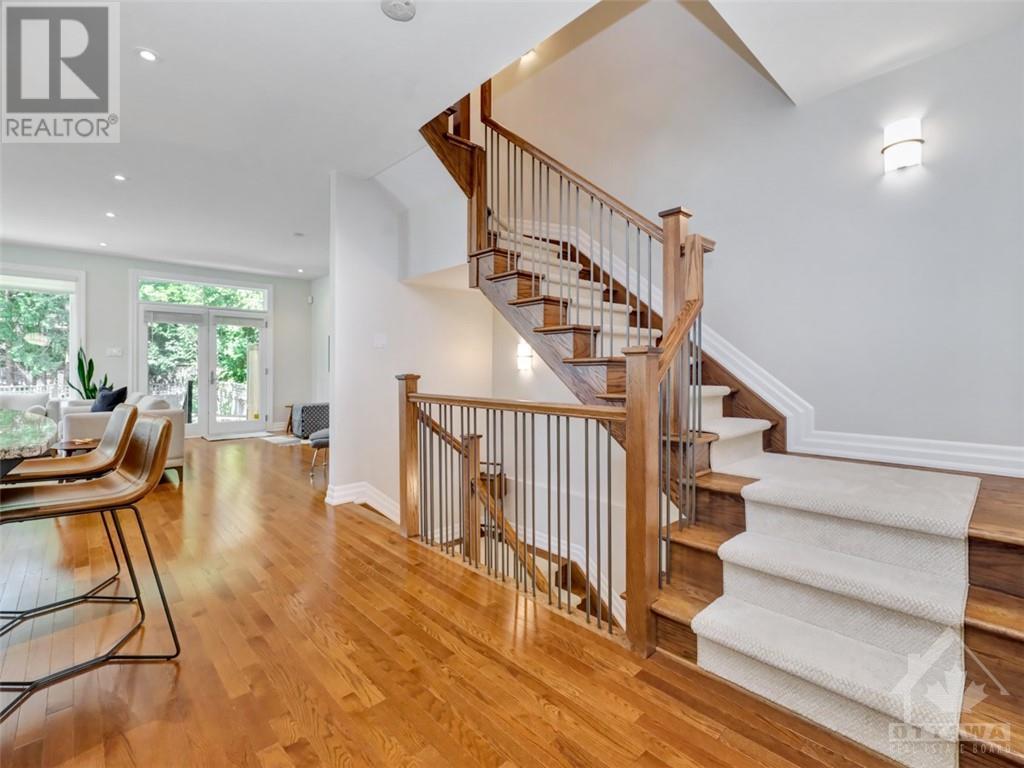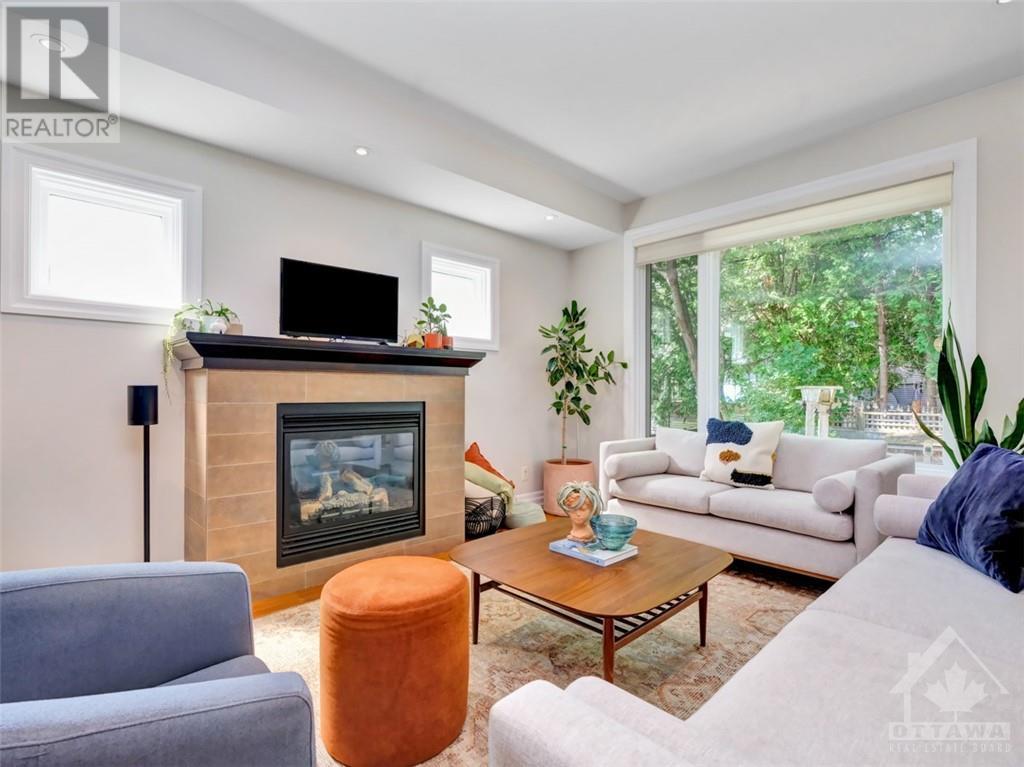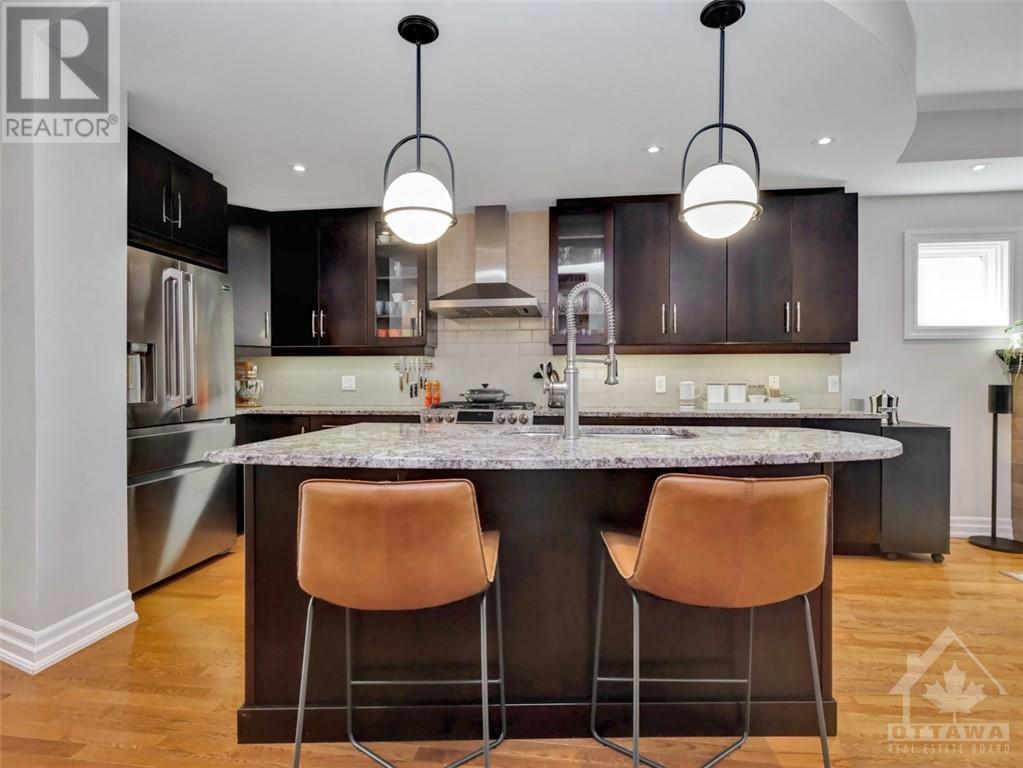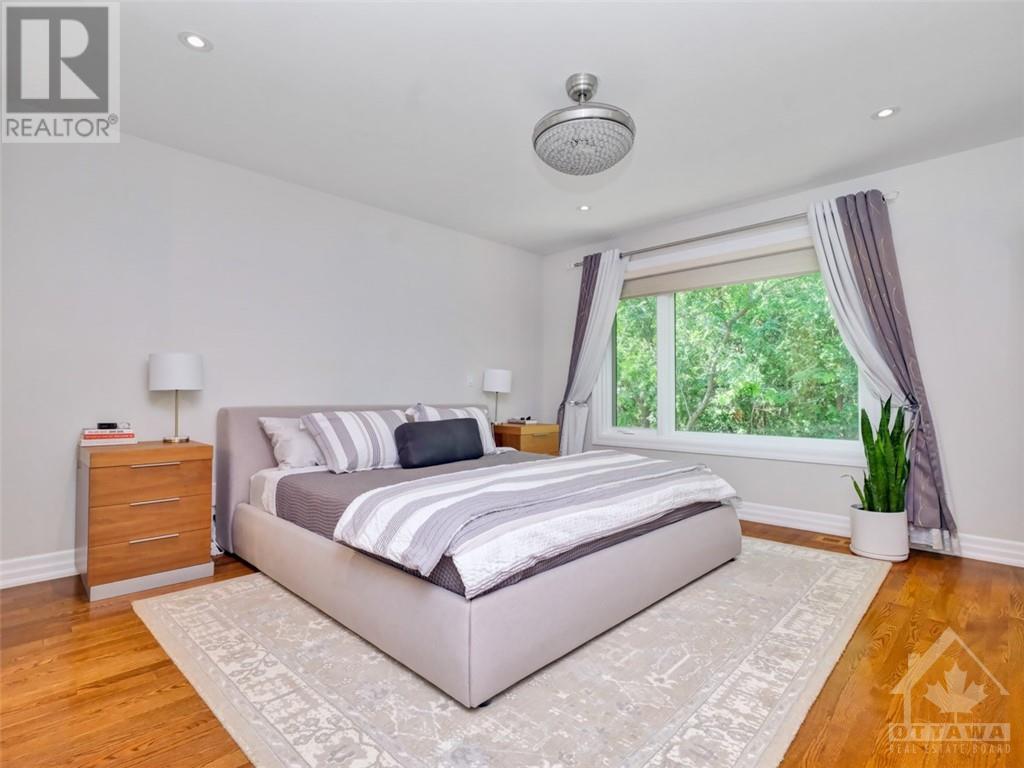468 EVERED AVENUE
Ottawa, Ontario K1Z5K8
| Bathroom Total | 3 |
| Bedrooms Total | 3 |
| Half Bathrooms Total | 1 |
| Year Built | 2009 |
| Cooling Type | Central air conditioning |
| Flooring Type | Wall-to-wall carpet, Hardwood, Tile |
| Heating Type | Forced air |
| Heating Fuel | Natural gas |
| Stories Total | 2 |
| Primary Bedroom | Second level | 16'4" x 13'6" |
| 4pc Ensuite bath | Second level | 9'6" x 9'6" |
| Bedroom | Second level | 16'5" x 9'7" |
| Bedroom | Second level | 15'1" x 9'10" |
| 4pc Bathroom | Second level | 9'7" x 7'11" |
| Laundry room | Second level | 6'10" x 5'6" |
| Recreation room | Lower level | 19'0" x 15'11" |
| Mud room | Lower level | 11'0" x 7'11" |
| Dining room | Main level | 21'4" x 11'2" |
| Kitchen | Main level | 14'10" x 14'2" |
| Living room | Main level | 19'10" x 16'3" |
| Partial bathroom | Main level | 6'6" x 3'5" |
YOU MIGHT ALSO LIKE THESE LISTINGS
Previous
Next


