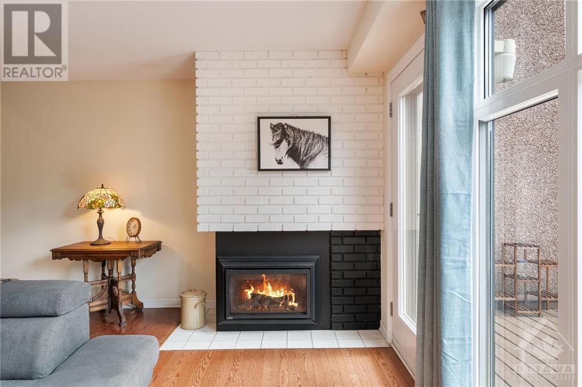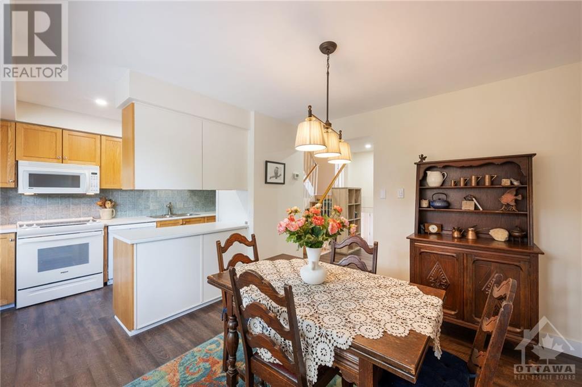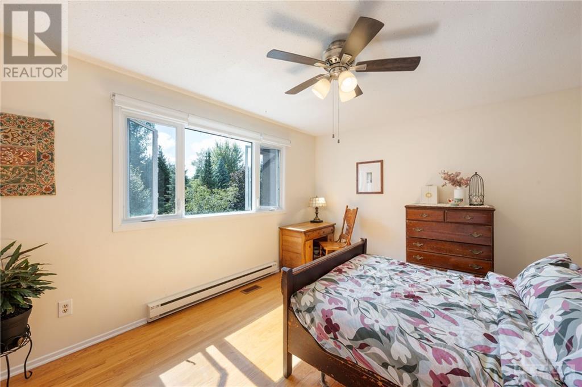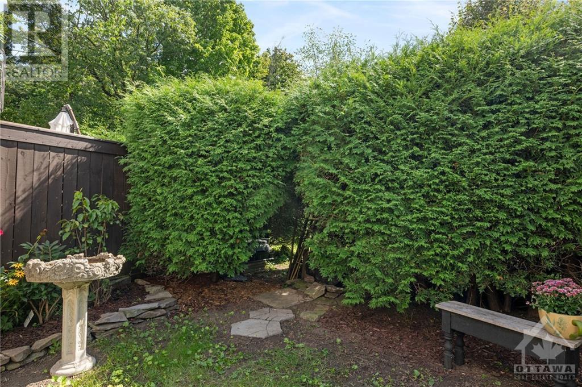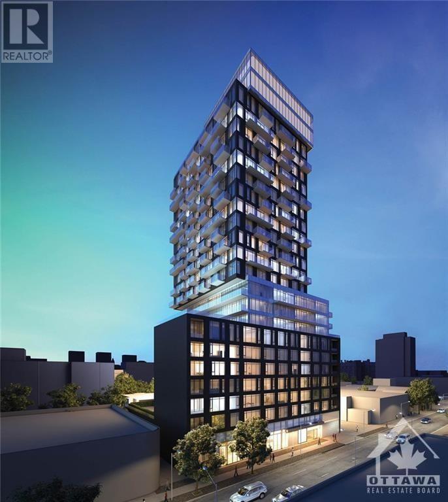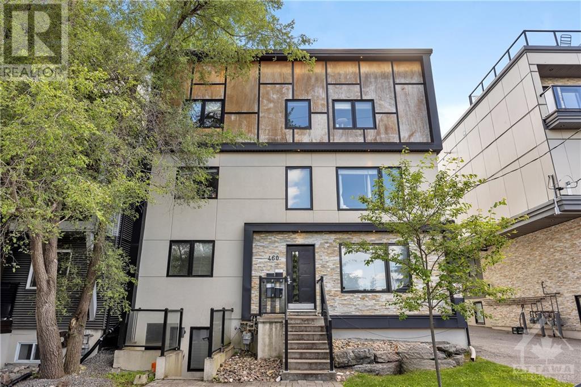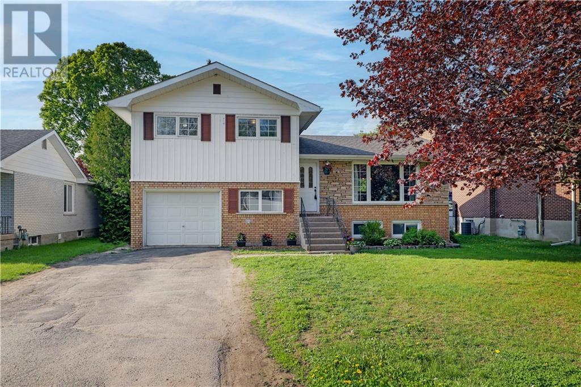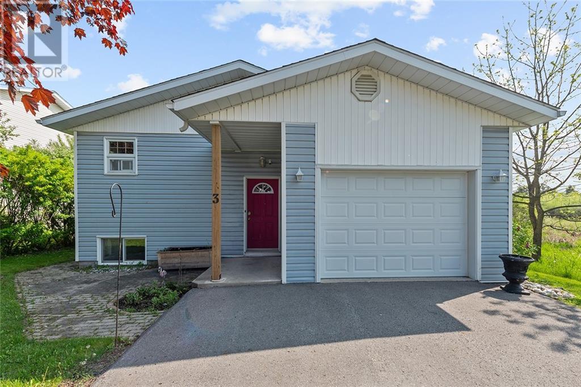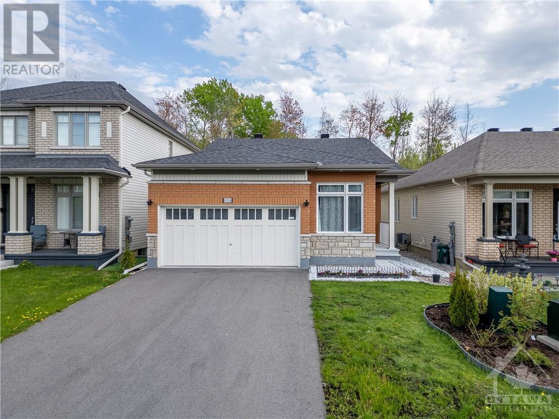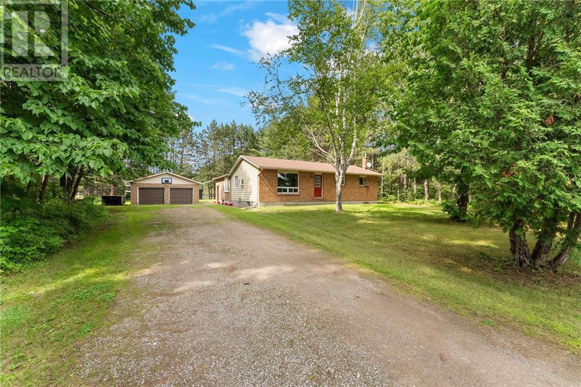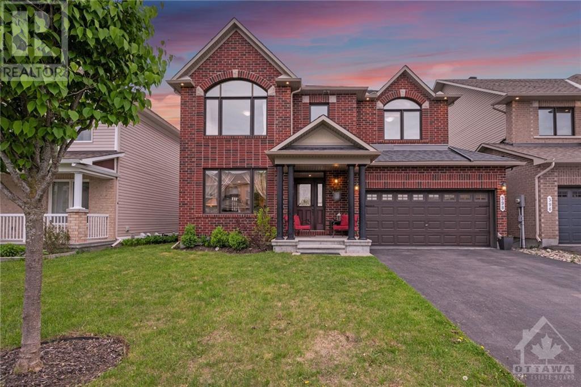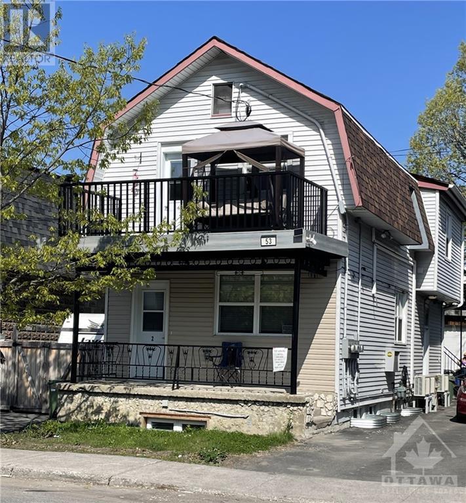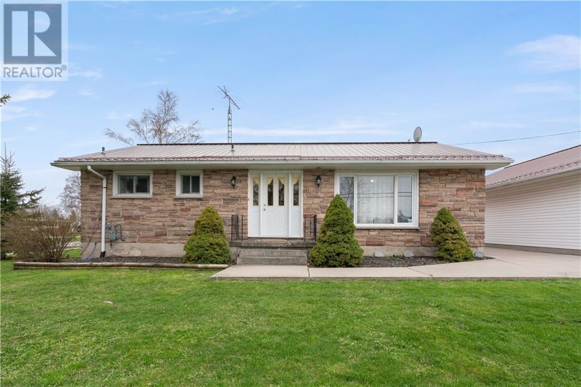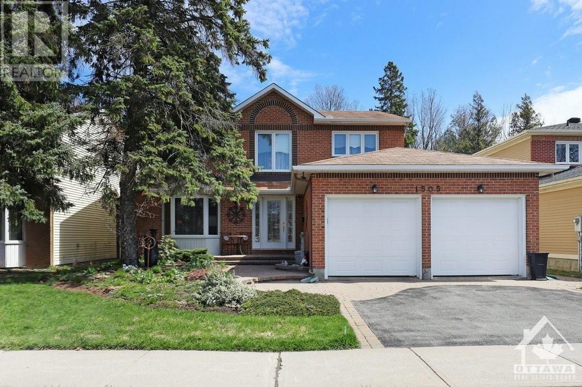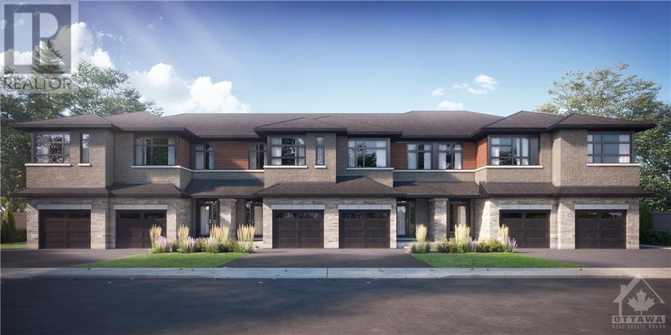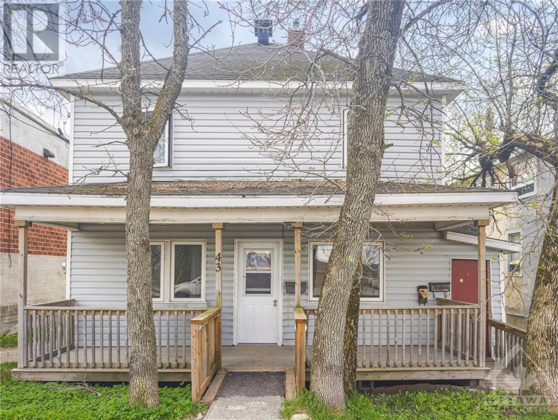31 REANEY COURT
Kanata, Ontario K2K1W7
| Bathroom Total | 2 |
| Bedrooms Total | 3 |
| Half Bathrooms Total | 1 |
| Year Built | 1975 |
| Cooling Type | Central air conditioning |
| Flooring Type | Hardwood, Tile, Vinyl |
| Heating Type | Forced air |
| Heating Fuel | Natural gas |
| Stories Total | 3 |
| Dining room | Second level | 8'5" x 11'1" |
| Eating area | Second level | 11'1" x 10'5" |
| Kitchen | Second level | 14'0" x 6'11" |
| Primary Bedroom | Third level | 11'4" x 15'4" |
| Bedroom | Third level | 12'10" x 8'5" |
| Bedroom | Third level | 11'10" x 9'0" |
| 3pc Bathroom | Third level | 8'6" x 4'8" |
| Family room/Fireplace | Main level | 17'6" x 11'5" |
| Foyer | Main level | 3'6" x 14'6" |
| 2pc Bathroom | Main level | 3'3" x 5'3" |
YOU MIGHT ALSO LIKE THESE LISTINGS
Previous
Next






