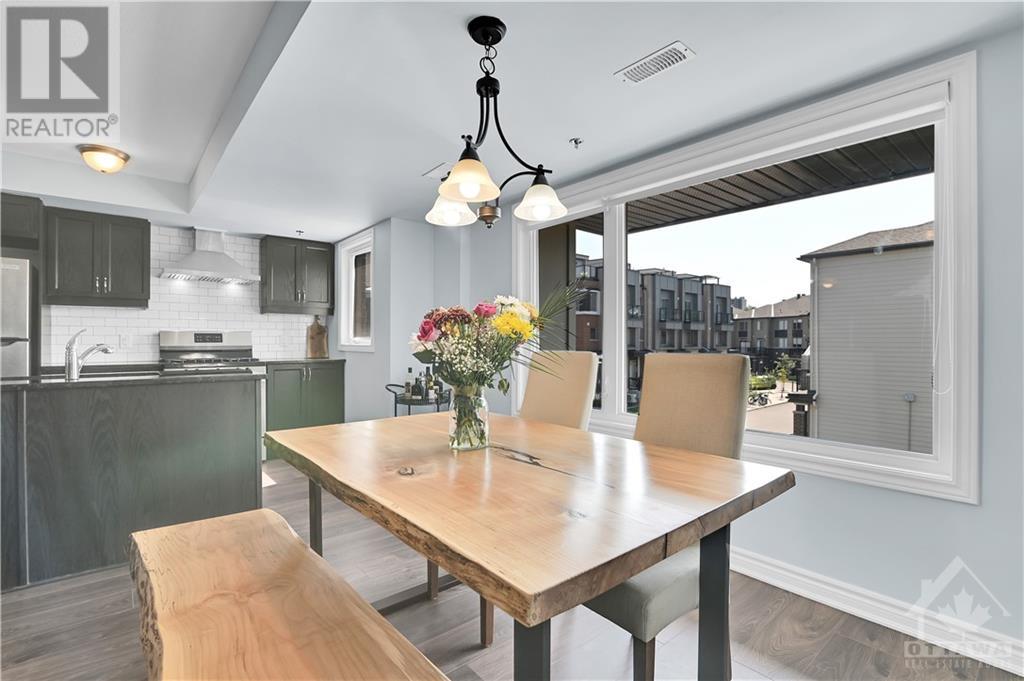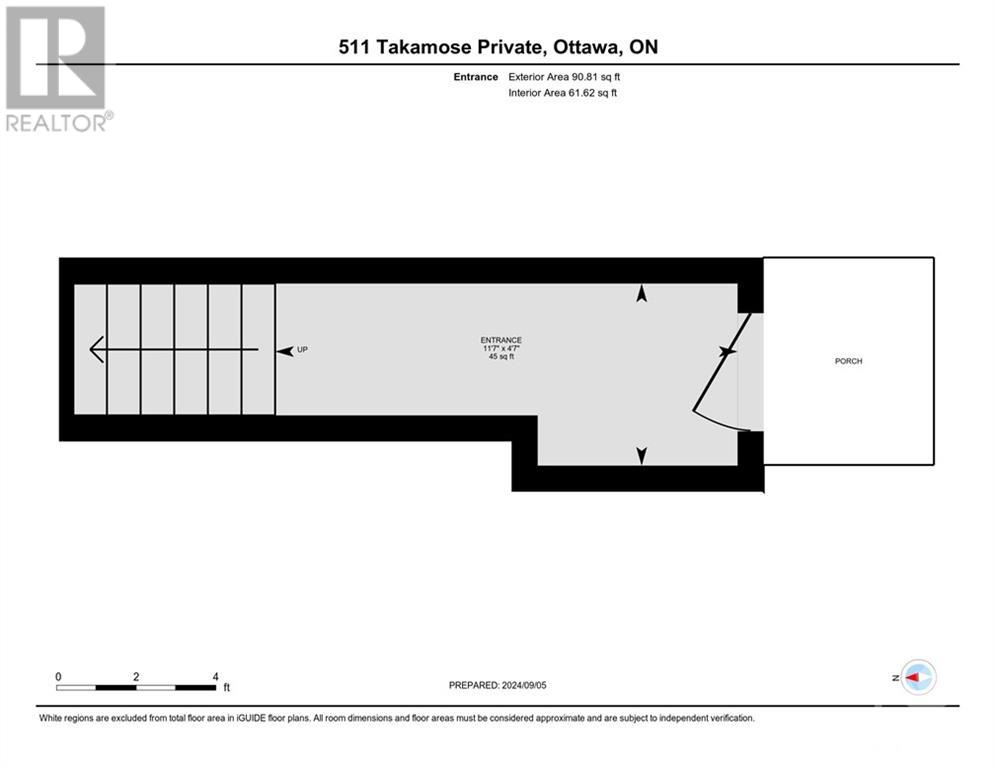511 TAKAMOSE PRIVATE
Ottawa, Ontario K1K5A5
| Bathroom Total | 2 |
| Bedrooms Total | 2 |
| Half Bathrooms Total | 1 |
| Year Built | 2021 |
| Cooling Type | Central air conditioning |
| Flooring Type | Wall-to-wall carpet, Laminate, Tile |
| Heating Type | Forced air |
| Heating Fuel | Natural gas |
| Stories Total | 3 |
| Primary Bedroom | Second level | 14'5" x 9'11" |
| Bedroom | Second level | 11'6" x 9'1" |
| 4pc Bathroom | Second level | Measurements not available |
| Foyer | Lower level | 11'7" x 4'7" |
| Kitchen | Main level | 14'5" x 7'7" |
| Living room | Main level | 11'11" x 11'4" |
| Dining room | Main level | 11'11" x 8'2" |
| 2pc Bathroom | Main level | Measurements not available |
YOU MIGHT ALSO LIKE THESE LISTINGS
Previous
Next























































