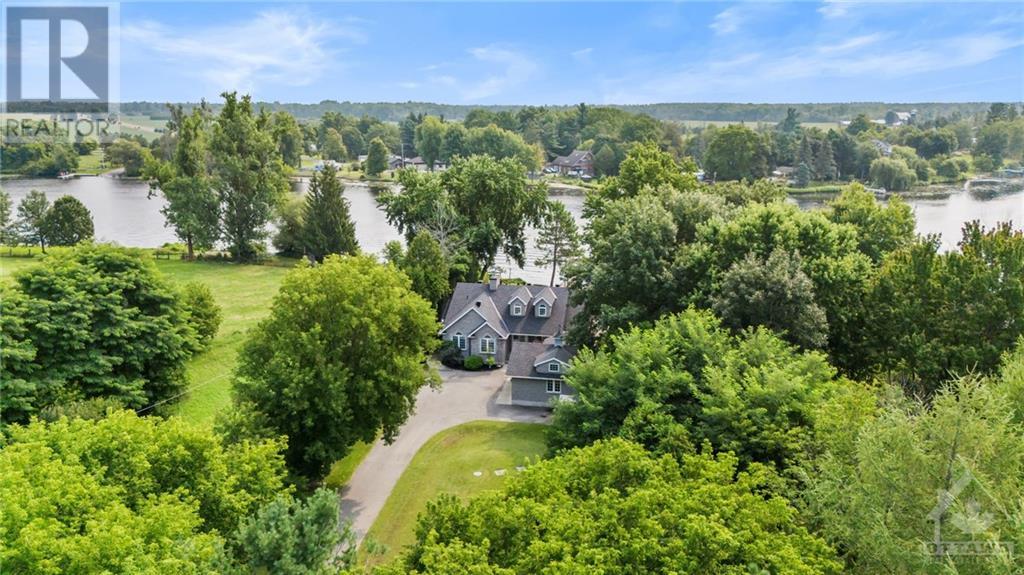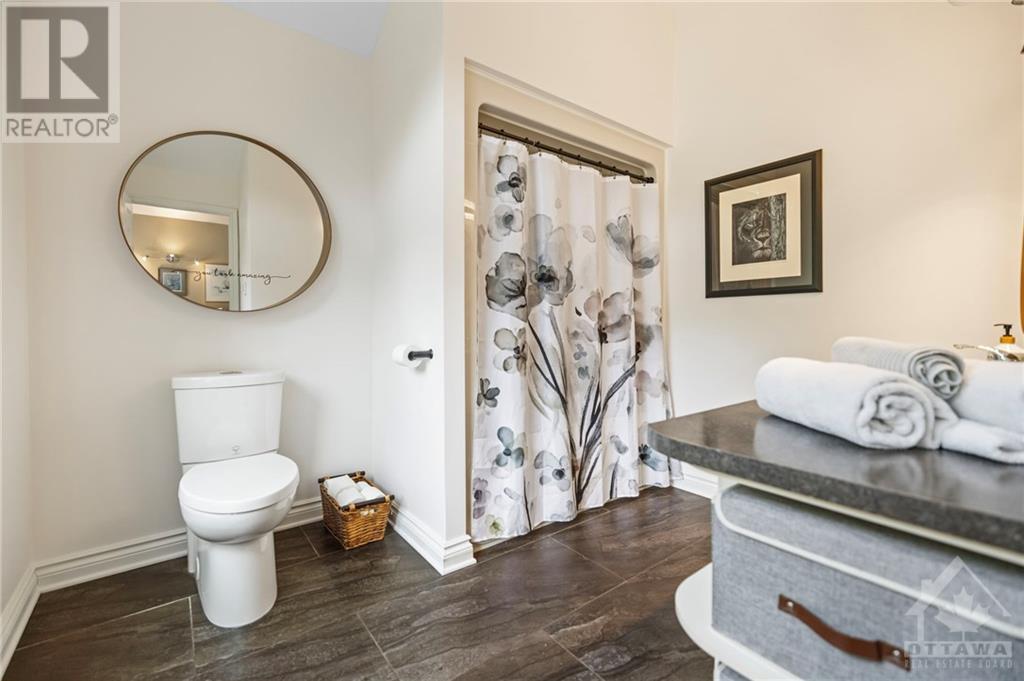7009 RIDEAU VALLEY DRIVE S
Kars, Ontario K0A2E0
| Bathroom Total | 3 |
| Bedrooms Total | 2 |
| Half Bathrooms Total | 1 |
| Year Built | 2003 |
| Cooling Type | Central air conditioning |
| Flooring Type | Mixed Flooring, Hardwood, Tile |
| Heating Type | Forced air |
| Heating Fuel | Propane |
| Stories Total | 1 |
| Living room | Main level | 16'0" x 15'0" |
| Den | Main level | 11'0" x 6'0" |
| Laundry room | Main level | 8'0" x 7'4" |
| Kitchen | Main level | 16'0" x 10'10" |
| Family room | Main level | 20'0" x 15'0" |
| Primary Bedroom | Main level | 15'5" x 13'0" |
| Bedroom | Main level | 11'5" x 9'5" |
| 4pc Ensuite bath | Main level | 9'6" x 7'10" |
| 5pc Ensuite bath | Main level | 11'0" x 10'6" |
| Partial bathroom | Main level | 6'3" x 3'0" |
| Dining room | Main level | 14'2" x 12'0" |
YOU MIGHT ALSO LIKE THESE LISTINGS
Previous
Next























































