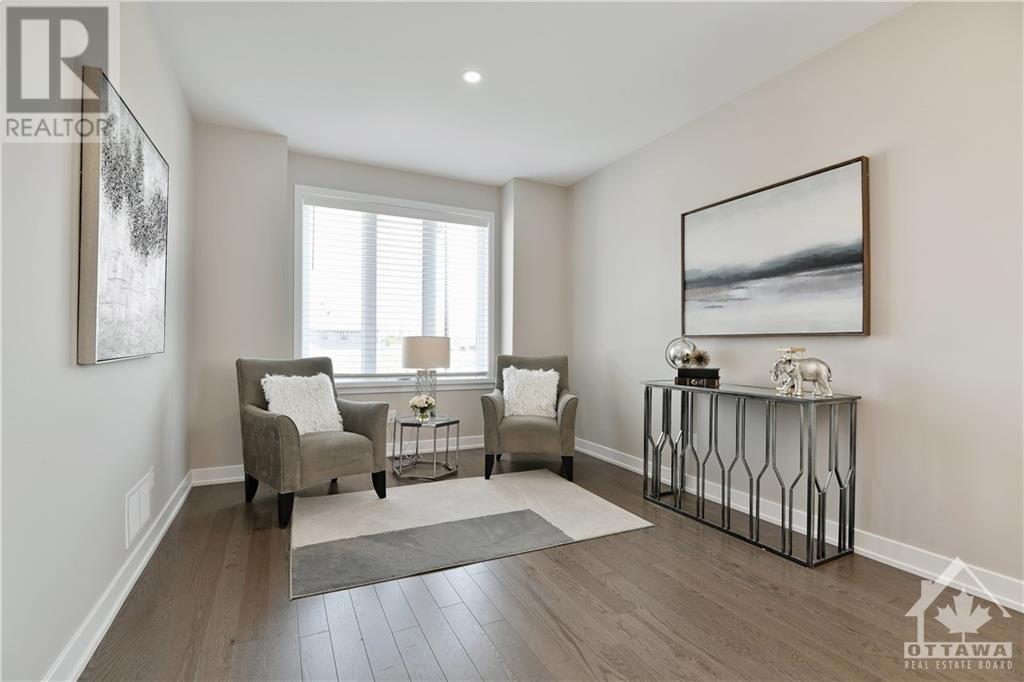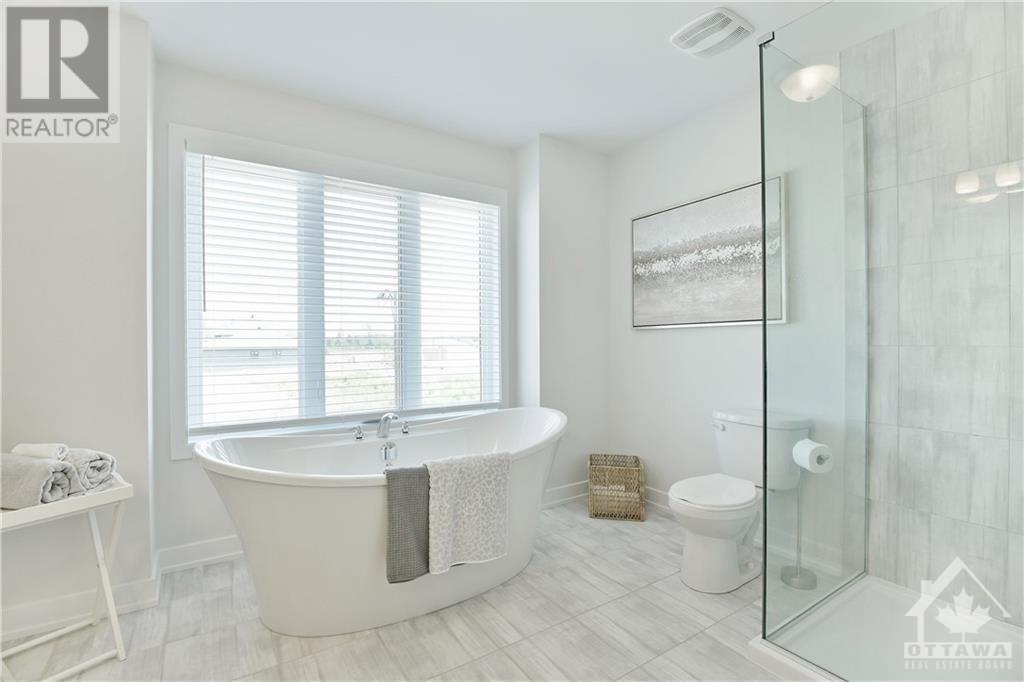54 REYNARD CRESCENT
Richmond, Ontario K0A2Z0
| Bathroom Total | 3 |
| Bedrooms Total | 4 |
| Half Bathrooms Total | 1 |
| Year Built | 2020 |
| Cooling Type | Central air conditioning |
| Flooring Type | Wall-to-wall carpet, Hardwood, Tile |
| Heating Type | Forced air |
| Heating Fuel | Natural gas |
| Stories Total | 2 |
| Primary Bedroom | Second level | 18'0" x 16'2" |
| 5pc Ensuite bath | Second level | 11'0" x 11'0" |
| Bedroom | Second level | 14'5" x 11'10" |
| Bedroom | Second level | 14'2" x 11'11" |
| Bedroom | Second level | 14'1" x 11'5" |
| 4pc Bathroom | Second level | 7'10" x 6'7" |
| Foyer | Main level | Measurements not available |
| Family room/Fireplace | Main level | 19'8" x 14'5" |
| Dining room | Main level | 11'9" x 10'10" |
| Kitchen | Main level | 11'5" x 11'2" |
| Eating area | Main level | 12'6" x 11'5" |
| Den | Main level | 10'10" x 10'11" |
| Mud room | Main level | 9'10" x 9'1" |
| 2pc Bathroom | Main level | 5'7" x 5'0" |
YOU MIGHT ALSO LIKE THESE LISTINGS
Previous
Next






















































