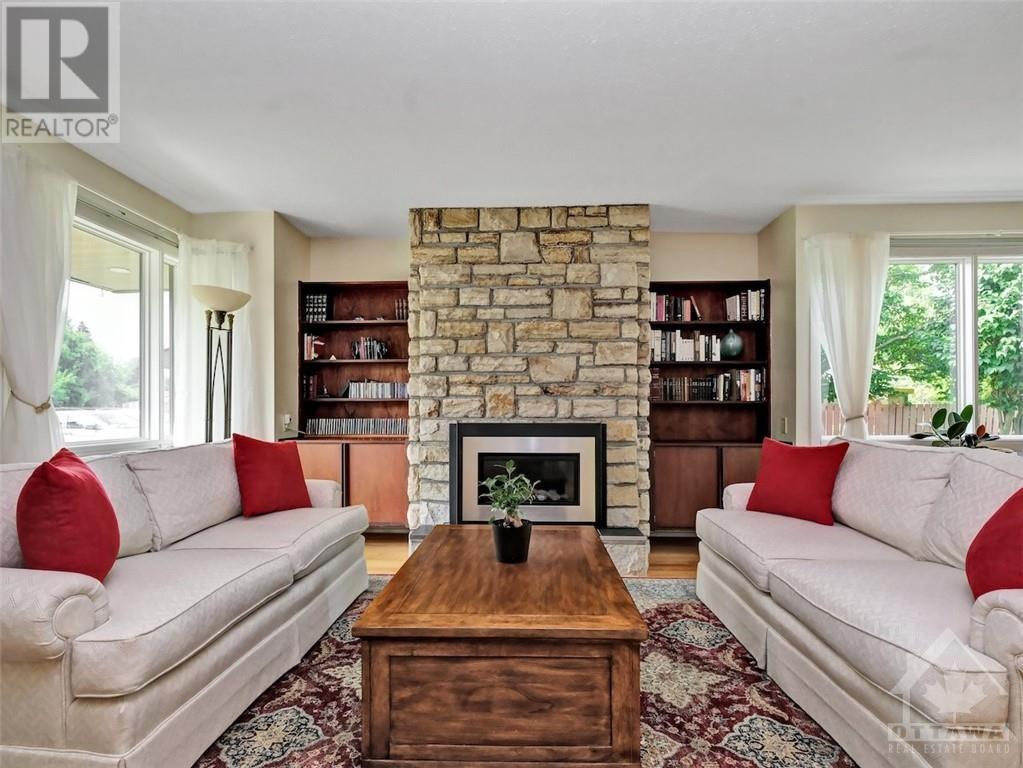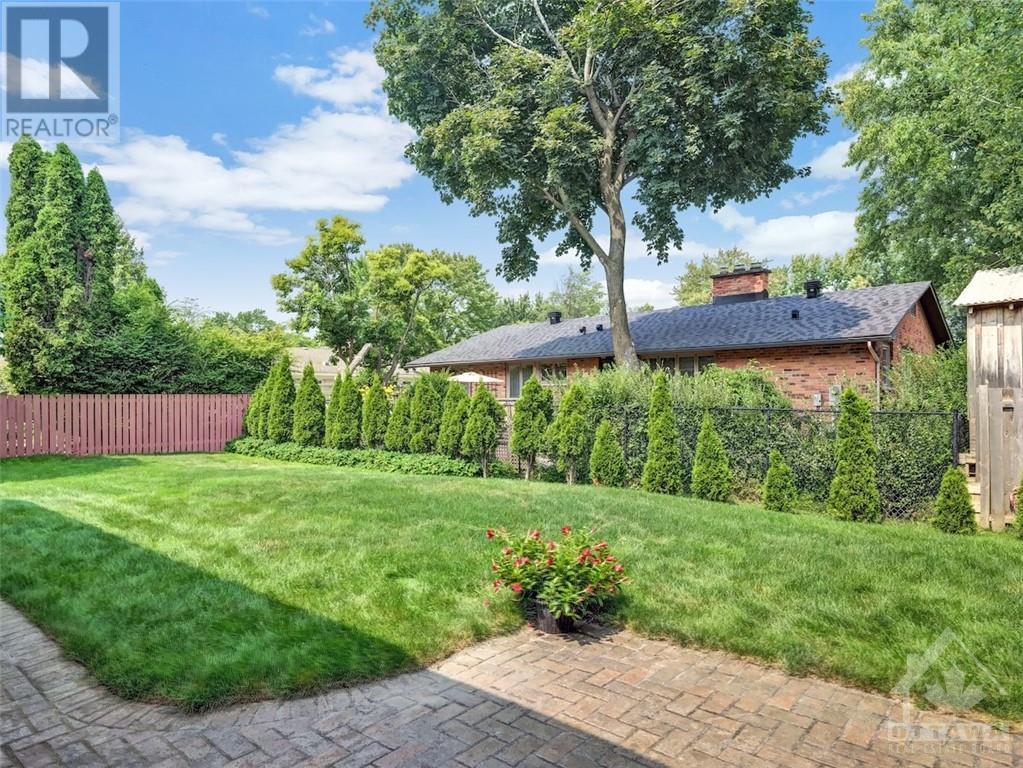3 CHINOOK CRESCENT
Ottawa, Ontario K2H7C9
| Bathroom Total | 3 |
| Bedrooms Total | 4 |
| Half Bathrooms Total | 1 |
| Year Built | 1966 |
| Cooling Type | Central air conditioning |
| Flooring Type | Hardwood, Tile |
| Heating Type | Forced air |
| Heating Fuel | Natural gas |
| Primary Bedroom | Second level | 21'0" x 12'10" |
| 4pc Ensuite bath | Second level | 10'3" x 5'0" |
| Bedroom | Second level | 12'3" x 12'3" |
| Bedroom | Second level | 12'5" x 11'1" |
| 4pc Bathroom | Second level | 10'3" x 6'2" |
| Living room/Fireplace | Main level | 18'11" x 14'2" |
| Dining room | Main level | 14'4" x 12'7" |
| Kitchen | Main level | 13'7" x 10'4" |
| Den | Main level | 10'3" x 9'6" |
| Bedroom | Main level | 14'3" x 10'10" |
| Partial bathroom | Main level | 6'4" x 3'9" |
| Eating area | Main level | 12'0" x 9'7" |
YOU MIGHT ALSO LIKE THESE LISTINGS
Previous
Next























































