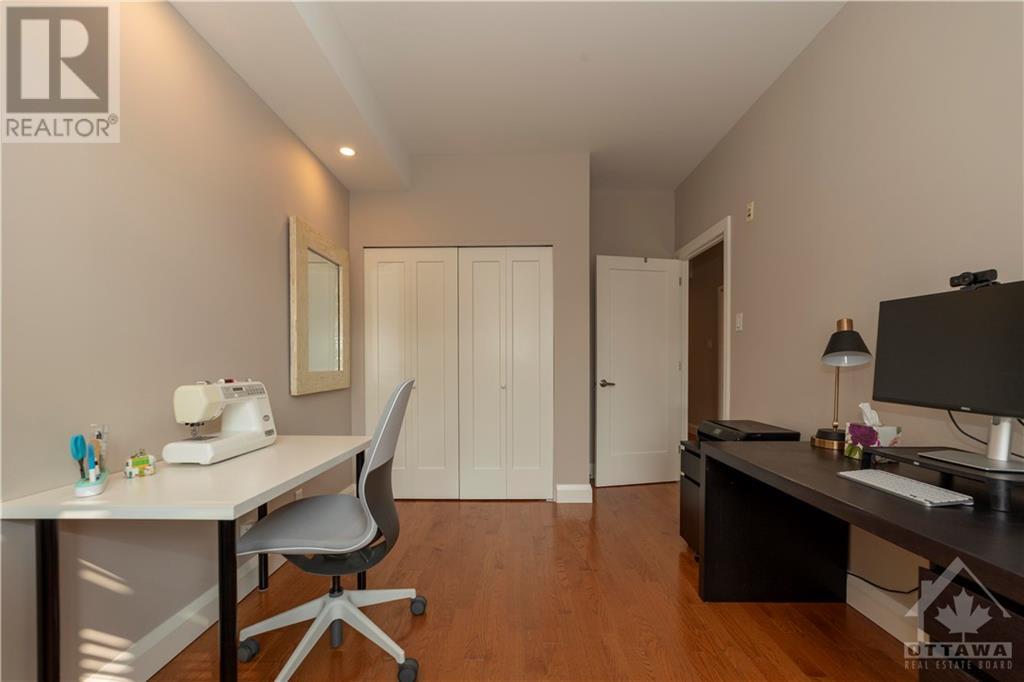205 BOLTON STREET UNIT#227
Ottawa, Ontario K1N1K7
| Bathroom Total | 2 |
| Bedrooms Total | 2 |
| Half Bathrooms Total | 0 |
| Year Built | 2005 |
| Cooling Type | Central air conditioning |
| Flooring Type | Hardwood, Ceramic |
| Heating Type | Forced air |
| Heating Fuel | Natural gas |
| Stories Total | 1 |
| Foyer | Main level | 8'0" x 7'0" |
| Den | Main level | 9'0" x 9'5" |
| Bedroom | Main level | 9'2" x 11'9" |
| 4pc Bathroom | Main level | 8'8" x 4'11" |
| Living room | Main level | 14'6" x 14'3" |
| Dining room | Main level | 13'0" x 10'2" |
| Kitchen | Main level | 13'6" x 11'0" |
| Primary Bedroom | Main level | 20'0" x 11'1" |
| 4pc Bathroom | Main level | 10'0" x 7'0" |
YOU MIGHT ALSO LIKE THESE LISTINGS
Previous
Next























































