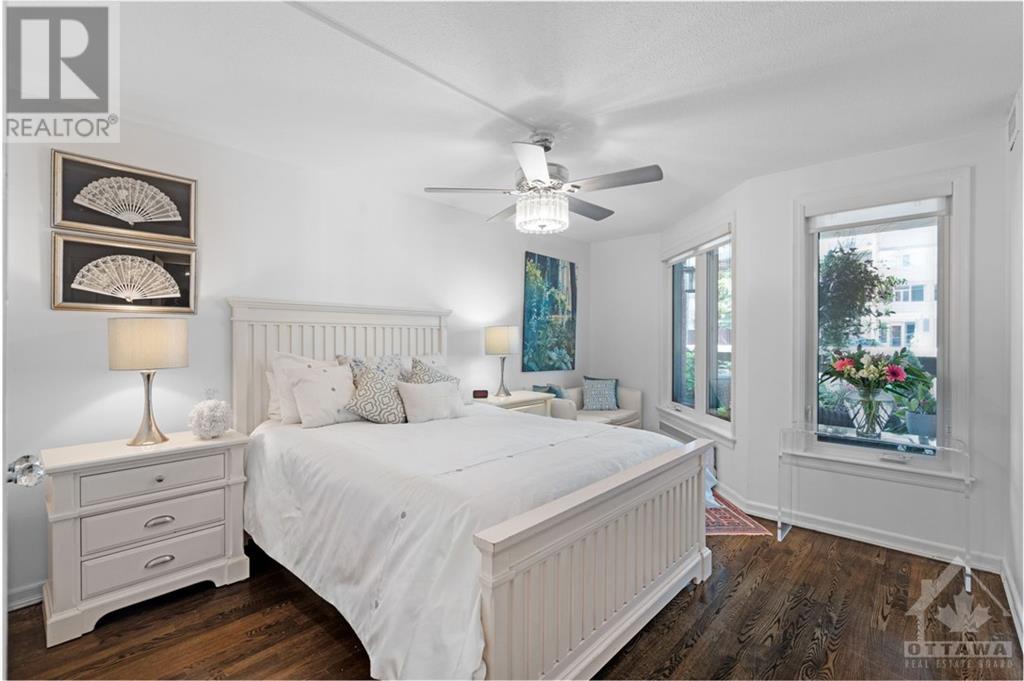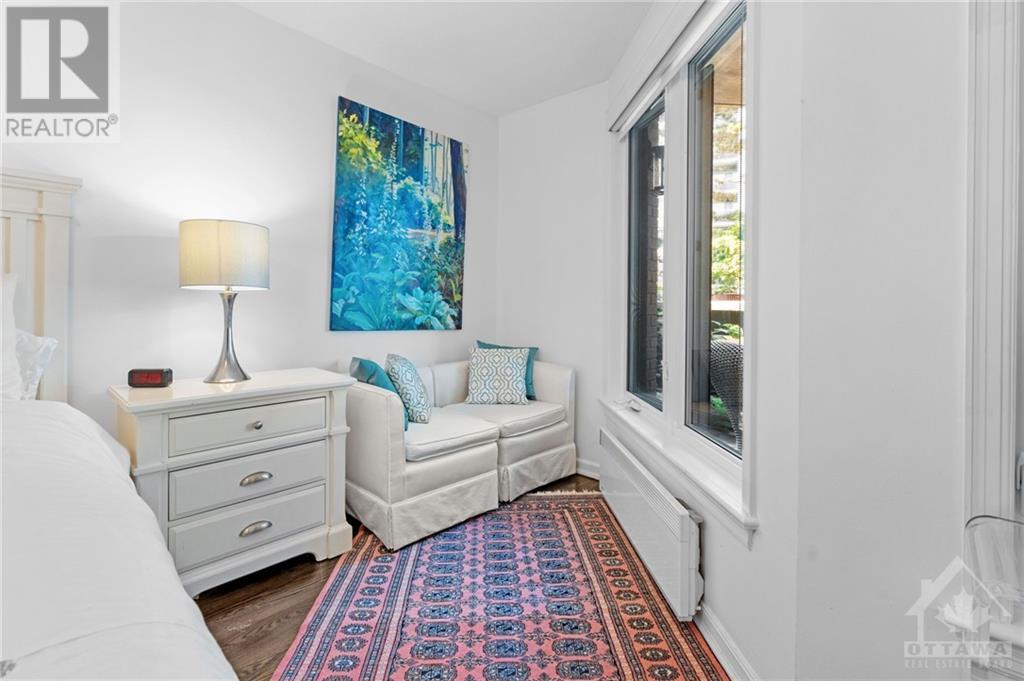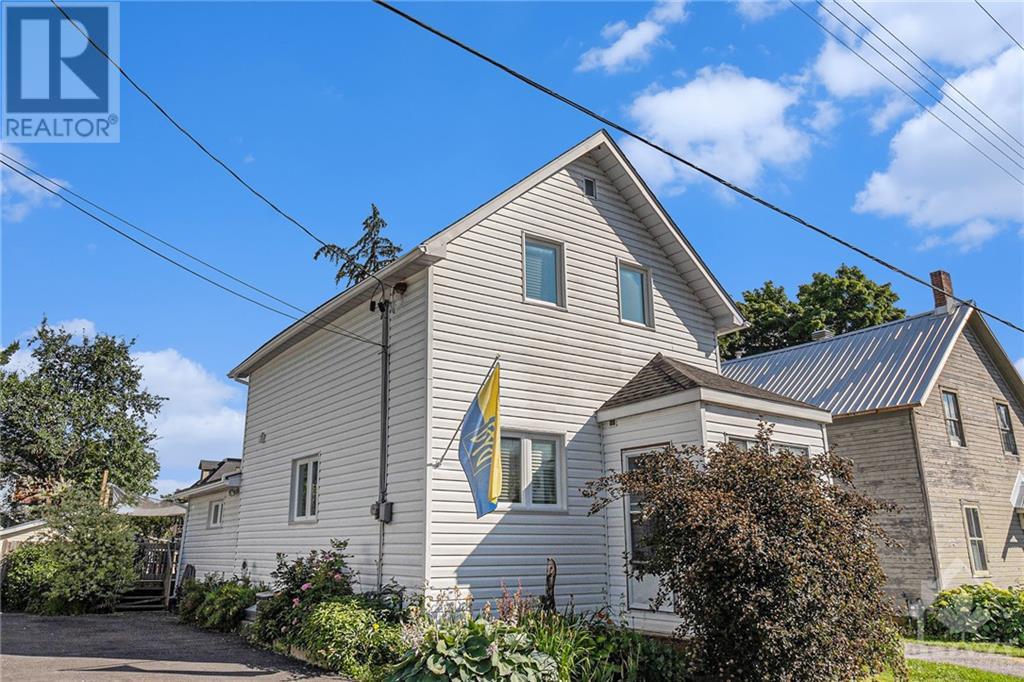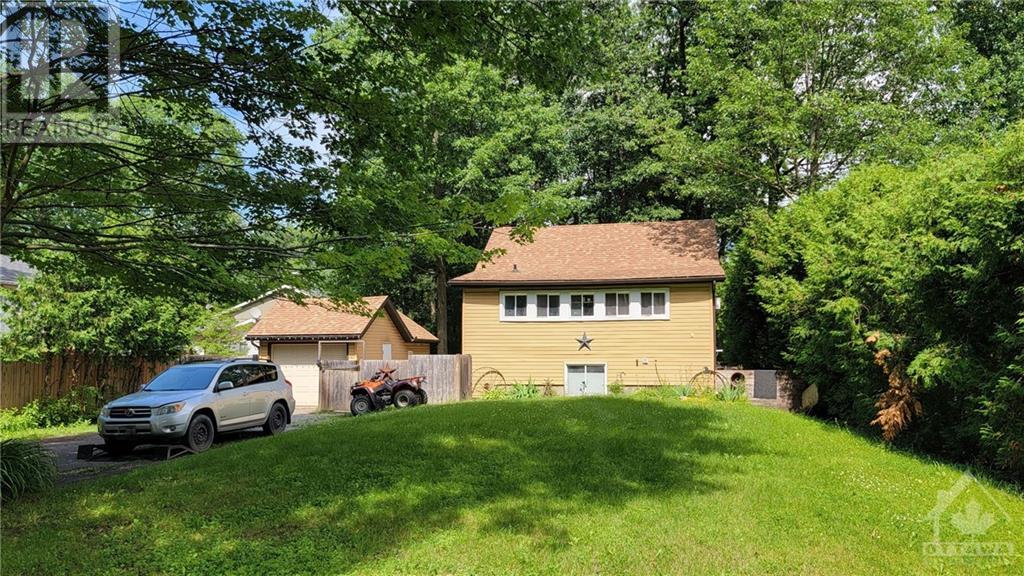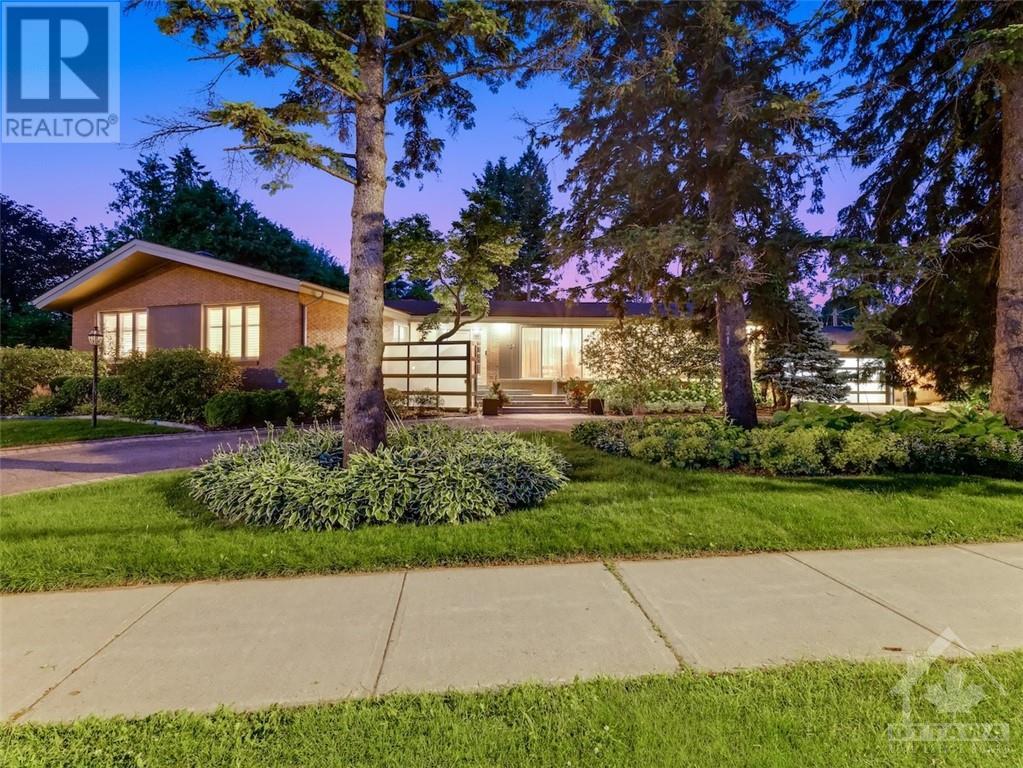130 QUEEN ELIZABETH DRIVE UNIT#105
Ottawa, Ontario K2P1E6
$749,900
ID# 1410516
| Bathroom Total | 1 |
| Bedrooms Total | 2 |
| Half Bathrooms Total | 0 |
| Year Built | 1984 |
| Cooling Type | Central air conditioning |
| Flooring Type | Hardwood, Marble, Ceramic |
| Heating Type | Baseboard heaters |
| Heating Fuel | Electric |
| Stories Total | 1 |
| Primary Bedroom | Main level | 11'3" x 15'1" |
| Dining room | Main level | 9'3" x 15'1" |
| 4pc Bathroom | Main level | 8'0" x 4'10" |
| Kitchen | Main level | 12'11" x 10'6" |
| Living room | Main level | 13'1" x 14'3" |
| Bedroom | Main level | 9'9" x 13'7" |
| Foyer | Main level | 3'11" x 11'0" |
YOU MIGHT ALSO LIKE THESE LISTINGS
Previous
Next












