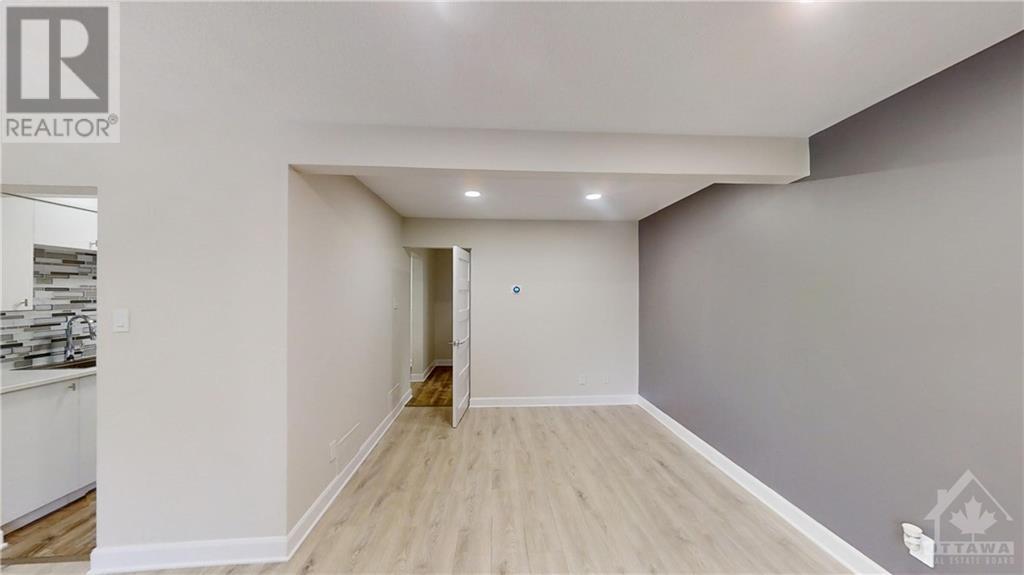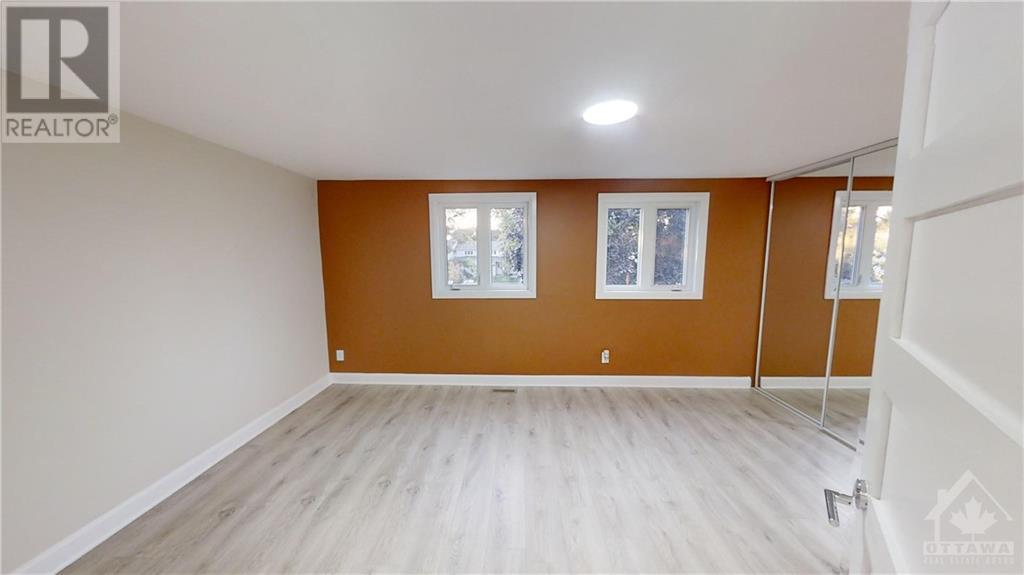102 BUJOLD CRESCENT
Kanata, Ontario K2L3N4
| Bathroom Total | 2 |
| Bedrooms Total | 3 |
| Half Bathrooms Total | 1 |
| Year Built | 1984 |
| Cooling Type | Central air conditioning |
| Flooring Type | Wall-to-wall carpet, Mixed Flooring, Laminate |
| Heating Type | Forced air |
| Heating Fuel | Natural gas |
| Stories Total | 2 |
| Primary Bedroom | Second level | 16'9" x 11'0" |
| Bedroom | Second level | 12'9" x 8'9" |
| 4pc Bathroom | Second level | 8'0" x 6'0" |
| Bedroom | Second level | 16'9" x 9'0" |
| Recreation room | Lower level | 17'0" x 13'5" |
| Laundry room | Lower level | 10'0" x 8'0" |
| Living room/Fireplace | Main level | 17'6" x 10'2" |
| Dining room | Main level | 11'2" x 7'8" |
| 2pc Bathroom | Main level | Measurements not available |
| Kitchen | Main level | 14'6" x 7'2" |
| Eating area | Main level | 7'0" x 7'0" |
YOU MIGHT ALSO LIKE THESE LISTINGS
Previous
Next

















































