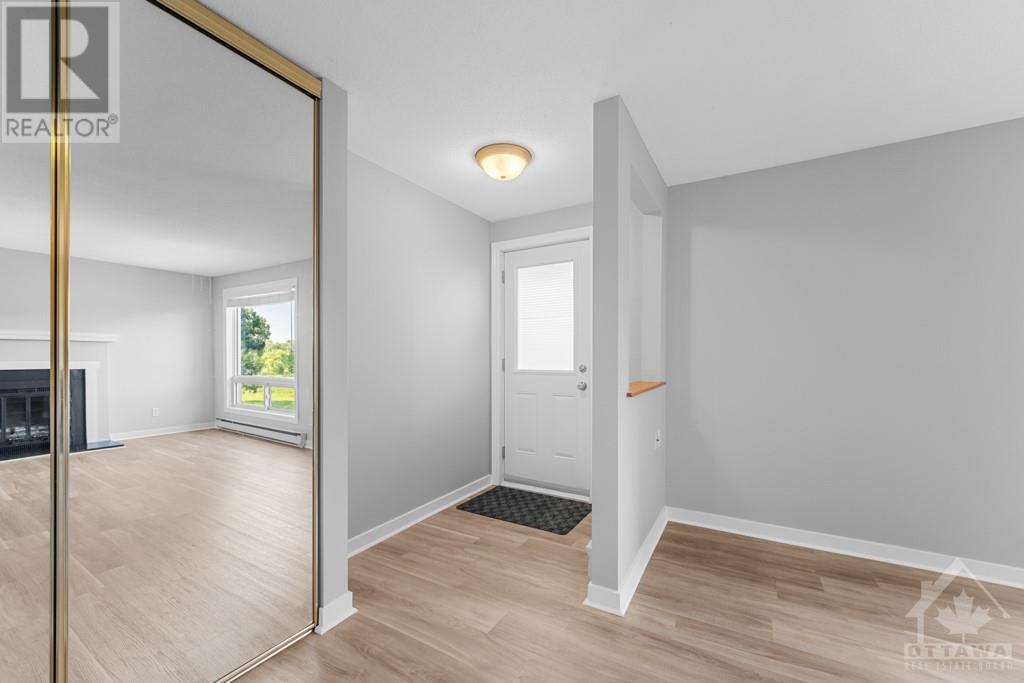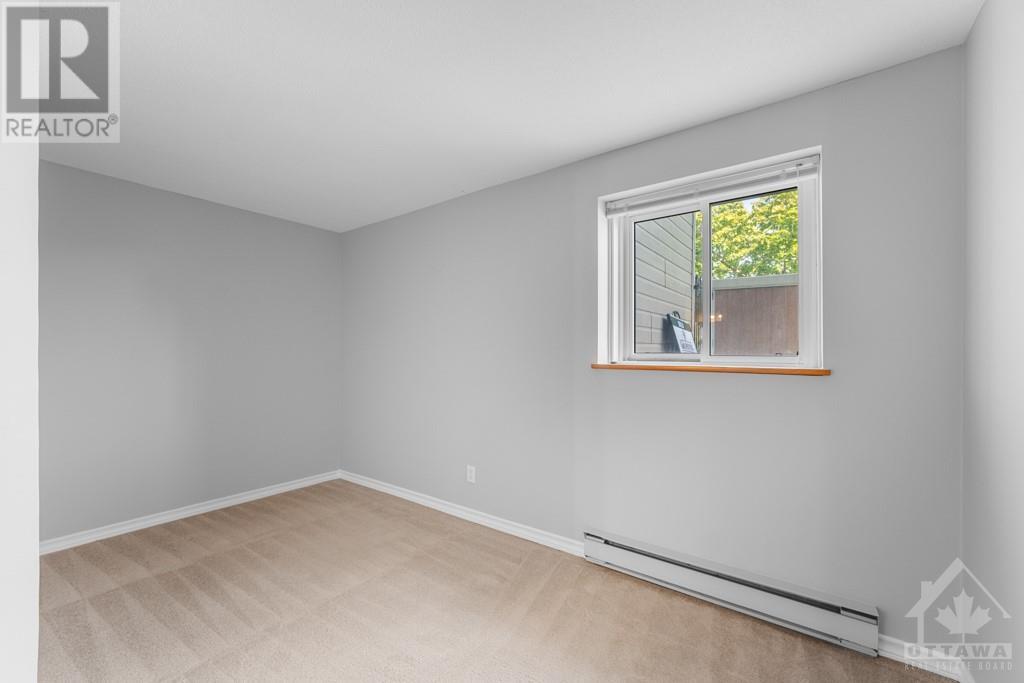754 ST ANDRE DRIVE UNIT#80A
Ottawa, Ontario K1C2X9
$335,000
ID# 1409897
| Bathroom Total | 2 |
| Bedrooms Total | 2 |
| Half Bathrooms Total | 1 |
| Year Built | 1985 |
| Cooling Type | None |
| Flooring Type | Wall-to-wall carpet, Vinyl |
| Heating Type | Baseboard heaters |
| Heating Fuel | Electric |
| Stories Total | 4 |
| Primary Bedroom | Lower level | 14'4" x 9'8" |
| Bedroom | Lower level | 13'0" x 9'0" |
| Full bathroom | Lower level | Measurements not available |
| Laundry room | Lower level | Measurements not available |
| Other | Lower level | Measurements not available |
| Living room | Main level | 15'0" x 11'4" |
| Dining room | Main level | 9'0" x 8'9" |
| Kitchen | Main level | 9'2" x 8'0" |
| Partial bathroom | Main level | Measurements not available |
YOU MIGHT ALSO LIKE THESE LISTINGS
Previous
Next























































