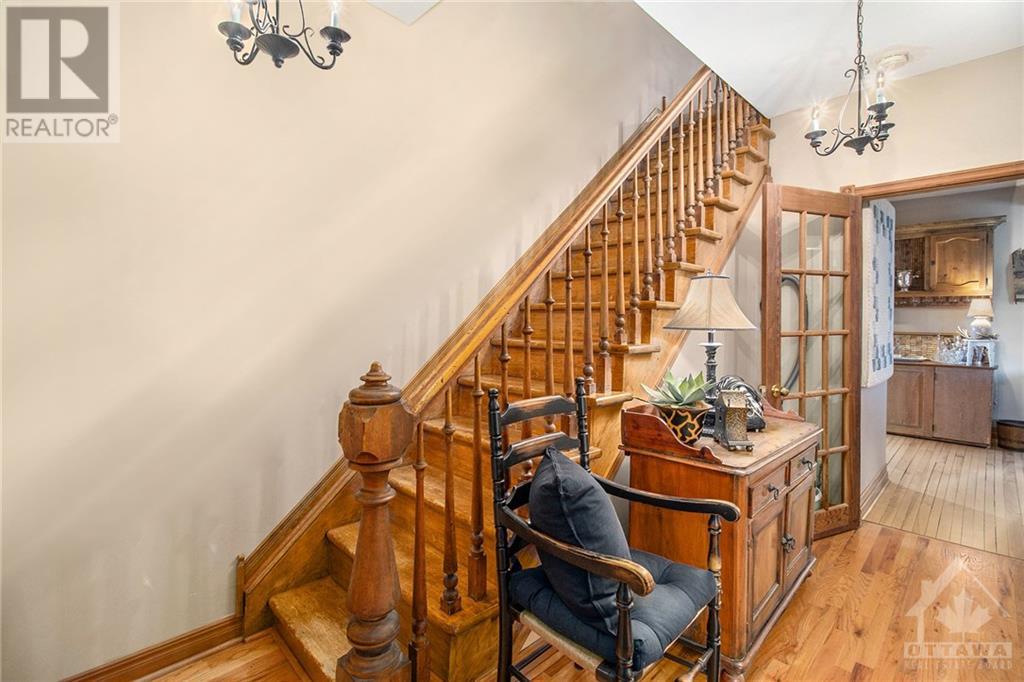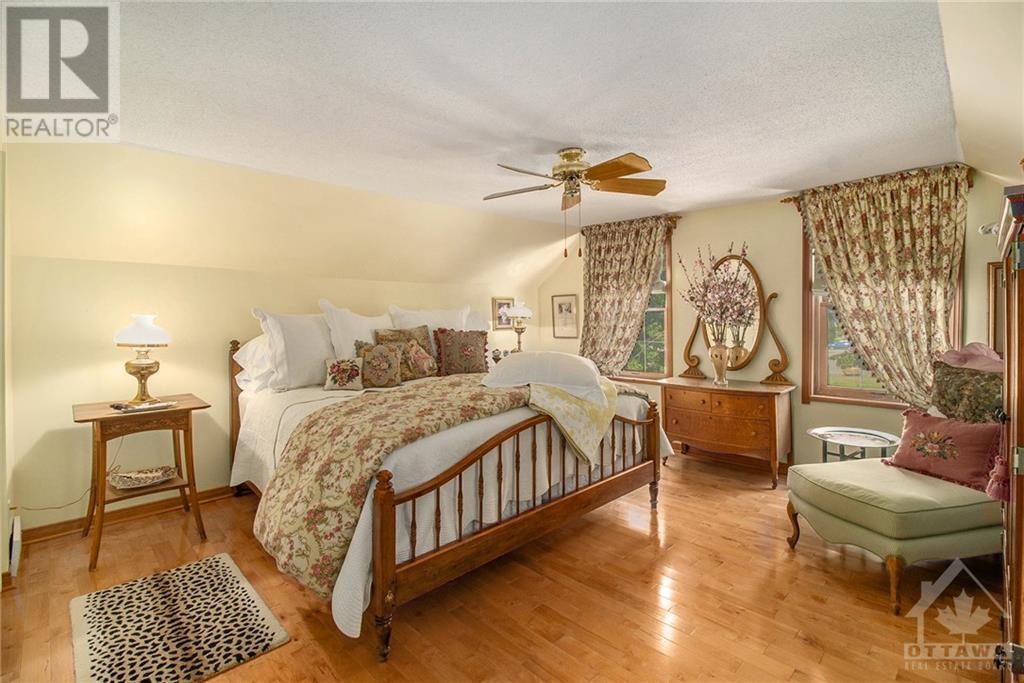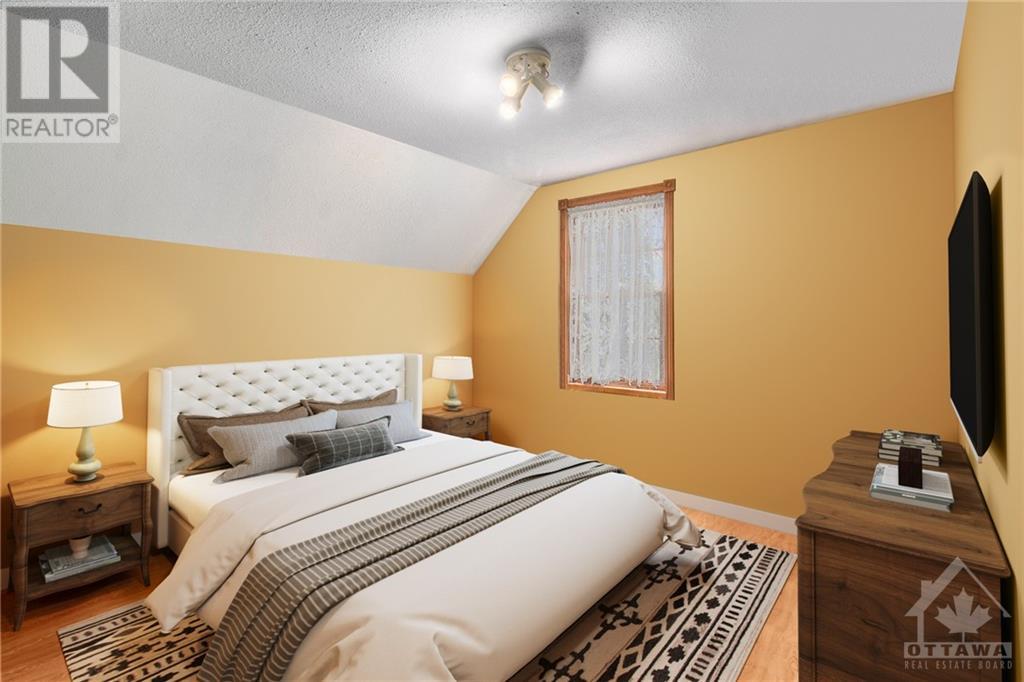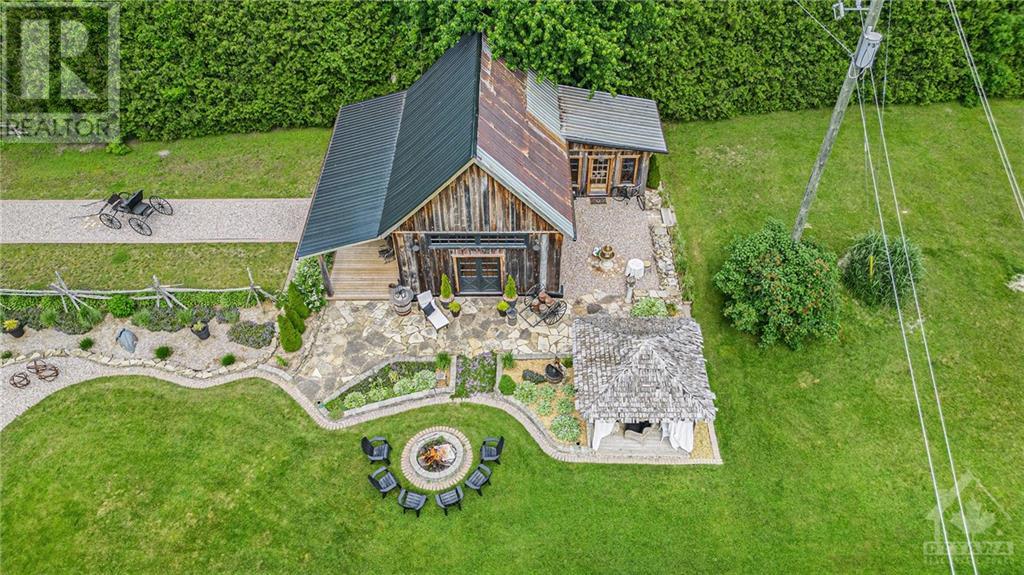570 DE LA BAIE ROAD
Rockland, Ontario K4K1K9
| Bathroom Total | 2 |
| Bedrooms Total | 3 |
| Half Bathrooms Total | 1 |
| Cooling Type | Central air conditioning |
| Flooring Type | Wall-to-wall carpet, Hardwood |
| Heating Type | Forced air |
| Heating Fuel | Natural gas |
| Stories Total | 2 |
| Bedroom | Second level | 11'7" x 11'0" |
| Bedroom | Second level | 11'5" x 11'7" |
| Full bathroom | Second level | 10'7" x 11'0" |
| Primary Bedroom | Second level | 17'5" x 14'6" |
| Other | Lower level | 28'1" x 22'3" |
| Foyer | Main level | 8'3" x 12'11" |
| Living room | Main level | 12'7" x 12'11" |
| Family room | Main level | 21'2" x 11'11" |
| Sunroom | Main level | 19'10" x 10'6" |
| Eating area | Main level | 15'2" x 10'5" |
| Kitchen | Main level | 17'5" x 14'7" |
| Dining room | Main level | 17'6" x 10'4" |
| Partial bathroom | Main level | 4'6" x 4'9" |
YOU MIGHT ALSO LIKE THESE LISTINGS
Previous
Next





















































