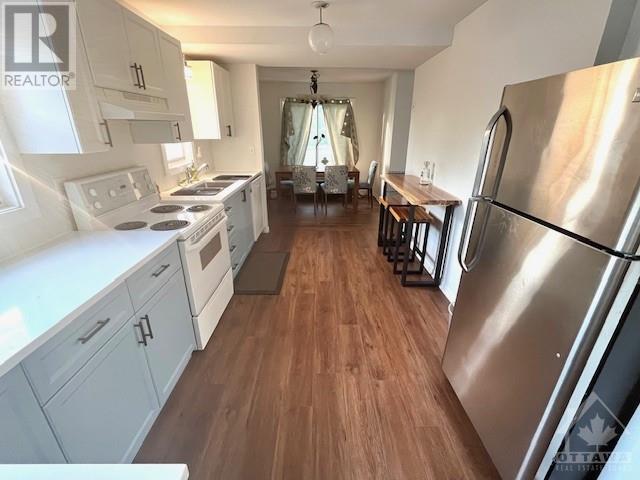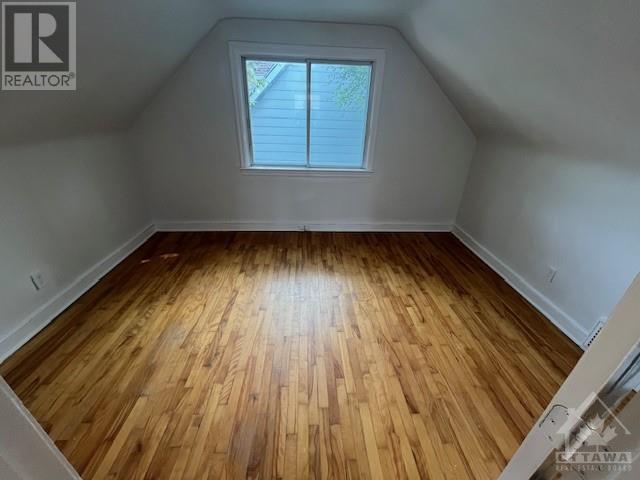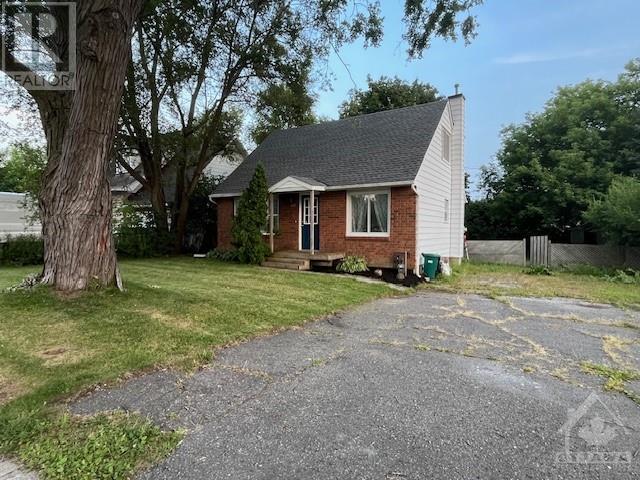60 MEADOWLANDS DRIVE W
Ottawa, Ontario K2G2R6
$629,000
ID# 1409683
| Bathroom Total | 2 |
| Bedrooms Total | 3 |
| Half Bathrooms Total | 0 |
| Cooling Type | Central air conditioning |
| Flooring Type | Mixed Flooring, Hardwood, Vinyl |
| Heating Type | Forced air |
| Heating Fuel | Natural gas |
| Bedroom | Second level | 13'3" x 10'0" |
| Bedroom | Second level | 13'3" x 10'0" |
| Recreation room | Lower level | 21'8" x 15'7" |
| Kitchen | Main level | 15'0" x 8'10" |
| Dining room | Main level | 9'0" x 8'4" |
| Living room | Main level | 12'0" x 11'4" |
| Bedroom | Main level | 11'4" x 10'0" |
YOU MIGHT ALSO LIKE THESE LISTINGS
Previous
Next

















































