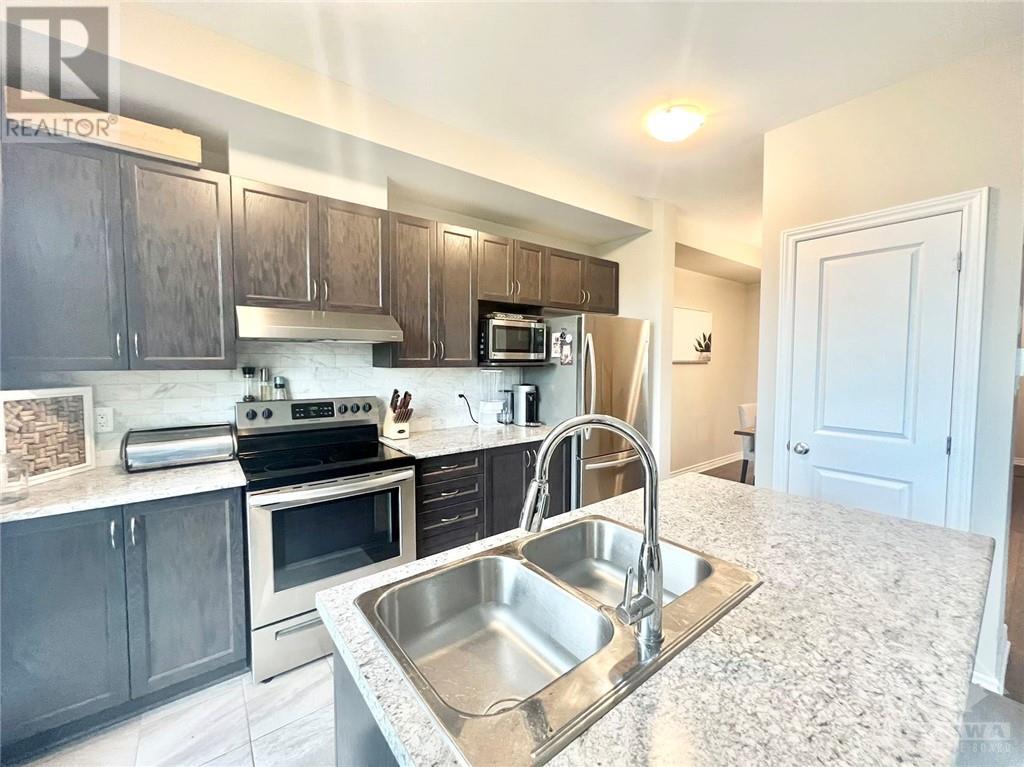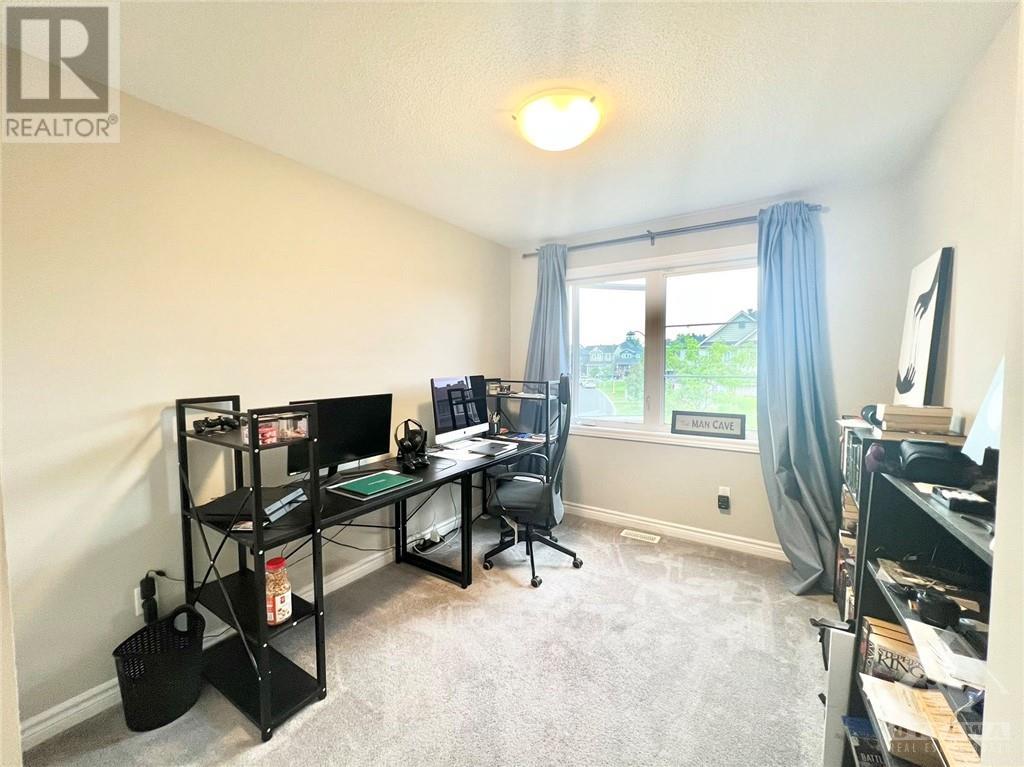213 BANDELIER WAY
Ottawa, Ontario K2S2J4
$2,650
ID# 1410777
| Bathroom Total | 3 |
| Bedrooms Total | 3 |
| Half Bathrooms Total | 1 |
| Year Built | 2018 |
| Cooling Type | Central air conditioning |
| Flooring Type | Wall-to-wall carpet, Hardwood, Tile |
| Heating Type | Forced air |
| Heating Fuel | Natural gas |
| Stories Total | 2 |
| Primary Bedroom | Second level | 13'7" x 16'10" |
| Bedroom | Second level | 10'0" x 10'0" |
| Bedroom | Second level | 10'6" x 9'0" |
| Family room | Basement | 19'3" x 16'0" |
| Foyer | Main level | 10'0" x 7'0" |
| Living room | Main level | 10'8" x 16'10" |
| Dining room | Main level | 10'0" x 10'0" |
| Kitchen | Main level | 12'10" x 8'4" |
YOU MIGHT ALSO LIKE THESE LISTINGS
Previous
Next























































