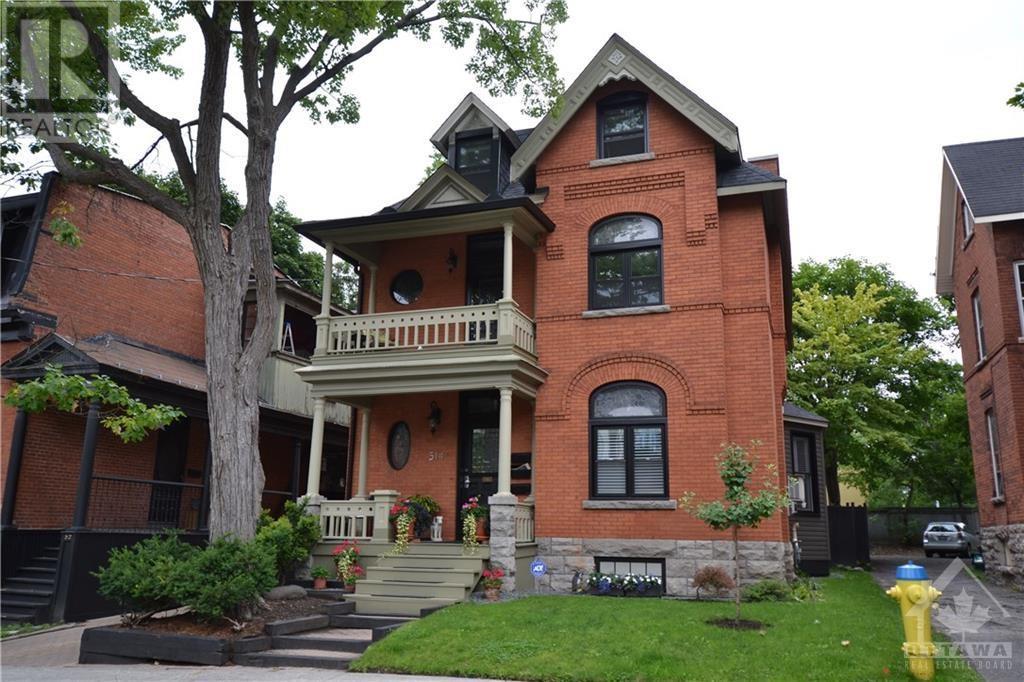514 COOPER STREET UNIT#1
Ottawa, Ontario K1R5J2
$3,950
ID# 1410873
| Bathroom Total | 1 |
| Bedrooms Total | 2 |
| Half Bathrooms Total | 0 |
| Year Built | 1906 |
| Cooling Type | Wall unit |
| Flooring Type | Hardwood, Tile |
| Heating Type | Radiant heat |
| Heating Fuel | Natural gas |
| Stories Total | 1 |
| Foyer | Main level | 7'6" x 8'0" |
| Living room | Main level | 19'0" x 12'6" |
| Dining room | Main level | 12'0" x 11'2" |
| Kitchen | Main level | 13'0" x 10'7" |
| Primary Bedroom | Main level | 17'0" x 9'6" |
| Other | Main level | 6'0" x 4'6" |
| Bedroom | Main level | 12'0" x 11'6" |
YOU MIGHT ALSO LIKE THESE LISTINGS
Previous
Next




































