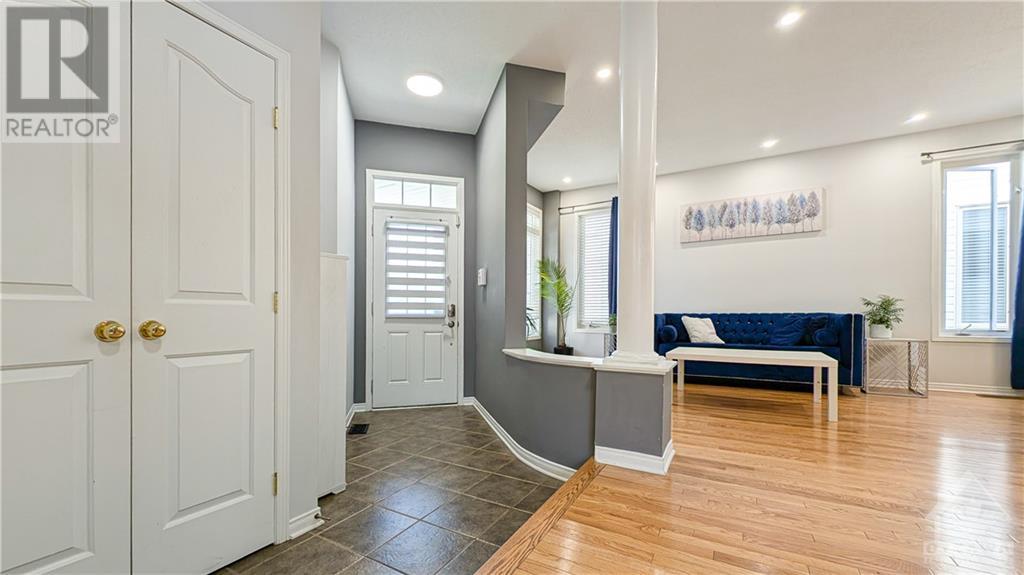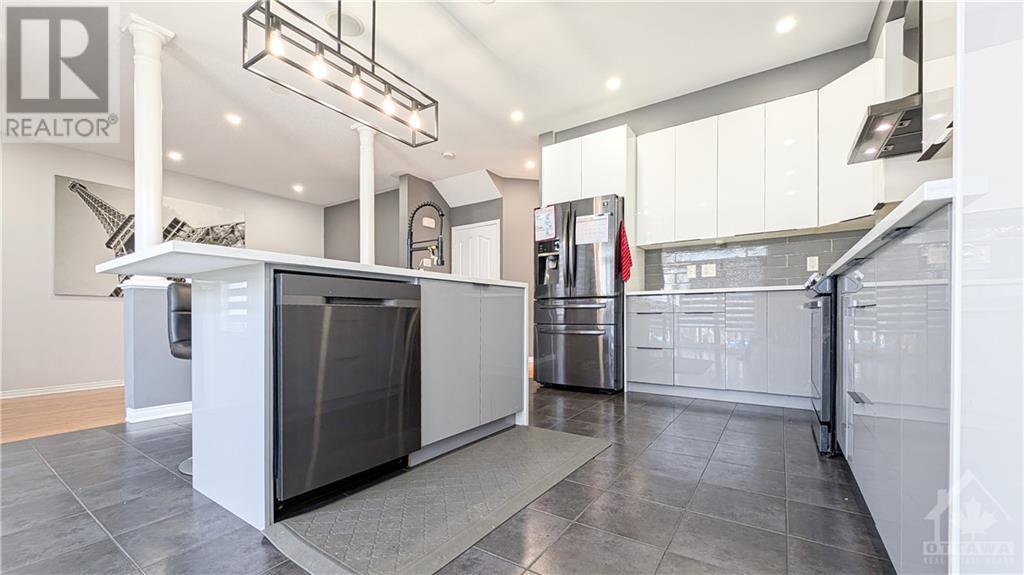119 MACARA CRESCENT
Ottawa, Ontario K2K0E1
$899,900
ID# 1411107
| Bathroom Total | 3 |
| Bedrooms Total | 4 |
| Half Bathrooms Total | 1 |
| Year Built | 2008 |
| Cooling Type | Central air conditioning |
| Flooring Type | Carpeted, Hardwood, Ceramic |
| Heating Type | Forced air |
| Heating Fuel | Natural gas |
| Stories Total | 2 |
| Primary Bedroom | Second level | 16'3" x 14'3" |
| Other | Second level | 6'3" x 6'3" |
| 4pc Ensuite bath | Second level | 15'6" x 11'4" |
| Bedroom | Second level | 18'5" x 14'9" |
| Bedroom | Second level | 13'1" x 9'10" |
| Bedroom | Second level | 14'9" x 10'1" |
| 3pc Bathroom | Second level | Measurements not available |
| Recreation room | Basement | 23'7" x 13'3" |
| Living room | Main level | 14'3" x 10'9" |
| Dining room | Main level | 10'0" x 8'11" |
| Kitchen | Main level | 14'6" x 10'7" |
| Eating area | Main level | 14'6" x 7'9" |
| Family room | Main level | 15'6" x 11'4" |
| Den | Main level | 10'0" x 8'4" |
| 2pc Bathroom | Main level | Measurements not available |
| Laundry room | Main level | Measurements not available |
| Foyer | Main level | Measurements not available |
YOU MIGHT ALSO LIKE THESE LISTINGS
Previous
Next























































