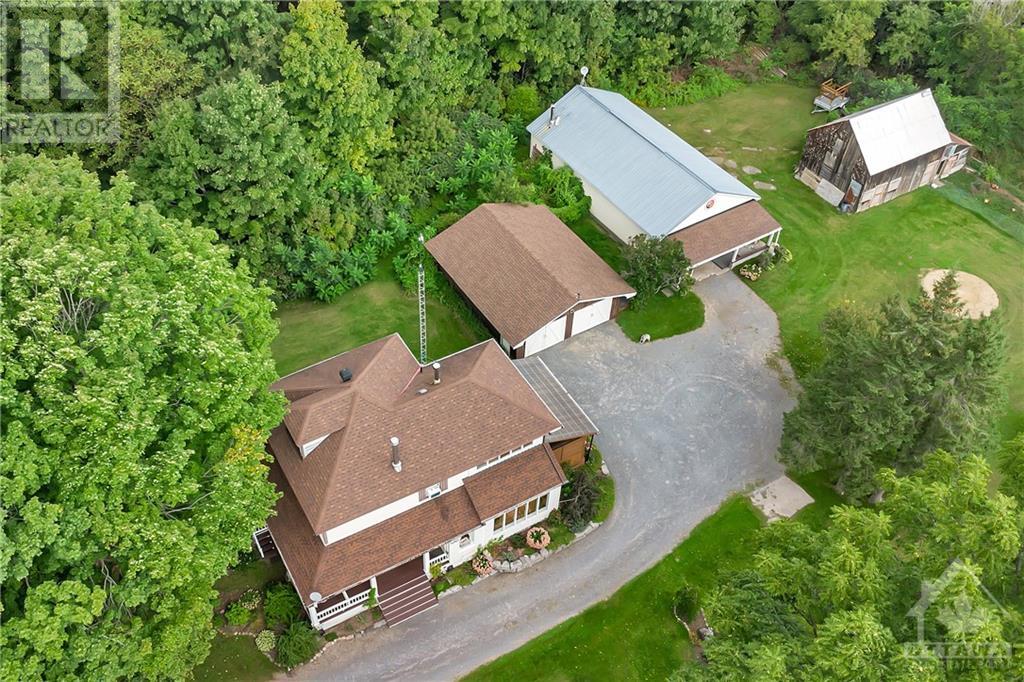210 COUNTY RD 9 ROAD
Plantagenet, Ontario K0B1L0
| Bathroom Total | 3 |
| Bedrooms Total | 5 |
| Half Bathrooms Total | 1 |
| Year Built | 1927 |
| Cooling Type | None |
| Flooring Type | Mixed Flooring, Hardwood, Laminate |
| Heating Type | Forced air |
| Heating Fuel | Propane |
| Stories Total | 2 |
| Primary Bedroom | Second level | 23'0" x 8'4" |
| 3pc Ensuite bath | Second level | 8'5" x 7'1" |
| Laundry room | Second level | 8'5" x 6'3" |
| Bedroom | Second level | 9'8" x 10'5" |
| Bedroom | Second level | 10'2" x 10'2" |
| Bedroom | Second level | 11'0" x 11'3" |
| 3pc Bathroom | Second level | 6'9" x 5'6" |
| Foyer | Main level | 5'6" x 5'5" |
| Living room | Main level | 19'6" x 12'5" |
| Dining room | Main level | 12'11" x 13'4" |
| Kitchen | Main level | 13'8" x 10'4" |
| 2pc Bathroom | Main level | 6'2" x 4'0" |
| Office | Main level | 13'5" x 11'9" |
| Bedroom | Main level | 10'3" x 11'8" |
| Porch | Main level | 17'4" x 9'8" |
YOU MIGHT ALSO LIKE THESE LISTINGS
Previous
Next





















































