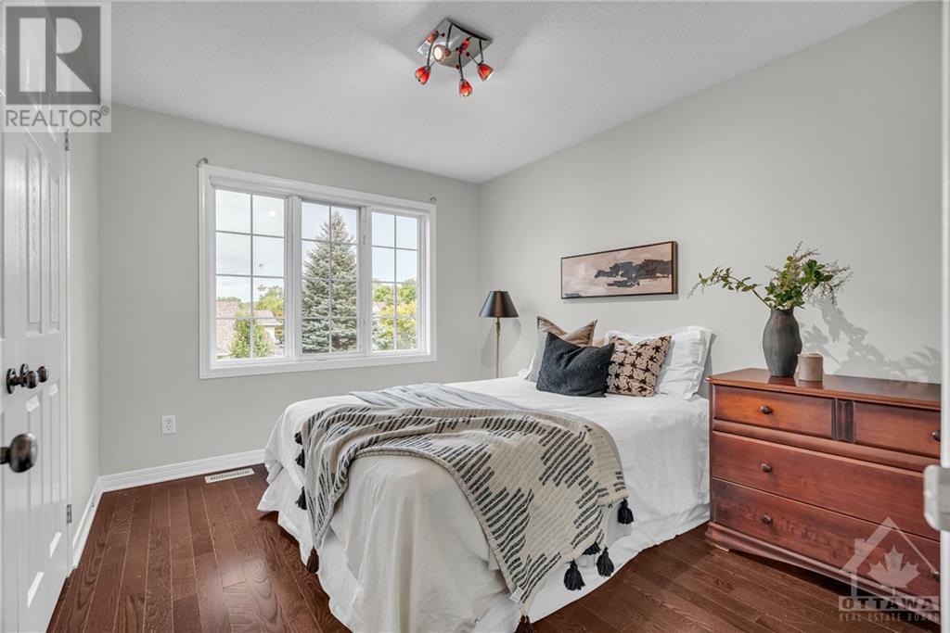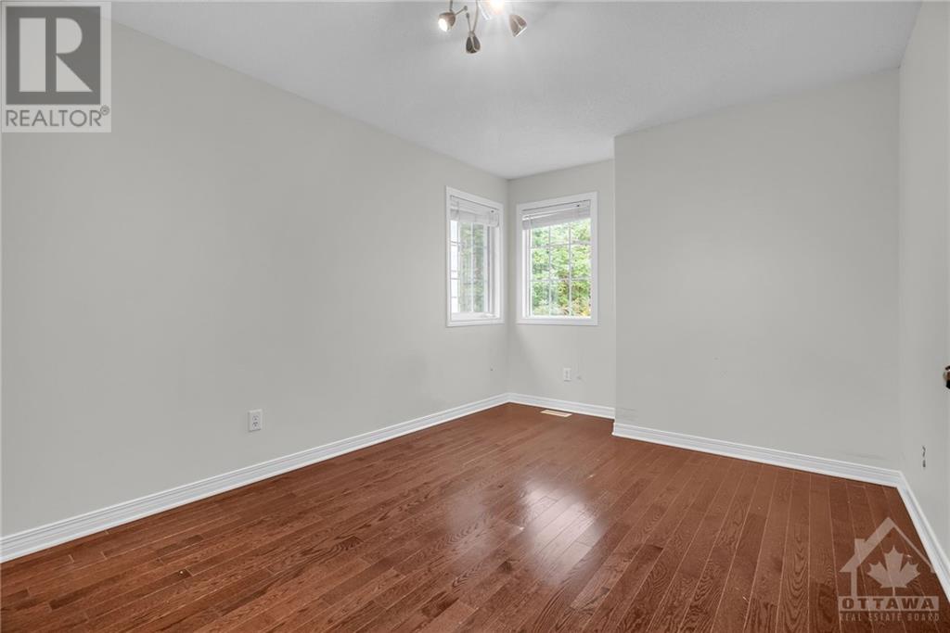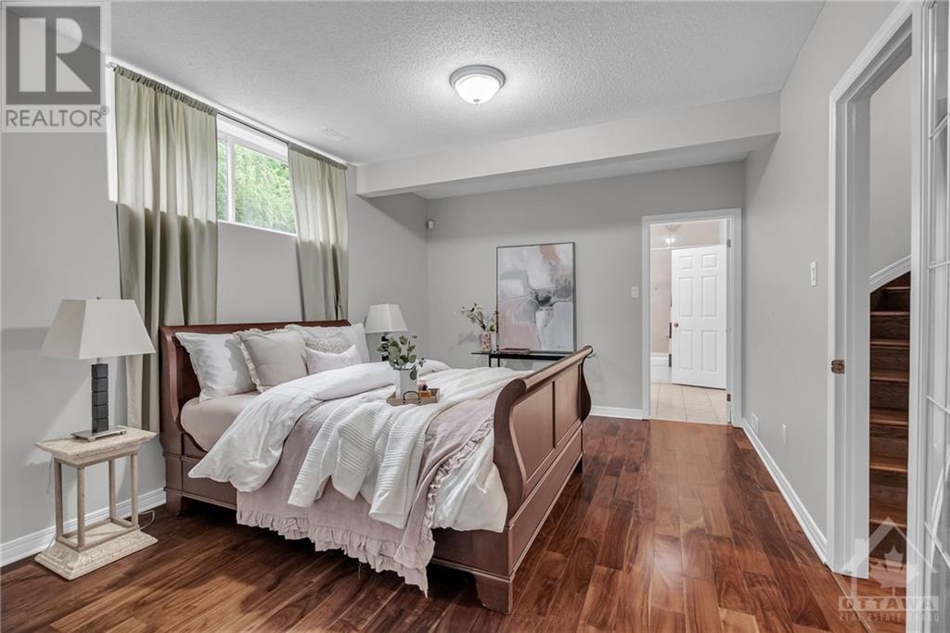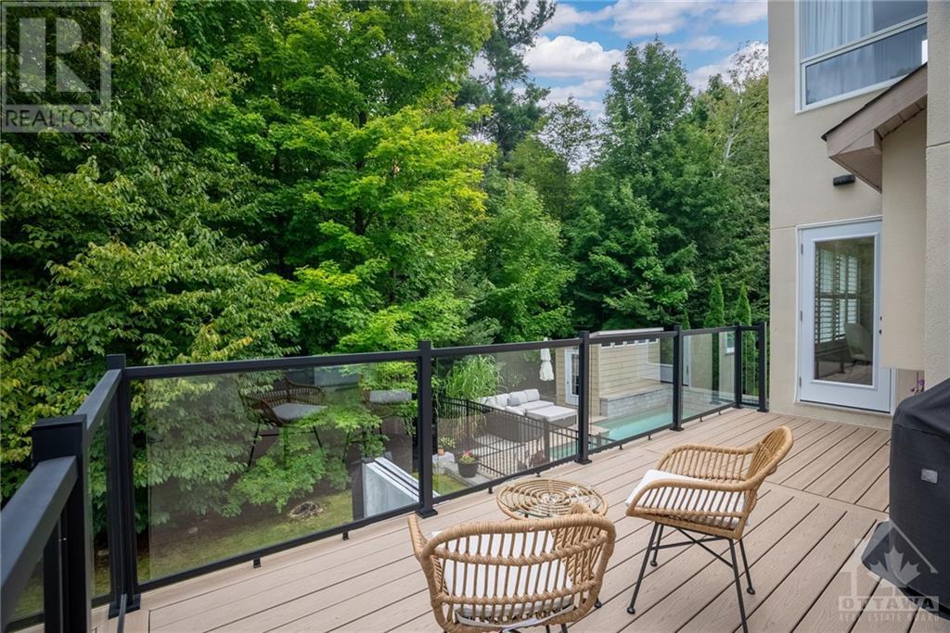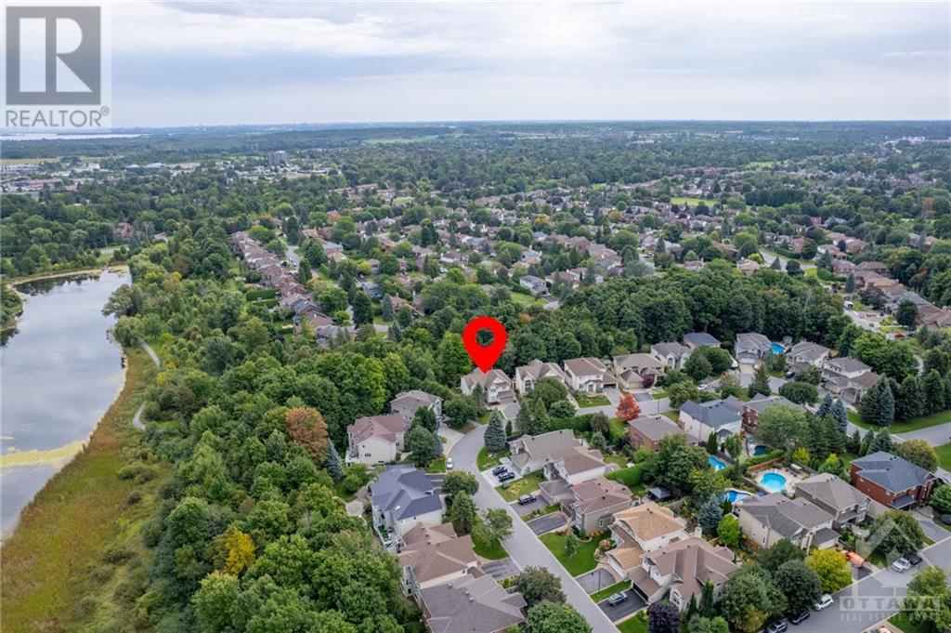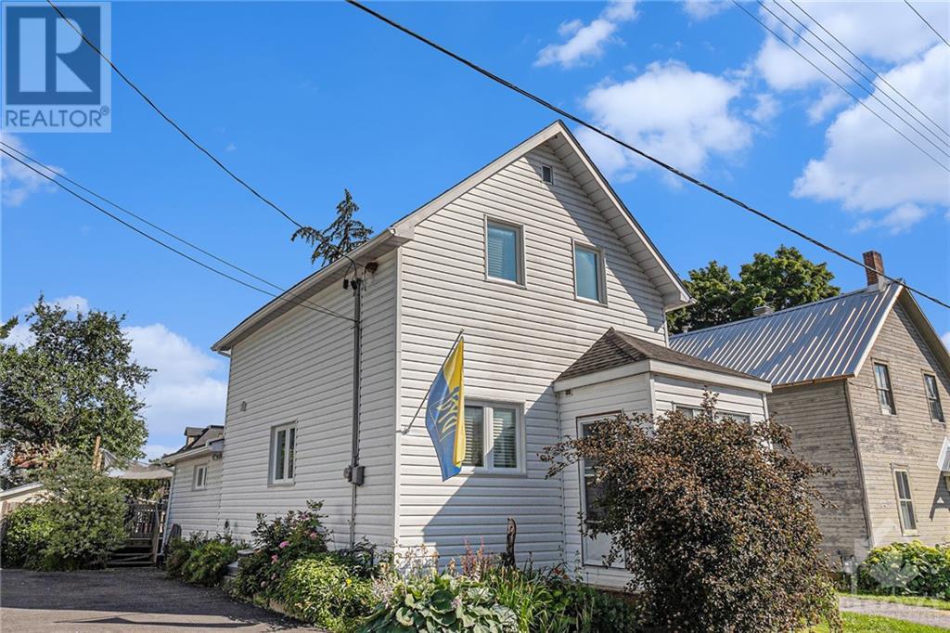19 CECIL WALDEN RIDGE
Ottawa, Ontario K2K3C6
| Bathroom Total | 4 |
| Bedrooms Total | 5 |
| Half Bathrooms Total | 1 |
| Year Built | 2001 |
| Cooling Type | Central air conditioning |
| Flooring Type | Hardwood, Tile |
| Heating Type | Forced air |
| Heating Fuel | Natural gas |
| Stories Total | 2 |
| 5pc Ensuite bath | Second level | 18'1" x 14'4" |
| Other | Second level | 8'5" x 3'11" |
| Primary Bedroom | Second level | 14'8" x 25'8" |
| Bedroom | Second level | 10'1" x 14'7" |
| Bedroom | Second level | 11'9" x 11'8" |
| Bedroom | Second level | 10'2" x 12'3" |
| 4pc Bathroom | Second level | Measurements not available |
| Sunroom | Lower level | 20'2" x 12'1" |
| 3pc Bathroom | Lower level | 12'1" x 10'5" |
| Bedroom | Lower level | 12'1" x 15'3" |
| Family room/Fireplace | Lower level | 19'6" x 13'11" |
| Foyer | Main level | 16'10" x 9'8" |
| Living room | Main level | 12'1" x 16'9" |
| Dining room | Main level | 12'1" x 16'0" |
| Kitchen | Main level | 16'6" x 17'6" |
| Family room/Fireplace | Main level | 19'9" x 14'6" |
| Eating area | Main level | 10'11" x 5'5" |
| Mud room | Main level | 9'6" x 17'8" |
| Pantry | Main level | 4'2" x 7'3" |
YOU MIGHT ALSO LIKE THESE LISTINGS
Previous
Next















