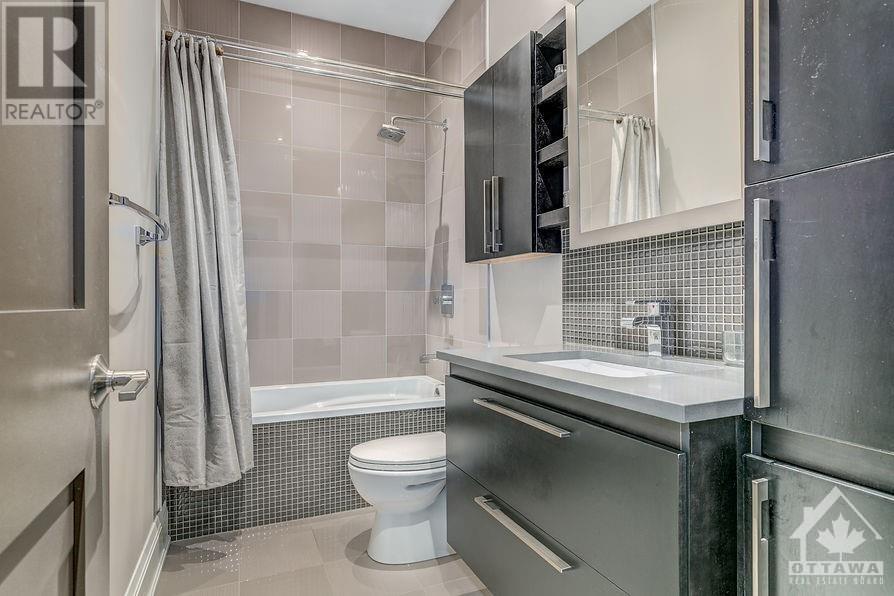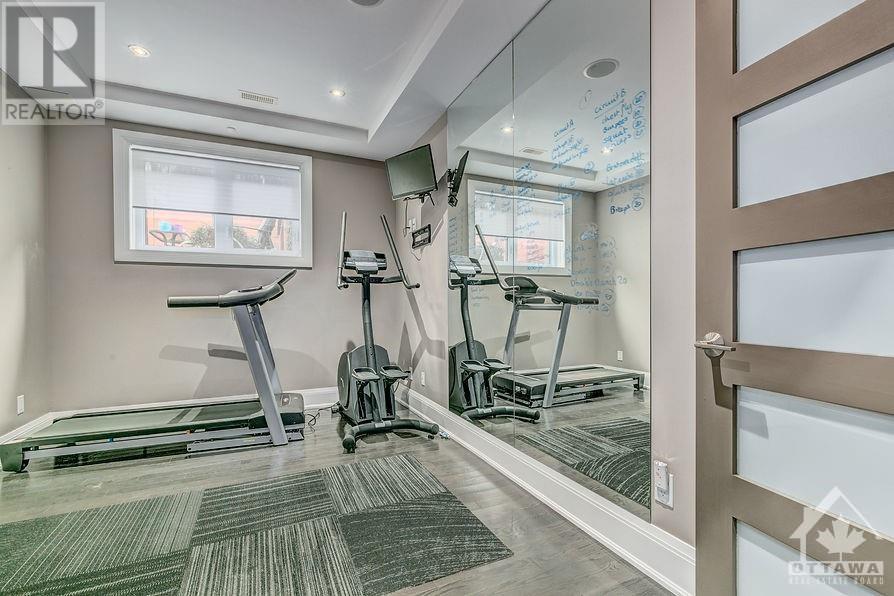1601 KINGSDALE AVENUE
Ottawa, Ontario K1T1H3
$4,450
ID# 1411277
| Bathroom Total | 5 |
| Bedrooms Total | 4 |
| Half Bathrooms Total | 2 |
| Year Built | 2011 |
| Cooling Type | Central air conditioning |
| Flooring Type | Hardwood, Marble |
| Heating Type | Forced air |
| Heating Fuel | Natural gas |
| Stories Total | 2 |
| Bedroom | Second level | 14'0" x 17'0" |
| Bedroom | Second level | 13'0" x 10'0" |
| Primary Bedroom | Second level | 16'0" x 14'0" |
| Wine Cellar | Basement | 9'0" x 5'0" |
| Gym | Basement | 14'0" x 10'0" |
| Dining room | Main level | 12'0" x 11'0" |
| Den | Main level | 11'0" x 9'0" |
| Family room | Main level | 18'0" x 13'0" |
| Laundry room | Main level | 10'0" x 9'0" |
| Kitchen | Main level | 15'0" x 12'0" |
YOU MIGHT ALSO LIKE THESE LISTINGS
Previous
Next





















































