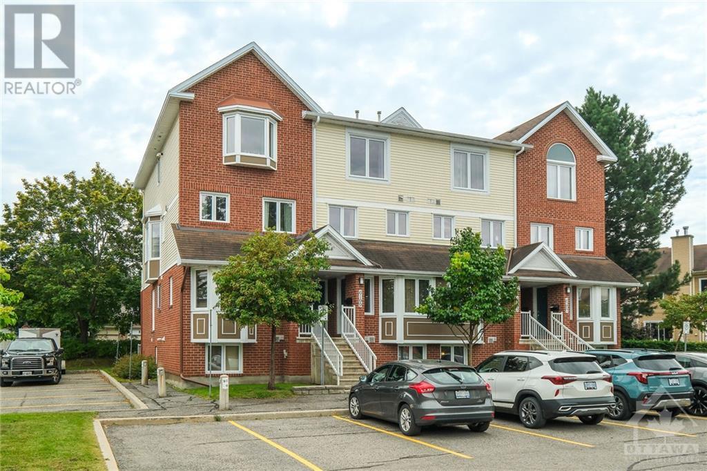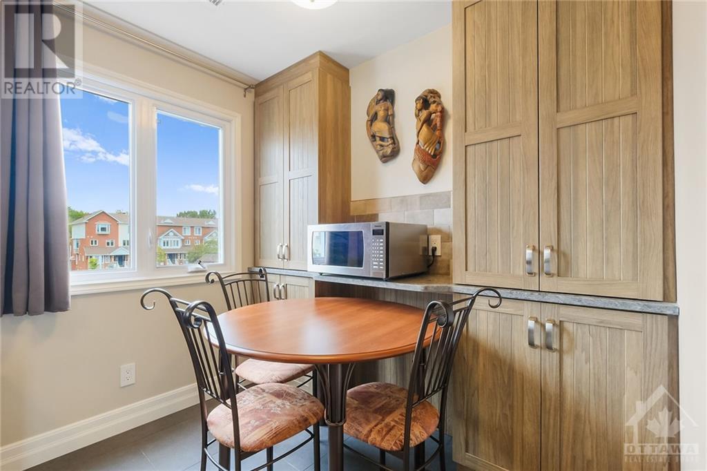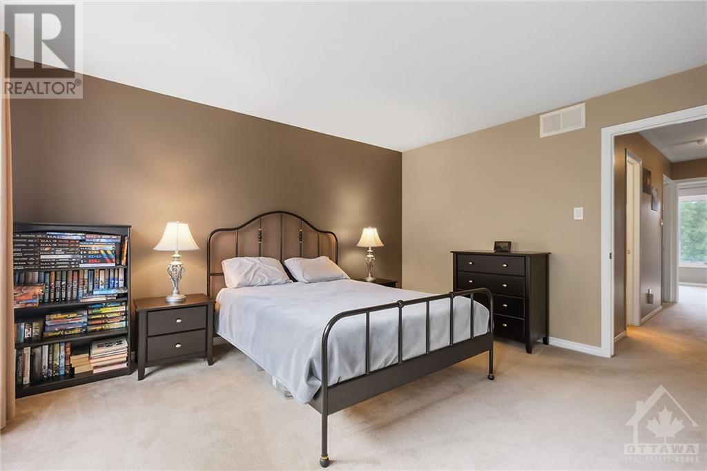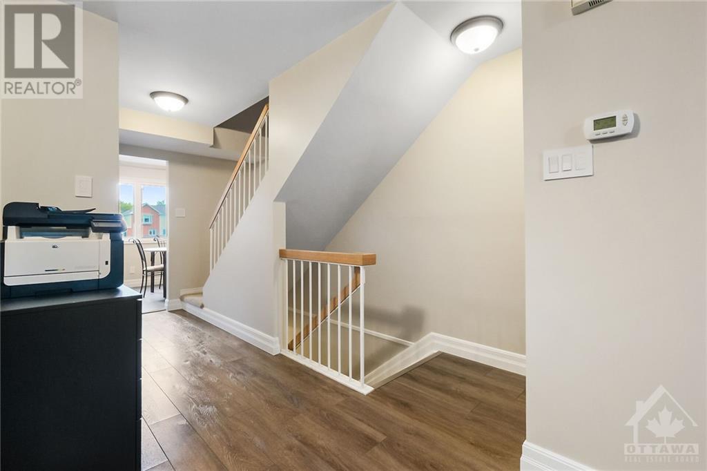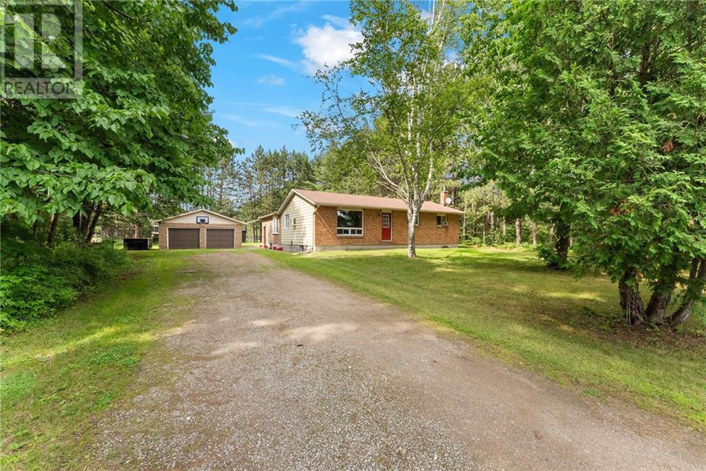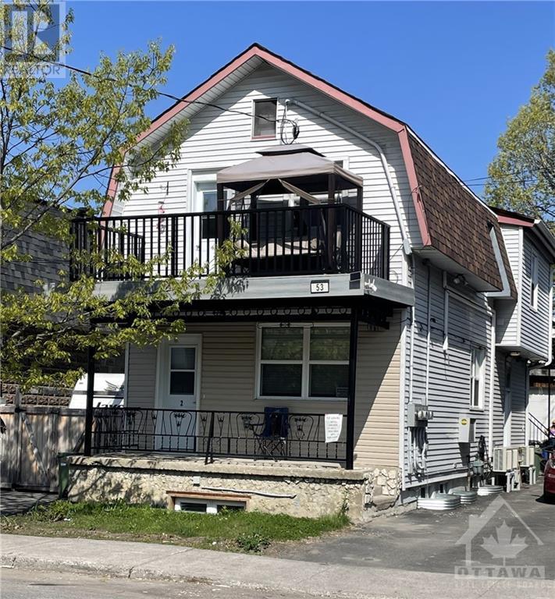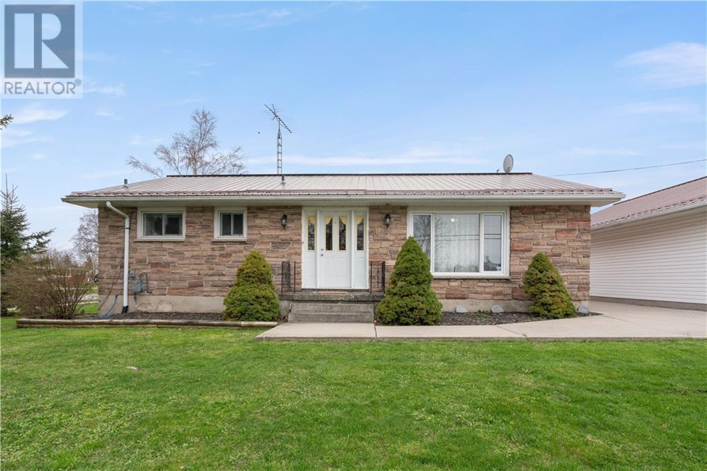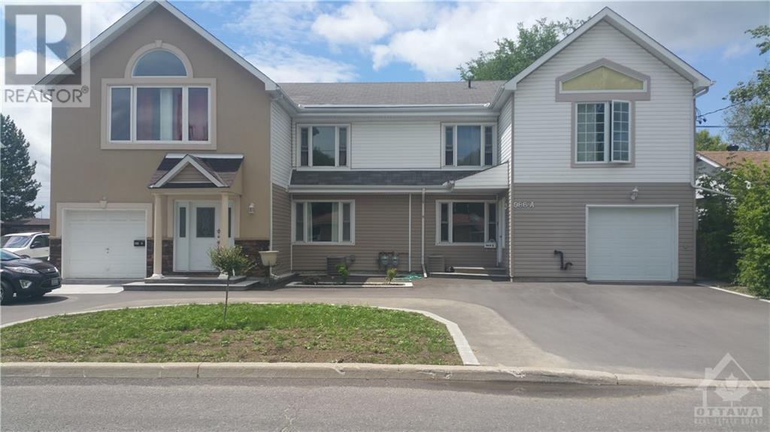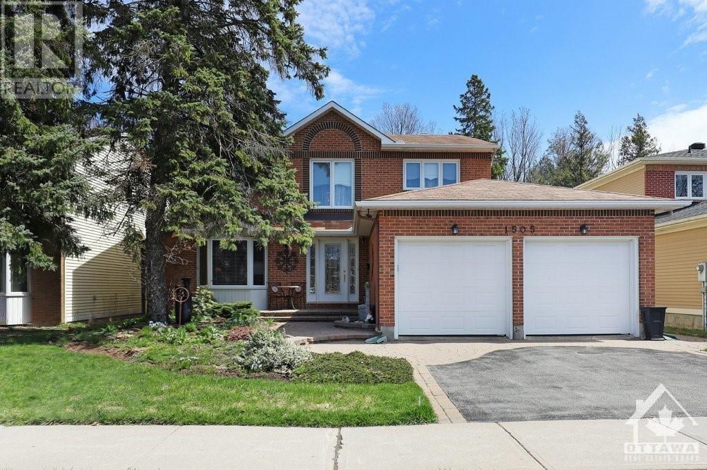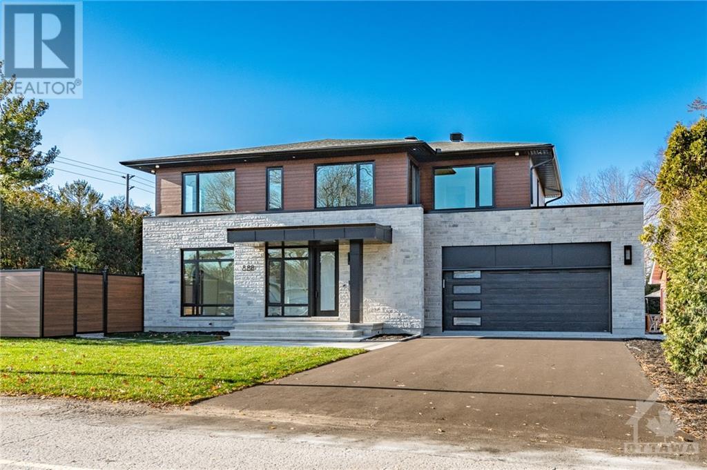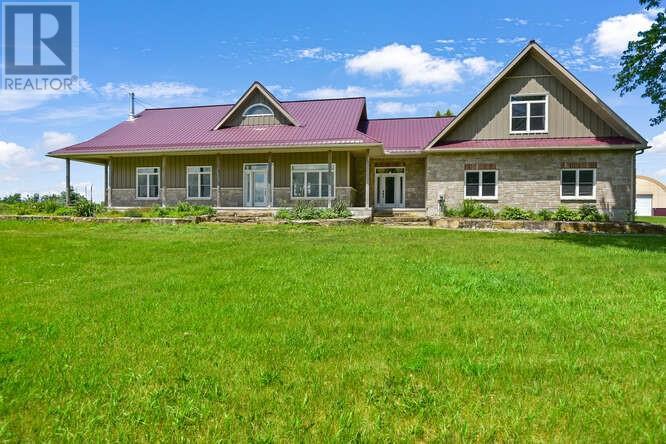6201 TEALWOOD PLACE
Ottawa, Ontario K1C7K1
| Bathroom Total | 2 |
| Bedrooms Total | 2 |
| Half Bathrooms Total | 1 |
| Year Built | 1994 |
| Cooling Type | Central air conditioning |
| Flooring Type | Wall-to-wall carpet, Mixed Flooring, Laminate, Tile |
| Heating Type | Forced air |
| Heating Fuel | Natural gas |
| Stories Total | 4 |
| Living room | Third level | 14'0" x 12'11" |
| Dining room | Third level | 10'9" x 8'0" |
| Kitchen | Third level | 10'1" x 7'0" |
| Eating area | Third level | 7'9" x 7'0" |
| 2pc Bathroom | Third level | 6'7" x 5'1" |
| Primary Bedroom | Fourth level | 14'11" x 12'0" |
| Bedroom | Fourth level | 12'2" x 9'0" |
| 4pc Bathroom | Fourth level | 7'7" x 7'4" |
| Utility room | Fourth level | 7'7" x 6'4" |
YOU MIGHT ALSO LIKE THESE LISTINGS
Previous
Next
