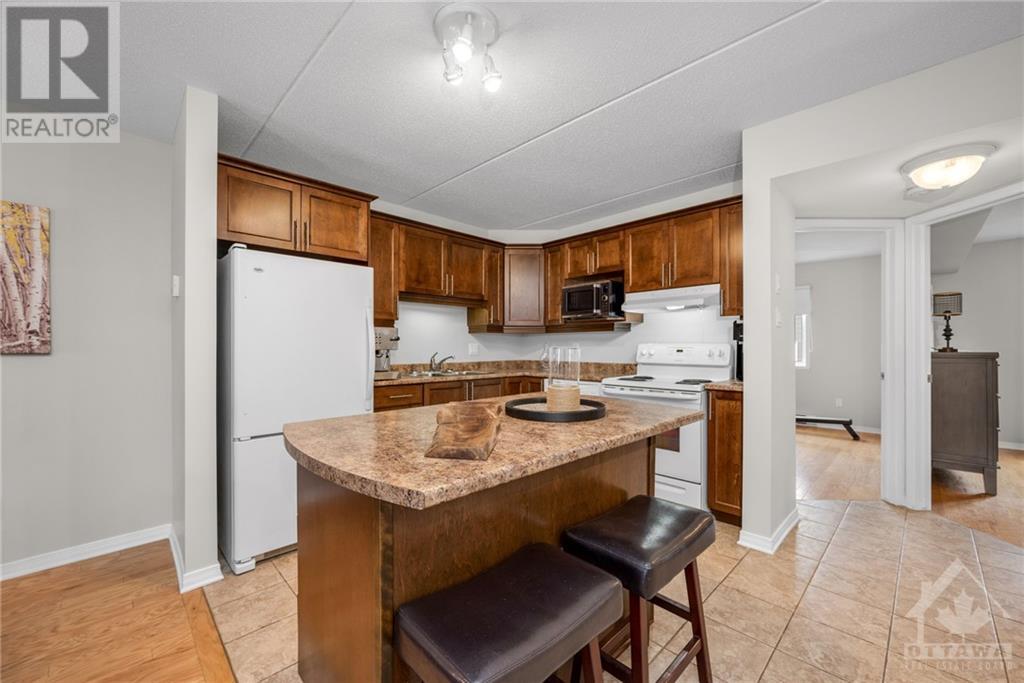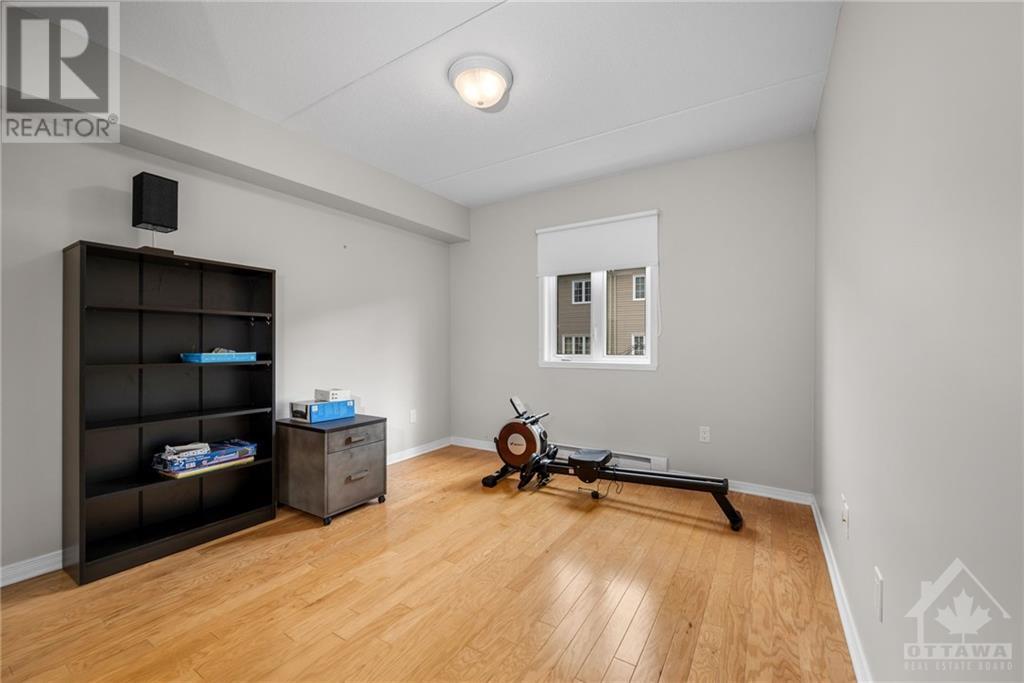204 ELIOT STREET UNIT#605
Rockland, Ontario K4K0G4
| Bathroom Total | 1 |
| Bedrooms Total | 2 |
| Half Bathrooms Total | 0 |
| Year Built | 2011 |
| Cooling Type | Wall unit |
| Flooring Type | Hardwood, Tile |
| Heating Type | Baseboard heaters |
| Heating Fuel | Electric |
| Stories Total | 1 |
| Foyer | Main level | Measurements not available |
| Living room | Main level | 13'7" x 12'3" |
| Dining room | Main level | 12'3" x 8'1" |
| Kitchen | Main level | 12'3" x 10'2" |
| Laundry room | Main level | 8'11" x 5'3" |
| Primary Bedroom | Main level | 13'5" x 11'11" |
| Bedroom | Main level | 10'5" x 10'1" |
| Full bathroom | Main level | 8'11" x 7'0" |
YOU MIGHT ALSO LIKE THESE LISTINGS
Previous
Next








































