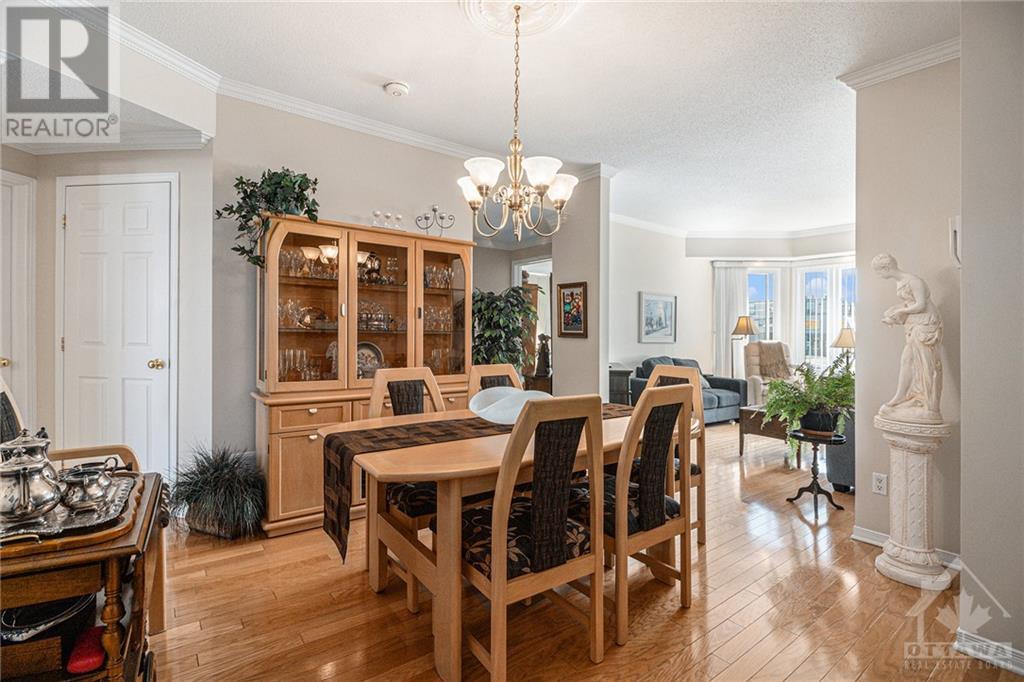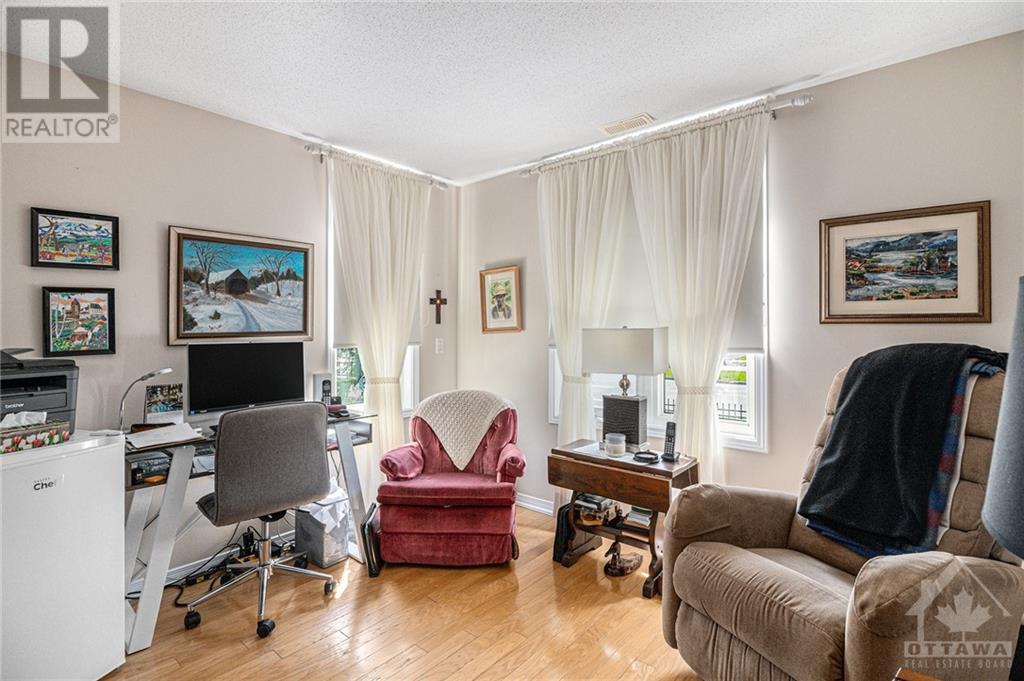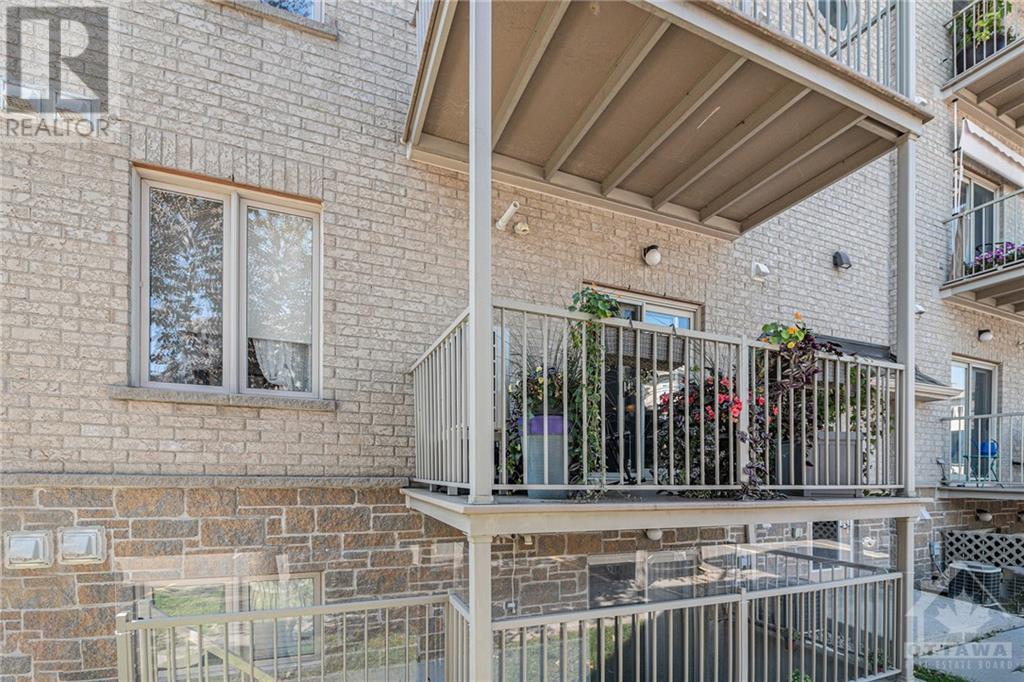1967 TRIM ROAD UNIT#4
Ottawa, Ontario K4A0C2
$384,900
ID# 1411286
| Bathroom Total | 2 |
| Bedrooms Total | 2 |
| Half Bathrooms Total | 1 |
| Year Built | 2006 |
| Cooling Type | Central air conditioning |
| Flooring Type | Hardwood |
| Heating Type | Forced air |
| Heating Fuel | Natural gas |
| Stories Total | 1 |
| Bedroom | Main level | 10'9" x 10'1" |
| Living room | Main level | 12'7" x 14'9" |
| Dining room | Main level | 13'11" x 12'7" |
| 2pc Bathroom | Main level | 6'9" x 3'1" |
| Pantry | Main level | 4'8" x 5'5" |
| Kitchen | Main level | 12'4" x 8'10" |
| Primary Bedroom | Main level | 11'0" x 15'1" |
| 4pc Bathroom | Main level | 8'10" x 15'2" |
| Laundry room | Main level | 2'11" x 5'8" |
YOU MIGHT ALSO LIKE THESE LISTINGS
Previous
Next


















































