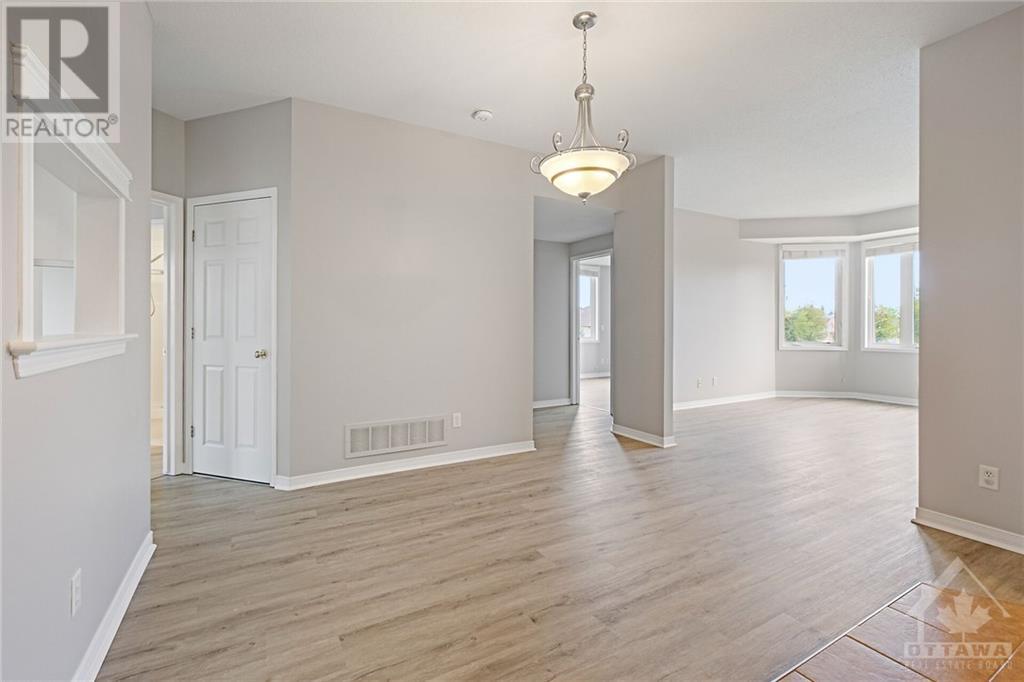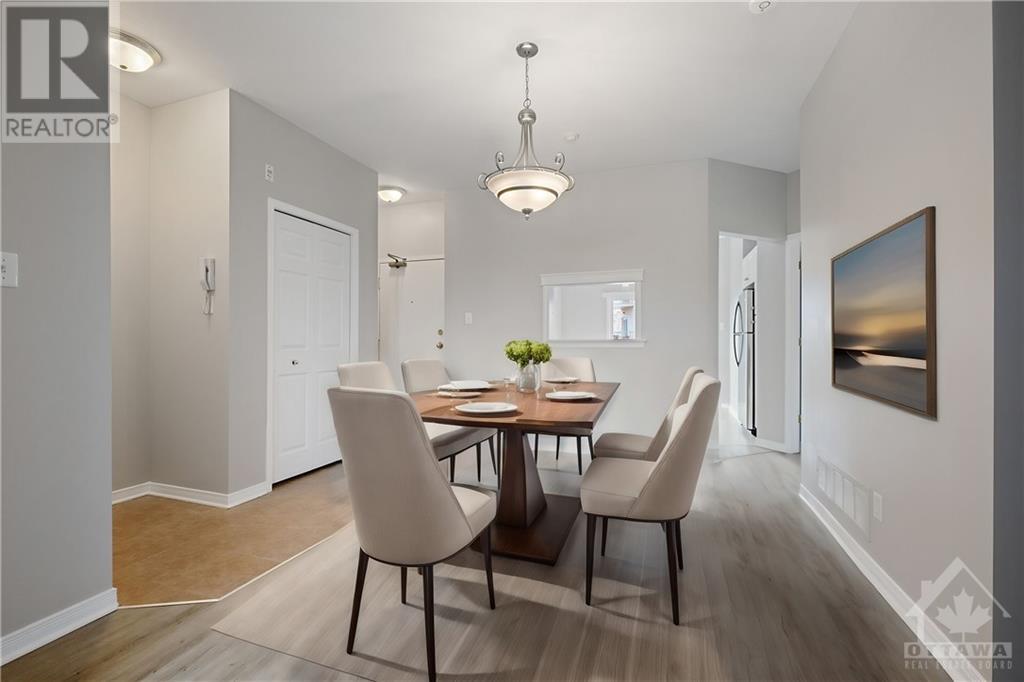190 RUSTIC HILLS CRESCENT UNIT#6
Ottawa, Ontario K4A0B9
| Bathroom Total | 2 |
| Bedrooms Total | 2 |
| Half Bathrooms Total | 1 |
| Year Built | 2008 |
| Cooling Type | Central air conditioning |
| Flooring Type | Laminate, Tile |
| Heating Type | Forced air |
| Heating Fuel | Natural gas |
| Stories Total | 3 |
| Foyer | Main level | 10'6" x 3'2" |
| Living room | Main level | 15'4" x 12'2" |
| Dining room | Main level | 12'6" x 11'8" |
| Kitchen | Main level | 9'10" x 5'2" |
| Eating area | Main level | 8'7" x 7'1" |
| Primary Bedroom | Main level | 12'9" x 10'8" |
| Bedroom | Main level | 10'8" x 9'6" |
| 4pc Bathroom | Main level | 17'3" x 8'2" |
| Laundry room | Main level | 5'2" x 2'11" |
| 2pc Bathroom | Main level | 6'3" x 2'6" |
| Storage | Main level | 3'1" x 3'0" |
| Utility room | Main level | Measurements not available |
| Other | Main level | 10'2" x 5'8" |
YOU MIGHT ALSO LIKE THESE LISTINGS
Previous
Next























































