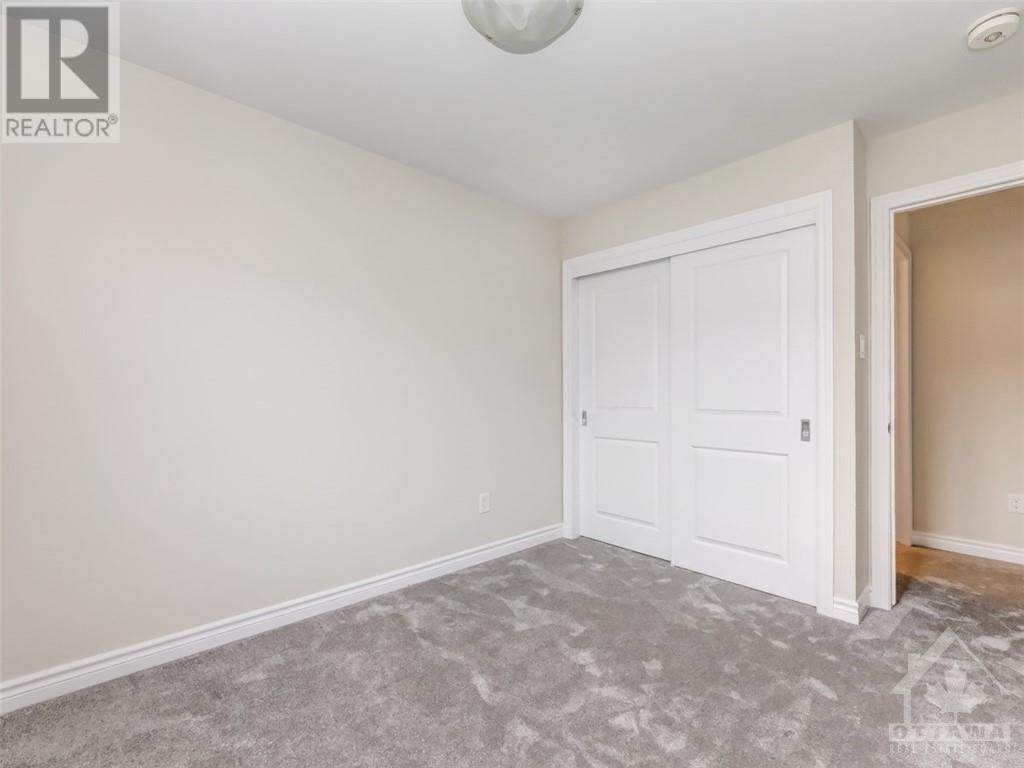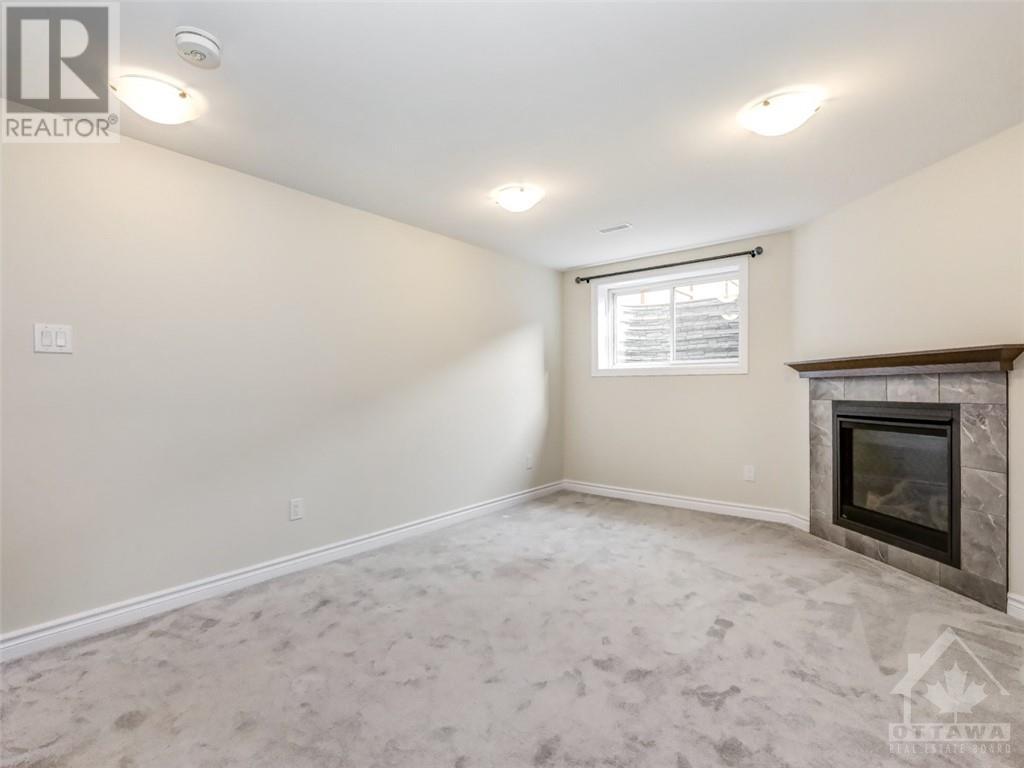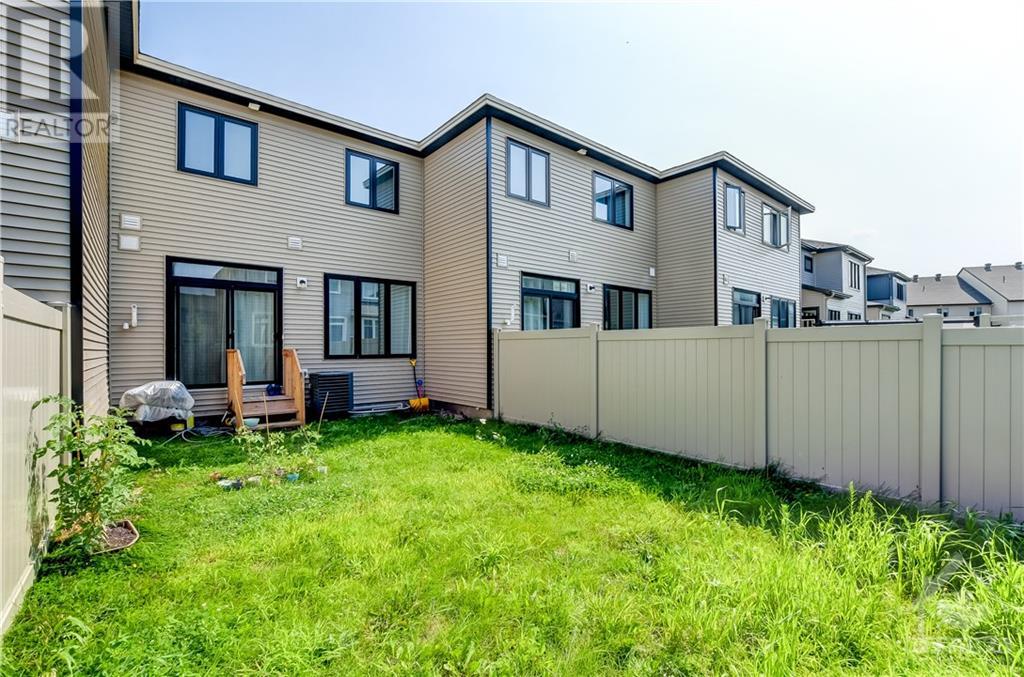617 TALIESIN CRESCENT
Ottawa, Ontario K2S2W5
$659,900
ID# 1411395
| Bathroom Total | 3 |
| Bedrooms Total | 3 |
| Half Bathrooms Total | 1 |
| Year Built | 2021 |
| Cooling Type | Central air conditioning |
| Flooring Type | Wall-to-wall carpet, Hardwood, Tile |
| Heating Type | Forced air |
| Heating Fuel | Natural gas |
| Stories Total | 2 |
| Primary Bedroom | Second level | 11'6" x 14'6" |
| 4pc Ensuite bath | Second level | 6'10" x 12'7" |
| Other | Second level | Measurements not available |
| Bedroom | Second level | 9'1" x 11'10" |
| Bedroom | Second level | 9'3" x 11'10" |
| 4pc Bathroom | Second level | 5'9" x 9'0" |
| Family room | Lower level | 11'2" x 16'8" |
| Utility room | Lower level | 10'7" x 22'0" |
| Storage | Lower level | 7'2" x 17'9" |
| Living room/Dining room | Main level | 18'3" x 14'3" |
| Kitchen | Main level | 10'1" x 10'2" |
| 2pc Bathroom | Main level | 3'7" x 7'0" |
YOU MIGHT ALSO LIKE THESE LISTINGS
Previous
Next









































