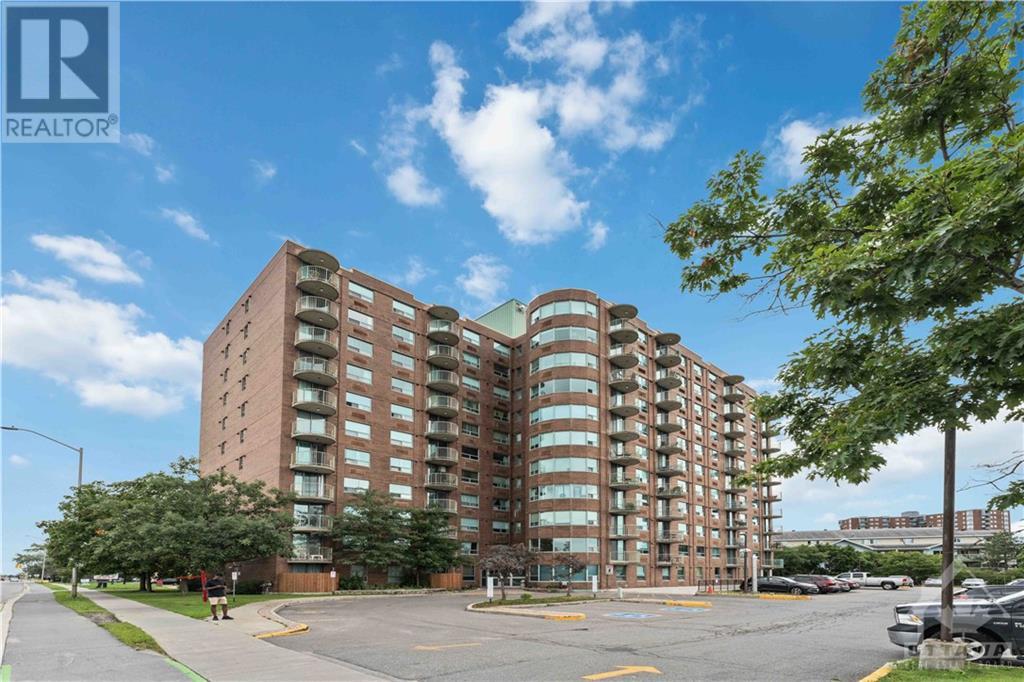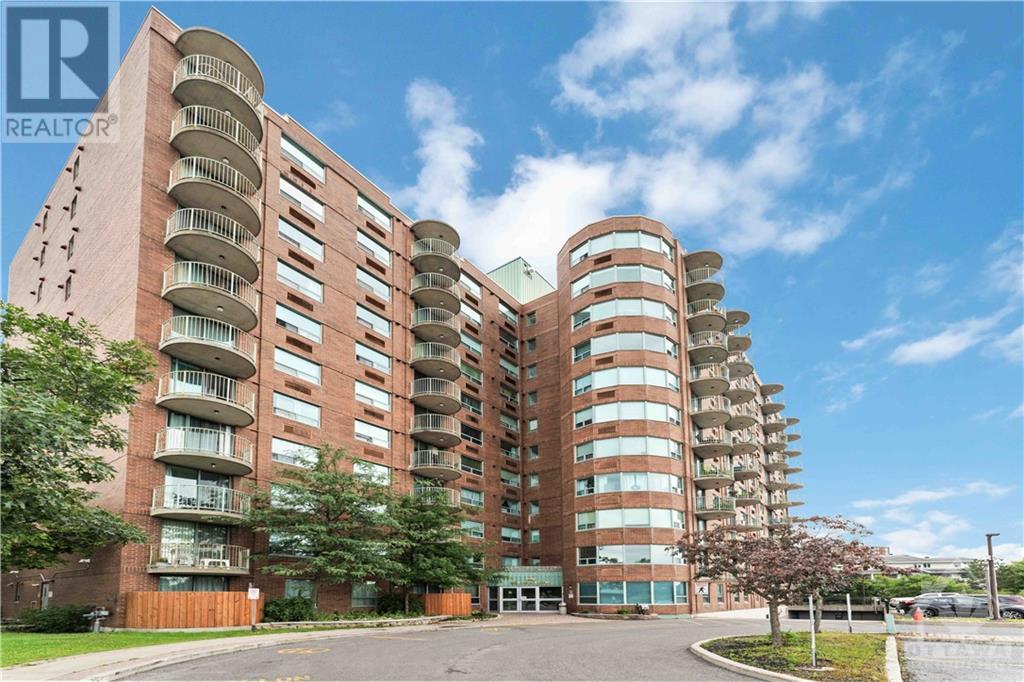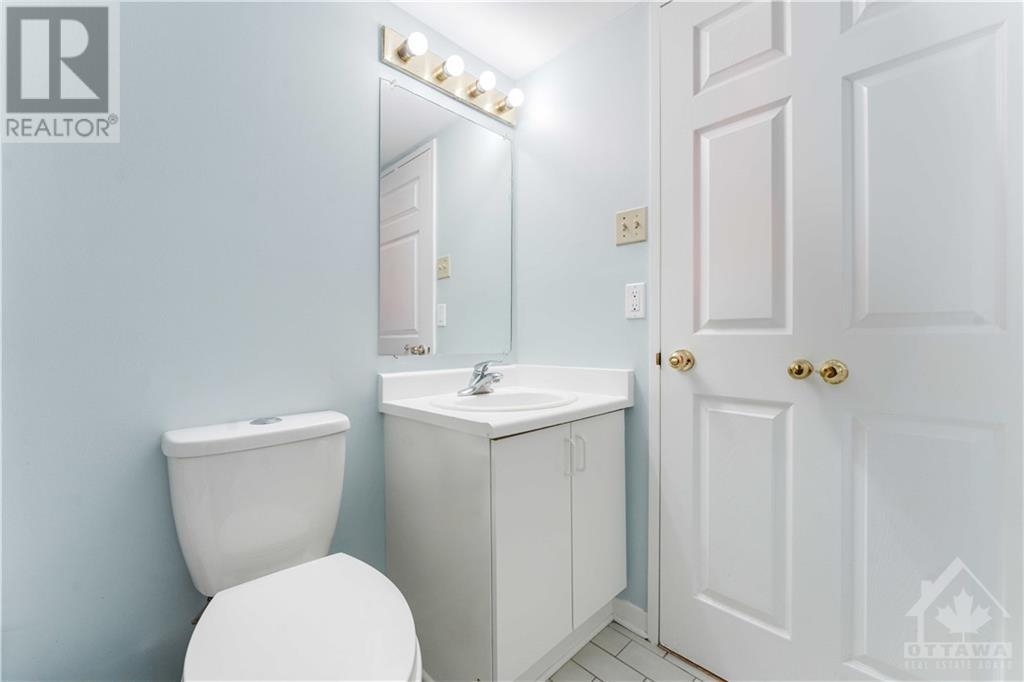1440 HERON ROAD UNIT#605
Ottawa, Ontario K1V0X2
$2,100
ID# 1411229
| Bathroom Total | 2 |
| Bedrooms Total | 2 |
| Half Bathrooms Total | 0 |
| Year Built | 1991 |
| Cooling Type | Unknown |
| Flooring Type | Laminate |
| Heating Type | Baseboard heaters |
| Heating Fuel | Electric |
| Stories Total | 1 |
| Living room/Dining room | Main level | 18'2" x 11'5" |
| Kitchen | Main level | 8'11" x 6'7" |
| Primary Bedroom | Main level | 14'11" x 10'0" |
| Bedroom | Main level | 13'0" x 9'0" |
| 4pc Ensuite bath | Main level | 4'11" x 7'4" |
| Full bathroom | Main level | 8'2" x 4'11" |
| Laundry room | Main level | 5'9" x 5'0" |
YOU MIGHT ALSO LIKE THESE LISTINGS
Previous
Next




















































