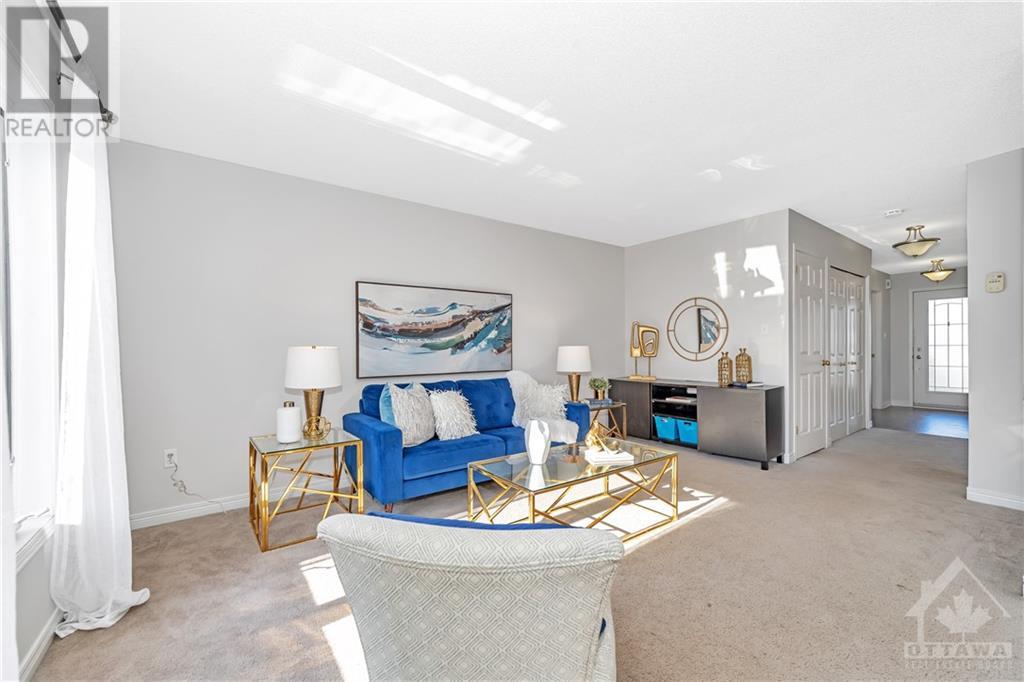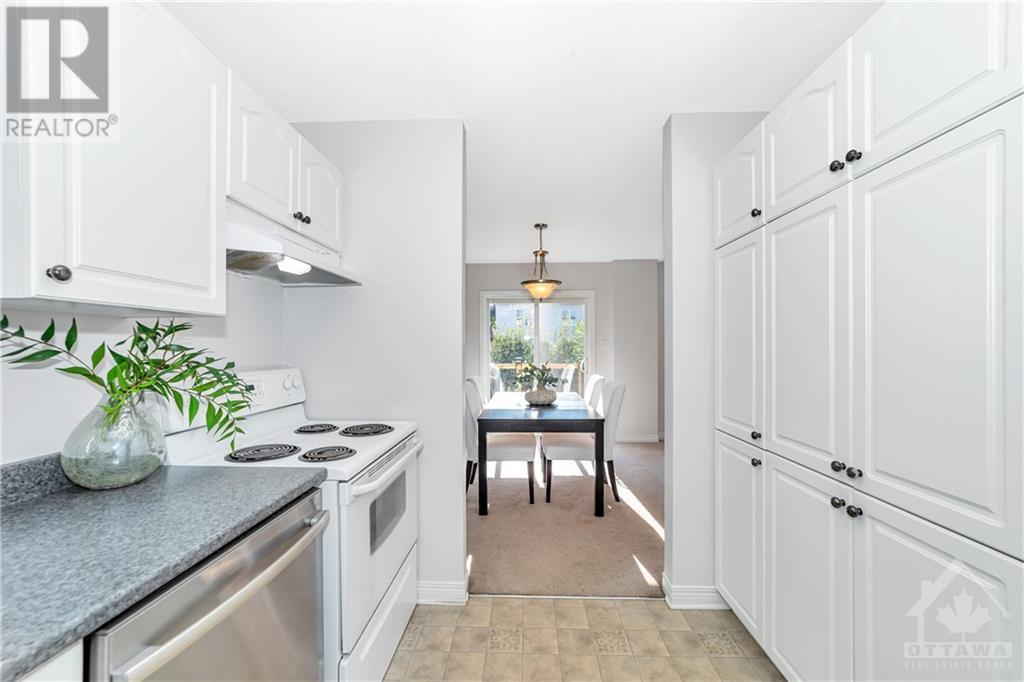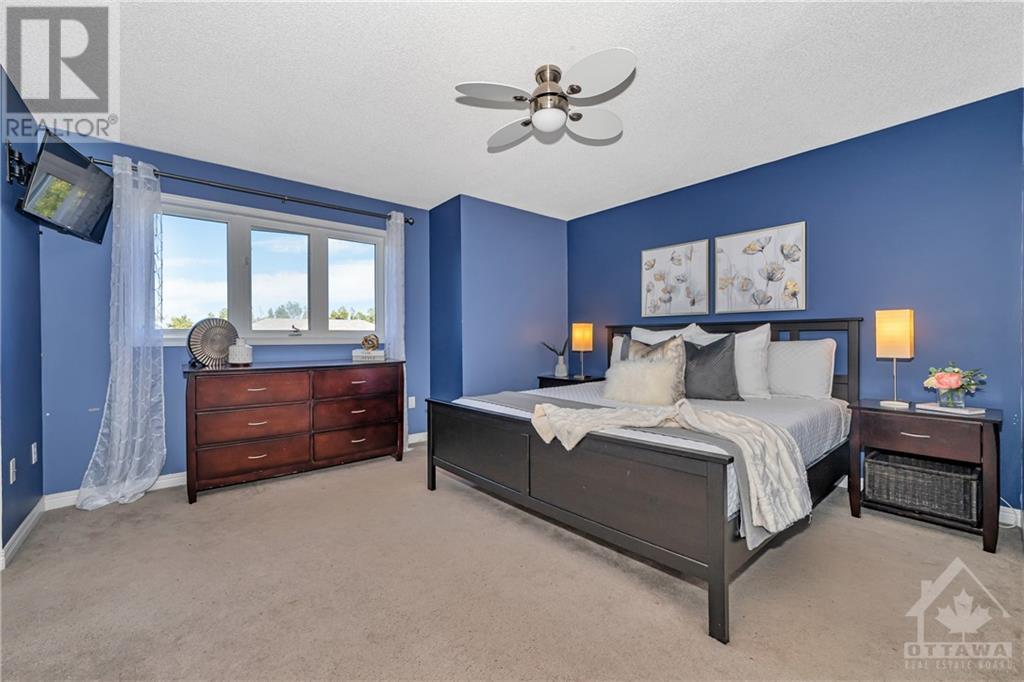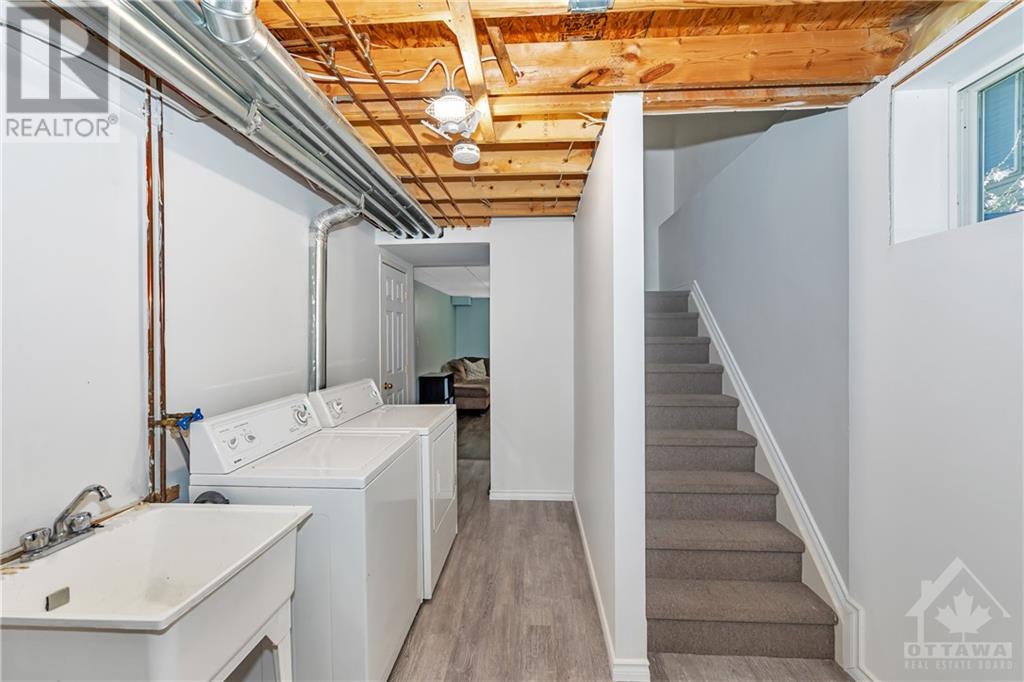148 LOUISE STREET
Rockland, Ontario K4K1R7
| Bathroom Total | 2 |
| Bedrooms Total | 4 |
| Half Bathrooms Total | 1 |
| Year Built | 2006 |
| Cooling Type | Central air conditioning |
| Flooring Type | Wall-to-wall carpet, Mixed Flooring, Laminate, Linoleum |
| Heating Type | Forced air |
| Heating Fuel | Natural gas |
| Stories Total | 2 |
| Bedroom | Second level | 14'6" x 9'6" |
| Bedroom | Second level | 14'7" x 10'3" |
| Primary Bedroom | Second level | 15'6" x 13'8" |
| 4pc Bathroom | Second level | 7'8" x 6'5" |
| Recreation room | Basement | 15'5" x 10'3" |
| Bedroom | Basement | 15'5" x 8'0" |
| Utility room | Basement | 9'8" x 5'5" |
| Foyer | Main level | 9'8" x 5'0" |
| Kitchen | Main level | 10'6" x 9'7" |
| Dining room | Main level | 11'10" x 9'10" |
| Living room | Main level | 16'4" x 11'2" |
| Partial bathroom | Main level | 4'8" x 4'6" |
YOU MIGHT ALSO LIKE THESE LISTINGS
Previous
Next























































