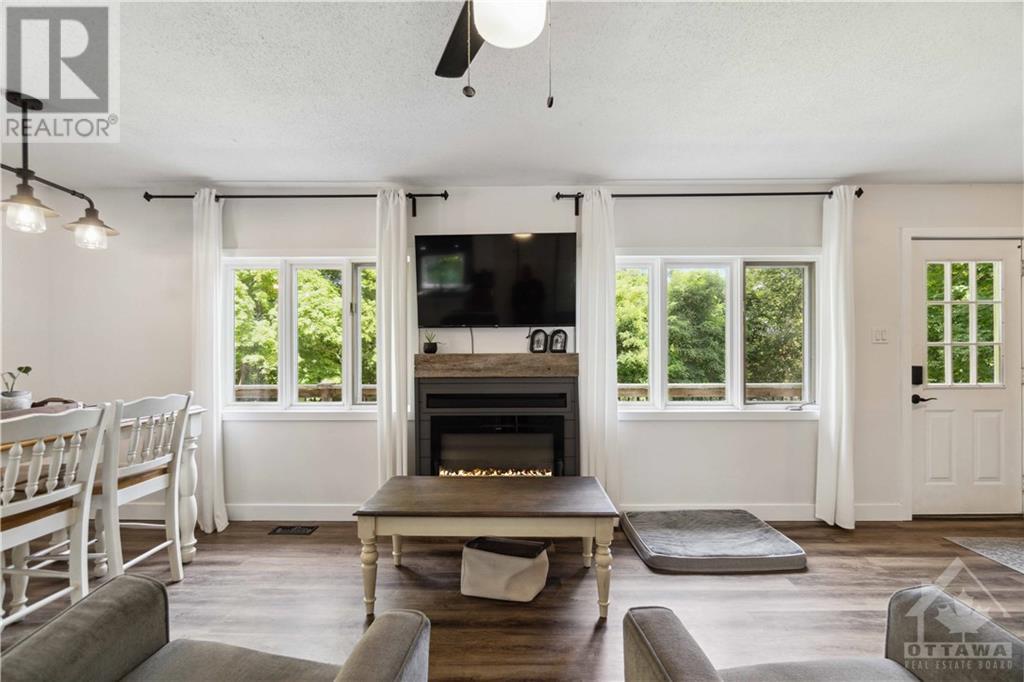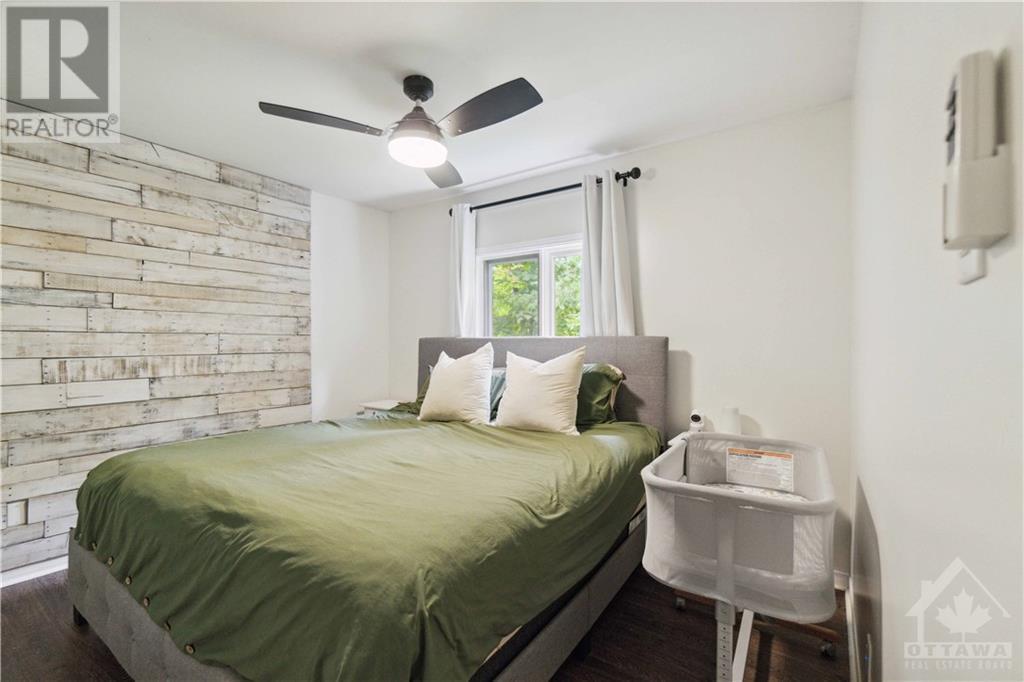62 LECKIE LANE
Burnstown, Ontario K0J1G0
| Bathroom Total | 2 |
| Bedrooms Total | 2 |
| Half Bathrooms Total | 0 |
| Year Built | 1997 |
| Cooling Type | Central air conditioning |
| Flooring Type | Laminate |
| Heating Type | Forced air |
| Heating Fuel | Propane |
| Stories Total | 1 |
| Laundry room | Basement | Measurements not available |
| 3pc Bathroom | Basement | Measurements not available |
| Family room | Basement | 15'0" x 22'0" |
| Primary Bedroom | Main level | 11'6" x 10'0" |
| Dining room | Main level | 8'0" x 13'0" |
| Foyer | Main level | 11'0" x 9'0" |
| Kitchen | Main level | 9'6" x 11'0" |
| Bedroom | Main level | 11'0" x 9'0" |
| 4pc Bathroom | Main level | 9'6" x 10'6" |
| Living room | Main level | 11'6" x 13'6" |
YOU MIGHT ALSO LIKE THESE LISTINGS
Previous
Next























































